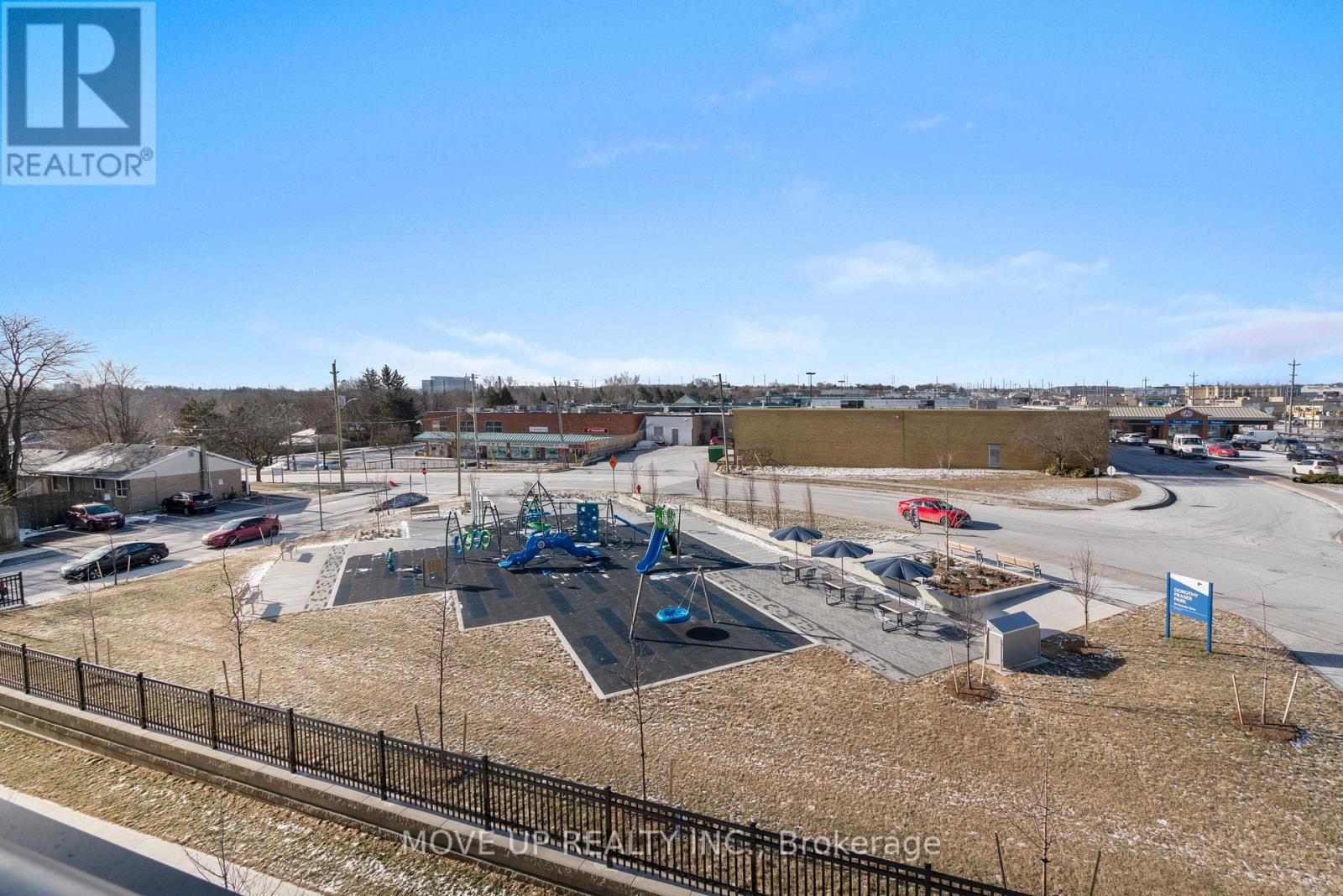310 - 185 Deerfield Road Newmarket, Ontario L3Y 0G7
$2,450 Monthly
Welcome to your new home at The Davis Residences! A Newly built Luxury Condo located in the central Newmarket area! This beautiful 1 plus den and two full bathroom apartment includes essential upgrades for Condo living. The Master bedroom has a full ensuite bathroom and large walk-in closet! The den is versatile that can be perfect as a second bedroom, home office or whatever your heart desires. Large kitchen with a perfect size island and upgraded countertop that will blow your mind! Take advantage of the natural light through floor-to-ceiling windows with bright west-facing views. Conveniently located near the GO Station and public transit, making commuting easy in all seasons. Just minutes away from Southlake Hospital, Upper Canada Mall, restaurants, parks, schools and more. Building Amenities: Guest Suite, Party Room, Kids' Playroom, Rooftop Terrace, Pet Spa, Visitor Parking, and more. **** EXTRAS **** 1 Underground Parking and 1 Locker included in rent (id:24801)
Property Details
| MLS® Number | N11913348 |
| Property Type | Single Family |
| Community Name | Central Newmarket |
| Amenities Near By | Park, Public Transit, Schools, Hospital |
| Community Features | Pet Restrictions |
| Features | Balcony, Carpet Free, In Suite Laundry |
| Parking Space Total | 1 |
Building
| Bathroom Total | 2 |
| Bedrooms Above Ground | 1 |
| Bedrooms Below Ground | 1 |
| Bedrooms Total | 2 |
| Amenities | Exercise Centre, Party Room, Visitor Parking, Storage - Locker, Security/concierge |
| Cooling Type | Central Air Conditioning |
| Exterior Finish | Brick, Concrete |
| Heating Fuel | Natural Gas |
| Heating Type | Forced Air |
| Size Interior | 600 - 699 Ft2 |
| Type | Apartment |
Parking
| Underground |
Land
| Acreage | No |
| Land Amenities | Park, Public Transit, Schools, Hospital |
Rooms
| Level | Type | Length | Width | Dimensions |
|---|---|---|---|---|
| Main Level | Bedroom | 2.61 m | 2.77 m | 2.61 m x 2.77 m |
| Main Level | Kitchen | 3.08 m | 3.91 m | 3.08 m x 3.91 m |
| Main Level | Living Room | 3 m | 3.1 m | 3 m x 3.1 m |
Contact Us
Contact us for more information
Polina Bulshtein
Salesperson
79 George Kirby St.
Vaughan, Ontario L6A 5B5
(905) 832-9022
(877) 832-2333
moveuprealty.ca/





















