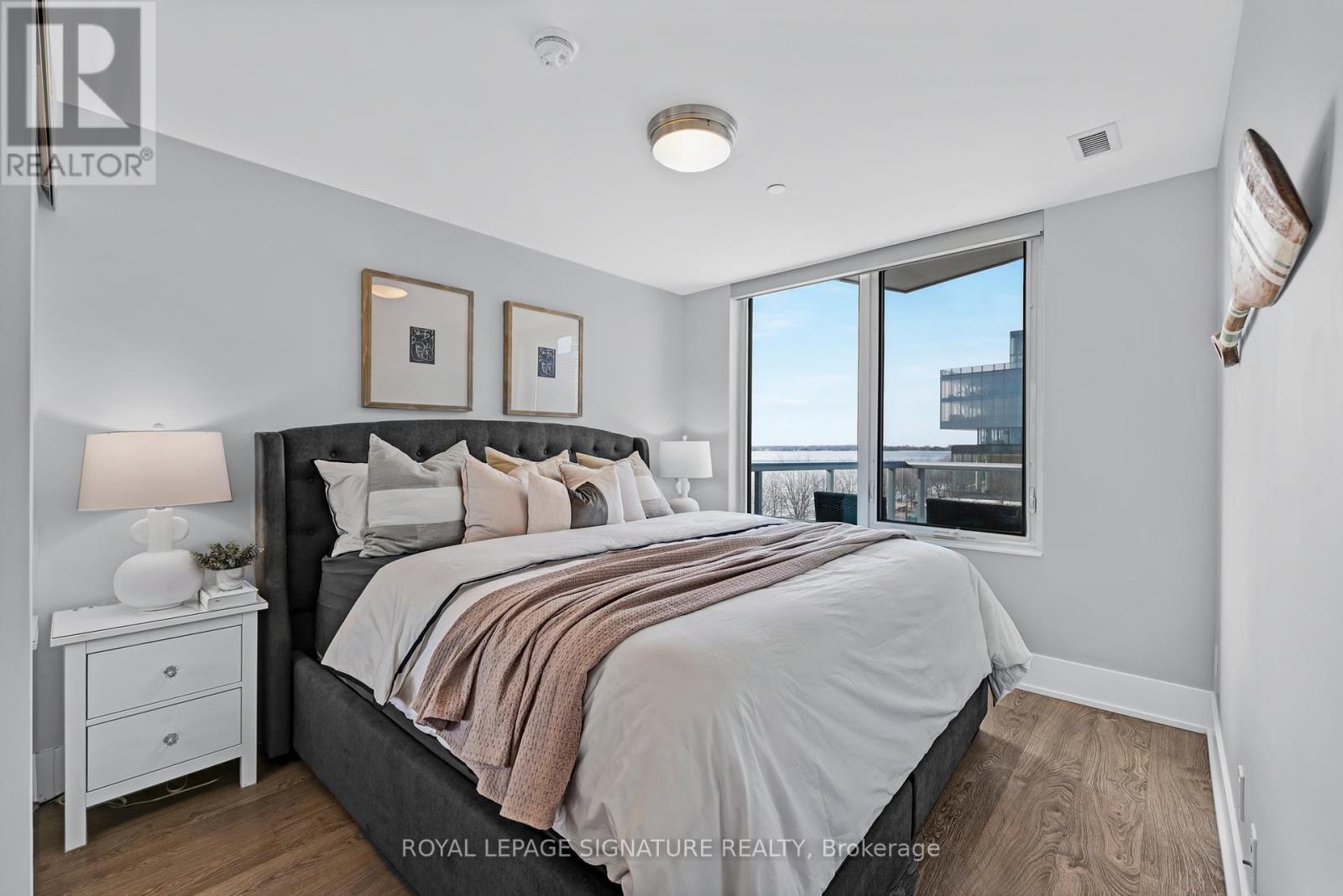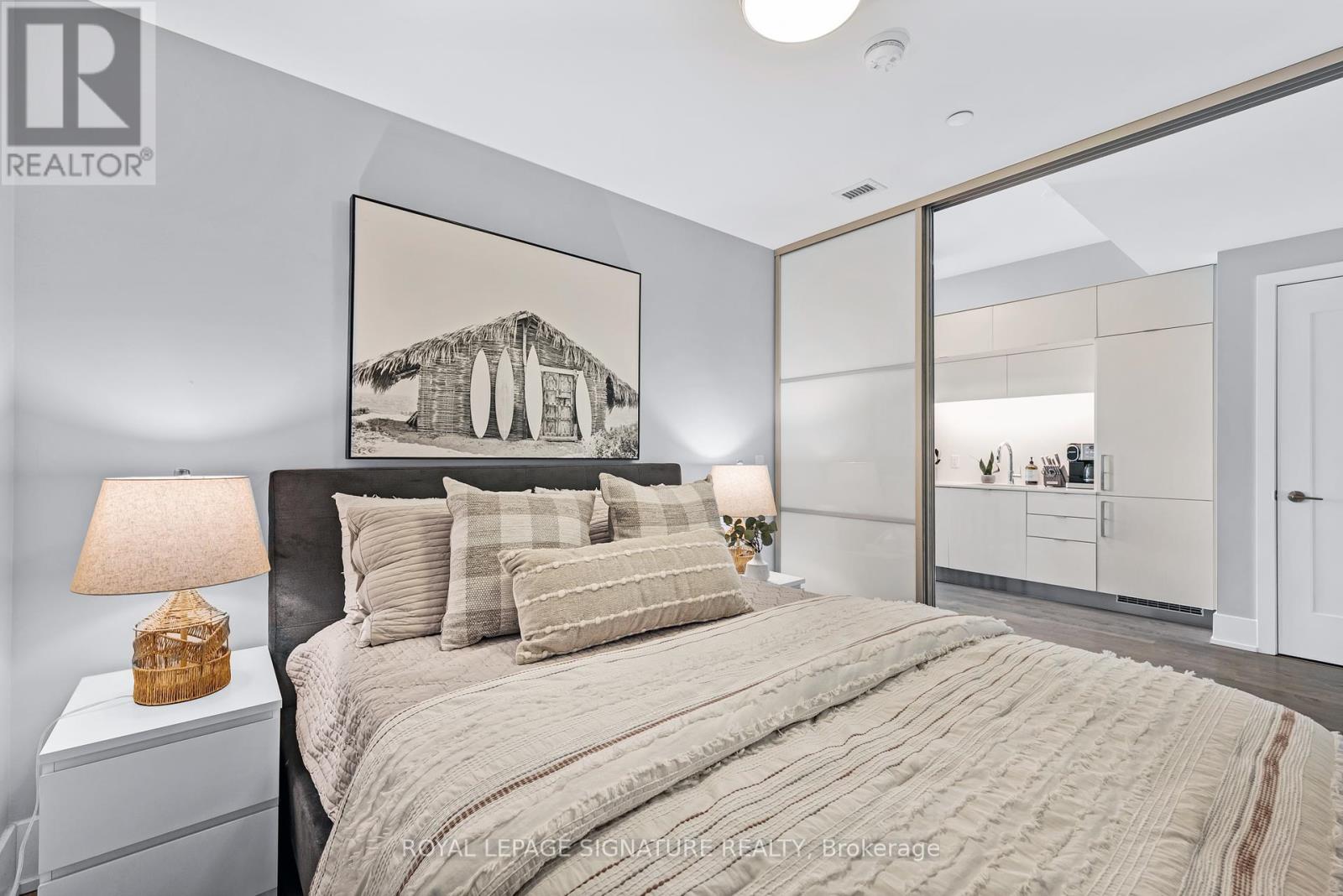428 - 55 Merchants' Wharf Toronto, Ontario M5A 0P2
$849,900Maintenance, Common Area Maintenance, Insurance
$651.47 Monthly
Maintenance, Common Area Maintenance, Insurance
$651.47 MonthlyYour waterfront dreams have come true with this stunning, exceptionally rare, 2 bedroom / 2 washroom suite in the south tower of Aqualina by Tridel. Experience ""forever"" lake and park views, and afternoon sunlight from this west-facing beauty, just moments from downtown. Elegant and efficient - nearly 800 sq ft with not an inch of wasted space, including a king-sized primary with ensuite, second-bedroom with closet and a full 2nd washroom. Watch sailboats and sunshine while enjoying coffee and cocktails on the peaceful balcony. Other luxuries: integrated appliances, smooth 9 ceilings, wood flooring & built-in closet organizers. A superbly managed building with exceptional resort-quality amenities, outdoor pool paradise, fitness centre, guest suites & helpful 24/7 concierge. High-speed internet included in the maintenance fee. Rental parking available in the building. Pop out for tacos in The Distillery, picnic and ice skate in Sherbourne Common, shop at Queens Quay Loblaws / Farm Boy / Shopper's and the new sexy LCBO, or meander along the waterfront. Easy walk to Scotiabank Arena and St Lawrence Market. New Marche Leo's grocery store coming soon next door. (id:24801)
Property Details
| MLS® Number | C11913693 |
| Property Type | Single Family |
| Community Name | Waterfront Communities C8 |
| Amenities Near By | Beach, Marina, Public Transit |
| Community Features | Pet Restrictions |
| Features | Balcony, Carpet Free, In Suite Laundry |
| Pool Type | Outdoor Pool |
| View Type | View Of Water, City View, Lake View, Direct Water View |
| Water Front Type | Waterfront |
Building
| Bathroom Total | 2 |
| Bedrooms Above Ground | 2 |
| Bedrooms Total | 2 |
| Amenities | Exercise Centre, Recreation Centre, Security/concierge |
| Appliances | Oven - Built-in |
| Cooling Type | Central Air Conditioning |
| Exterior Finish | Concrete |
| Fire Protection | Security System |
| Heating Fuel | Natural Gas |
| Heating Type | Forced Air |
| Size Interior | 700 - 799 Ft2 |
| Type | Apartment |
Parking
| Underground |
Land
| Acreage | No |
| Land Amenities | Beach, Marina, Public Transit |
| Surface Water | Lake/pond |
Rooms
| Level | Type | Length | Width | Dimensions |
|---|---|---|---|---|
| Flat | Living Room | 9.39 m | 3.04 m | 9.39 m x 3.04 m |
| Flat | Dining Room | 9.39 m | 3.04 m | 9.39 m x 3.04 m |
| Flat | Kitchen | 9.39 m | 3.04 m | 9.39 m x 3.04 m |
| Flat | Primary Bedroom | 3.6 m | 2.99 m | 3.6 m x 2.99 m |
| Flat | Bedroom 2 | 2.66 m | 3.09 m | 2.66 m x 3.09 m |
Contact Us
Contact us for more information
Lauren Rebecca
Salesperson
www.themillsteam.ca/
www.facebook.com/themillsteam
www.linkedin.com/company/the-mills-team
8 Sampson Mews Suite 201 The Shops At Don Mills
Toronto, Ontario M3C 0H5
(416) 443-0300
(416) 443-8619
Merida Lake
Salesperson
listwithlake.com/
8 Sampson Mews Suite 201 The Shops At Don Mills
Toronto, Ontario M3C 0H5
(416) 443-0300
(416) 443-8619











































