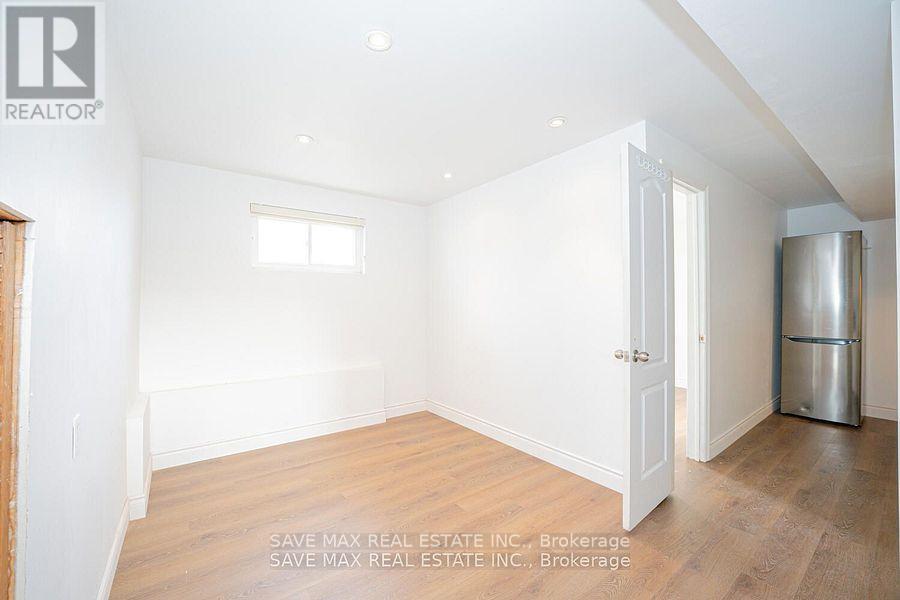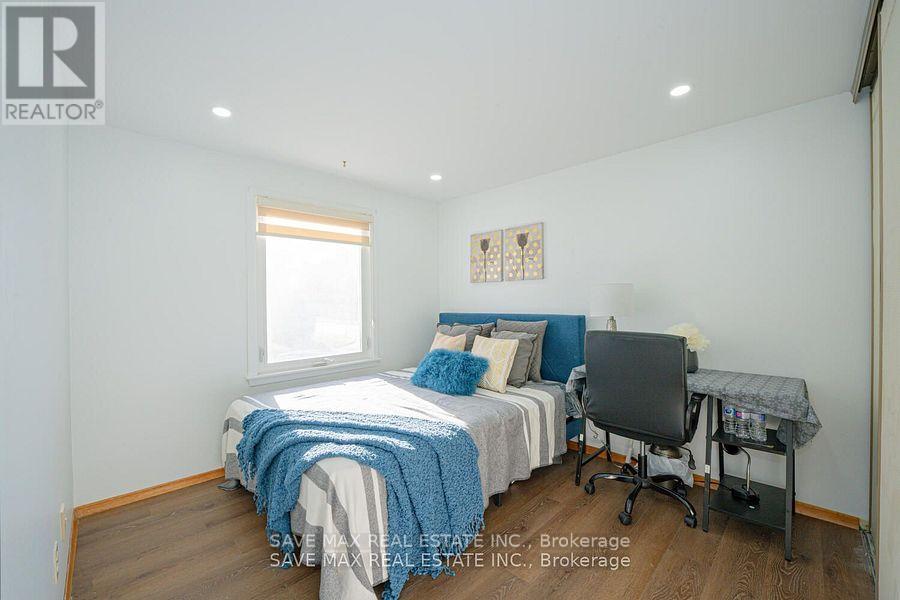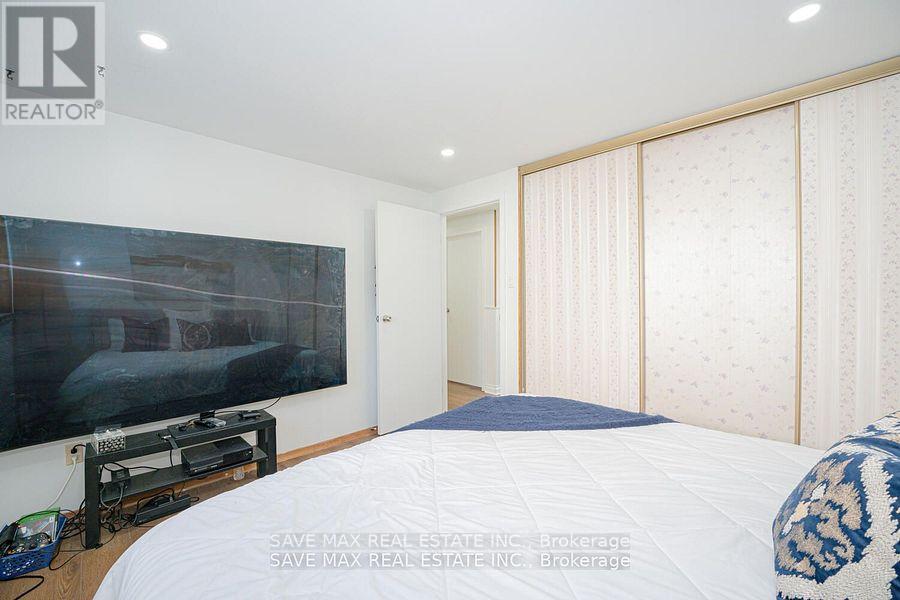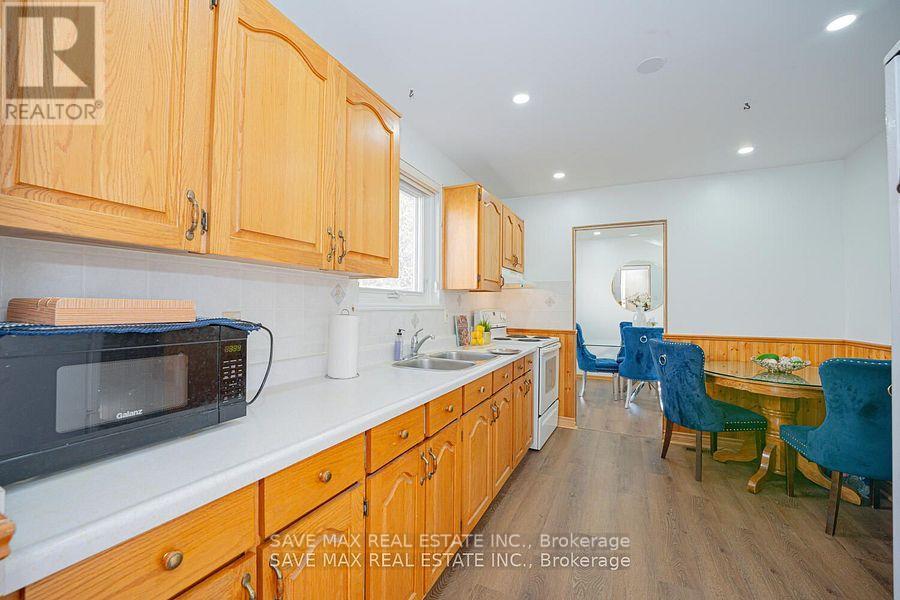2 Geneva Crescent Brampton, Ontario L6S 1K8
$699,999
Beautifully Renovated Home on a Spacious Corner Lot in Brampton's G-Section Discover this charming, fully renovated side-split home on a large corner lot across from a peaceful park in Brampton's popular G-Section. With fresh paint, new floors, and modern pot lights, this home is move-in ready. The main floor features a bright, open living and dining area, Upstairs, there are three cozy bedrooms and a full bath. The newly finished basement, with its own separate entrance, adds valuable extra living space, including a kitchen, bathroom, and a warm wood stove perfect for guests or rental income. Outside, enjoy a private, fenced yard and a single-car garage with extra driveway parking. This home offers style, comfort, and versatility in a great location. Dont miss it.New roof 2021 ,New heat up in 2023, additional insulation done 2023, higly durable and insulated PVC windows . **** EXTRAS **** This property provides unparalleled convenience. access to all amenities, including grocery stores ,shopping centre, gas station .Imagine living in a community where everything you need is just a short drive away. (id:24801)
Open House
This property has open houses!
1:00 pm
Ends at:4:00 pm
1:00 pm
Ends at:4:00 pm
Property Details
| MLS® Number | W11913802 |
| Property Type | Single Family |
| Community Name | Northgate |
| ParkingSpaceTotal | 3 |
Building
| BathroomTotal | 2 |
| BedroomsAboveGround | 3 |
| BedroomsBelowGround | 1 |
| BedroomsTotal | 4 |
| Appliances | Water Heater, Dryer, Microwave, Refrigerator, Stove, Washer |
| BasementDevelopment | Finished |
| BasementType | N/a (finished) |
| ConstructionStyleAttachment | Detached |
| ConstructionStyleSplitLevel | Sidesplit |
| ExteriorFinish | Brick, Vinyl Siding |
| FireplacePresent | Yes |
| FireplaceTotal | 1 |
| FlooringType | Hardwood, Concrete |
| FoundationType | Poured Concrete |
| HalfBathTotal | 1 |
| HeatingFuel | Natural Gas |
| HeatingType | Heat Pump |
| SizeInterior | 1999.983 - 2499.9795 Sqft |
| Type | House |
| UtilityWater | Municipal Water |
Parking
| Attached Garage |
Land
| Acreage | No |
| Sewer | Sanitary Sewer |
| SizeDepth | 120 Ft ,8 In |
| SizeFrontage | 56 Ft ,9 In |
| SizeIrregular | 56.8 X 120.7 Ft ; Corner Lot |
| SizeTotalText | 56.8 X 120.7 Ft ; Corner Lot |
Rooms
| Level | Type | Length | Width | Dimensions |
|---|---|---|---|---|
| Basement | Bedroom | 6.3 m | 4.55 m | 6.3 m x 4.55 m |
| Basement | Laundry Room | 3.35 m | 2.51 m | 3.35 m x 2.51 m |
| Main Level | Living Room | 4.78 m | 3.43 m | 4.78 m x 3.43 m |
| Main Level | Dining Room | 2.92 m | 2.79 m | 2.92 m x 2.79 m |
| Main Level | Kitchen | 3.78 m | 2.92 m | 3.78 m x 2.92 m |
| Upper Level | Primary Bedroom | 3.63 m | 2.92 m | 3.63 m x 2.92 m |
| Upper Level | Bedroom 2 | 3.63 m | 3.05 m | 3.63 m x 3.05 m |
| Upper Level | Bedroom 3 | 3.48 m | 2.57 m | 3.48 m x 2.57 m |
https://www.realtor.ca/real-estate/27780277/2-geneva-crescent-brampton-northgate-northgate
Interested?
Contact us for more information
Raman Dua
Broker of Record
1550 Enterprise Rd #305
Mississauga, Ontario L4W 4P4
Reet Babrah
Salesperson
1550 Enterprise Rd #305
Mississauga, Ontario L4W 4P4











































