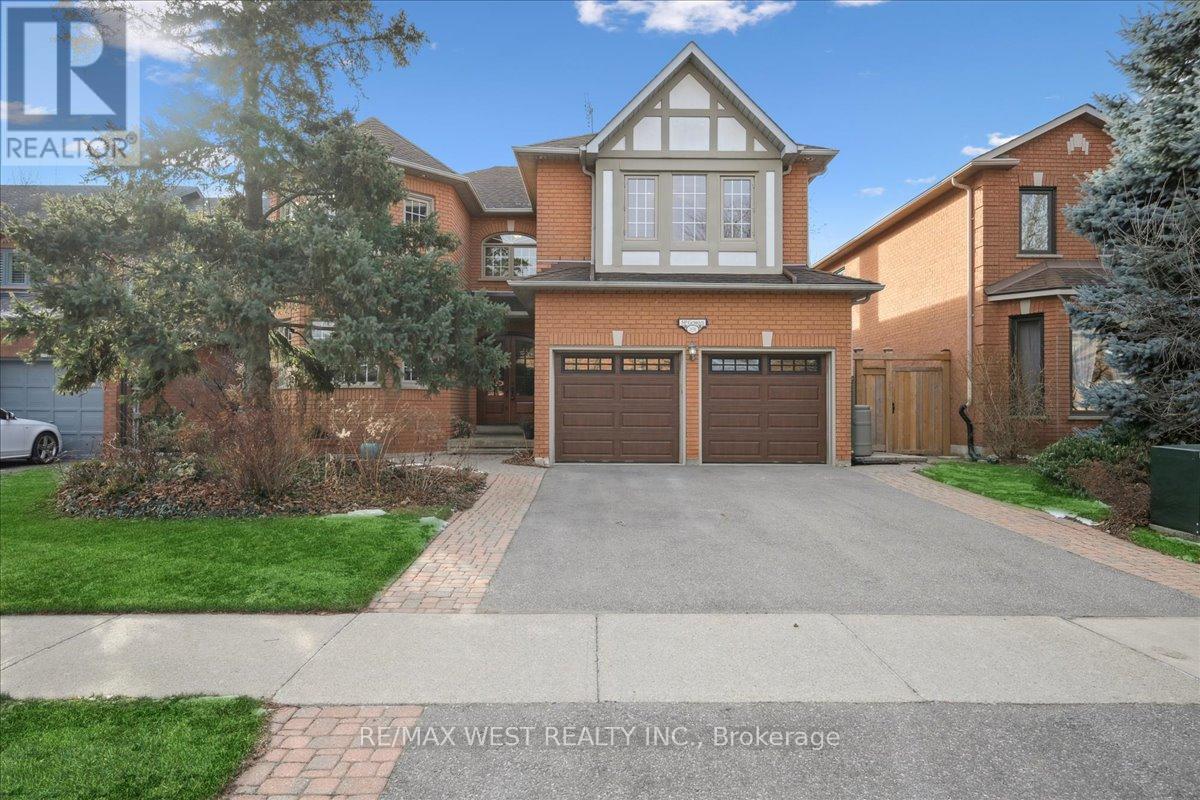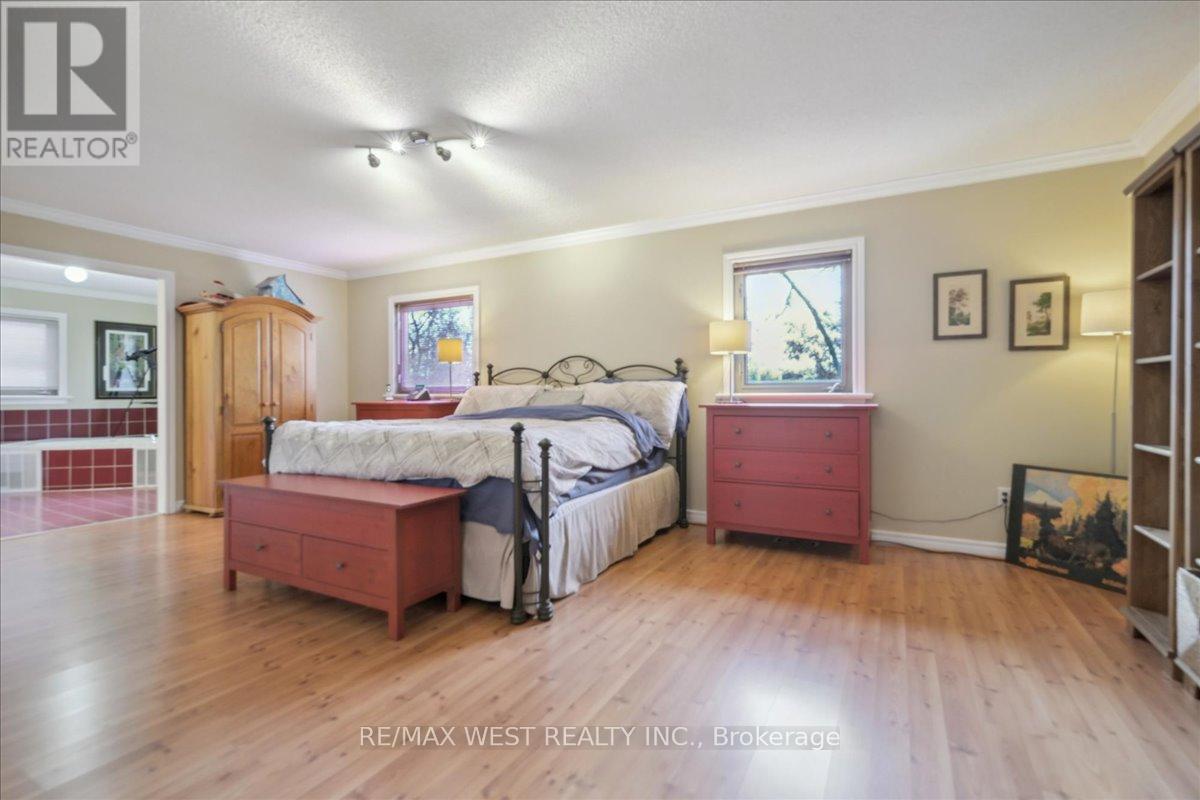391 March Crescent Oakville, Ontario L6H 5X7
$2,150,000
Rarely does a home of this size come to market in this premium neighbourhood! This home welcomes you to a serene lifestyle. Situated on a quiet crescent, with a dense RAVINE in your backyard offering more privacy and peace. From its lovely curb appeal to the sensational private rear yard, every aspect of this 5-bedroom, 5-bathroom offers enough space for a growing family or multi-generational living. This home is perfect to update further and customize as you wish. The original owner has meticulously maintained this residence. This home offers a fabulous and very functional floor plan for a large family. The second floor has five generous bedrooms, of which one is a private suite over the garage with ensuite bath, perfect for guests or extended family. The property has been updated over the years and also offers a hot tub, private dog run, and backyard slide welcoming family and friends to enjoy. This highly desirable community offers easy access to shopping, schools, transit, highways and parks. You will definitely want to see all this home has to offer! (id:24801)
Property Details
| MLS® Number | W11913870 |
| Property Type | Single Family |
| Community Name | River Oaks |
| AmenitiesNearBy | Hospital, Public Transit |
| Features | Wooded Area, Ravine |
| ParkingSpaceTotal | 4 |
| Structure | Shed |
Building
| BathroomTotal | 5 |
| BedroomsAboveGround | 5 |
| BedroomsTotal | 5 |
| Amenities | Fireplace(s) |
| Appliances | Hot Tub, Garage Door Opener Remote(s), Central Vacuum, Water Heater, Water Purifier, Dishwasher, Dryer, Freezer, Garage Door Opener, Microwave, Refrigerator, Storage Shed, Stove, Washer, Window Coverings |
| BasementDevelopment | Finished |
| BasementFeatures | Walk Out |
| BasementType | N/a (finished) |
| CeilingType | Suspended Ceiling |
| ConstructionStyleAttachment | Detached |
| CoolingType | Central Air Conditioning |
| ExteriorFinish | Brick |
| FireProtection | Alarm System, Monitored Alarm, Smoke Detectors |
| FireplacePresent | Yes |
| FireplaceTotal | 2 |
| FoundationType | Poured Concrete |
| HalfBathTotal | 1 |
| HeatingFuel | Natural Gas |
| HeatingType | Forced Air |
| StoriesTotal | 2 |
| SizeInterior | 2999.975 - 3499.9705 Sqft |
| Type | House |
| UtilityPower | Generator |
| UtilityWater | Municipal Water |
Parking
| Attached Garage |
Land
| Acreage | No |
| FenceType | Fenced Yard |
| LandAmenities | Hospital, Public Transit |
| Sewer | Sanitary Sewer |
| SizeDepth | 114 Ft |
| SizeFrontage | 49 Ft ,2 In |
| SizeIrregular | 49.2 X 114 Ft |
| SizeTotalText | 49.2 X 114 Ft|under 1/2 Acre |
Rooms
| Level | Type | Length | Width | Dimensions |
|---|---|---|---|---|
| Second Level | Primary Bedroom | 6.8 m | 3.9 m | 6.8 m x 3.9 m |
| Second Level | Bedroom 2 | 5.7 m | 4.8 m | 5.7 m x 4.8 m |
| Second Level | Bedroom 3 | 4.8 m | 3.43 m | 4.8 m x 3.43 m |
| Second Level | Bedroom 4 | 3.63 m | 3.43 m | 3.63 m x 3.43 m |
| Lower Level | Recreational, Games Room | 8 m | 3.7 m | 8 m x 3.7 m |
| Main Level | Kitchen | 3.01 m | 3.76 m | 3.01 m x 3.76 m |
| Main Level | Eating Area | 4.17 m | 3.05 m | 4.17 m x 3.05 m |
| Main Level | Family Room | 5.18 m | 3.73 m | 5.18 m x 3.73 m |
| Main Level | Dining Room | 4.3 m | 3.37 m | 4.3 m x 3.37 m |
| Main Level | Living Room | 6.7 m | 3.37 m | 6.7 m x 3.37 m |
| Main Level | Office | 3.73 m | 2.9 m | 3.73 m x 2.9 m |
Utilities
| Cable | Available |
| Sewer | Installed |
https://www.realtor.ca/real-estate/27780505/391-march-crescent-oakville-river-oaks-river-oaks
Interested?
Contact us for more information
Frank Leo
Broker











