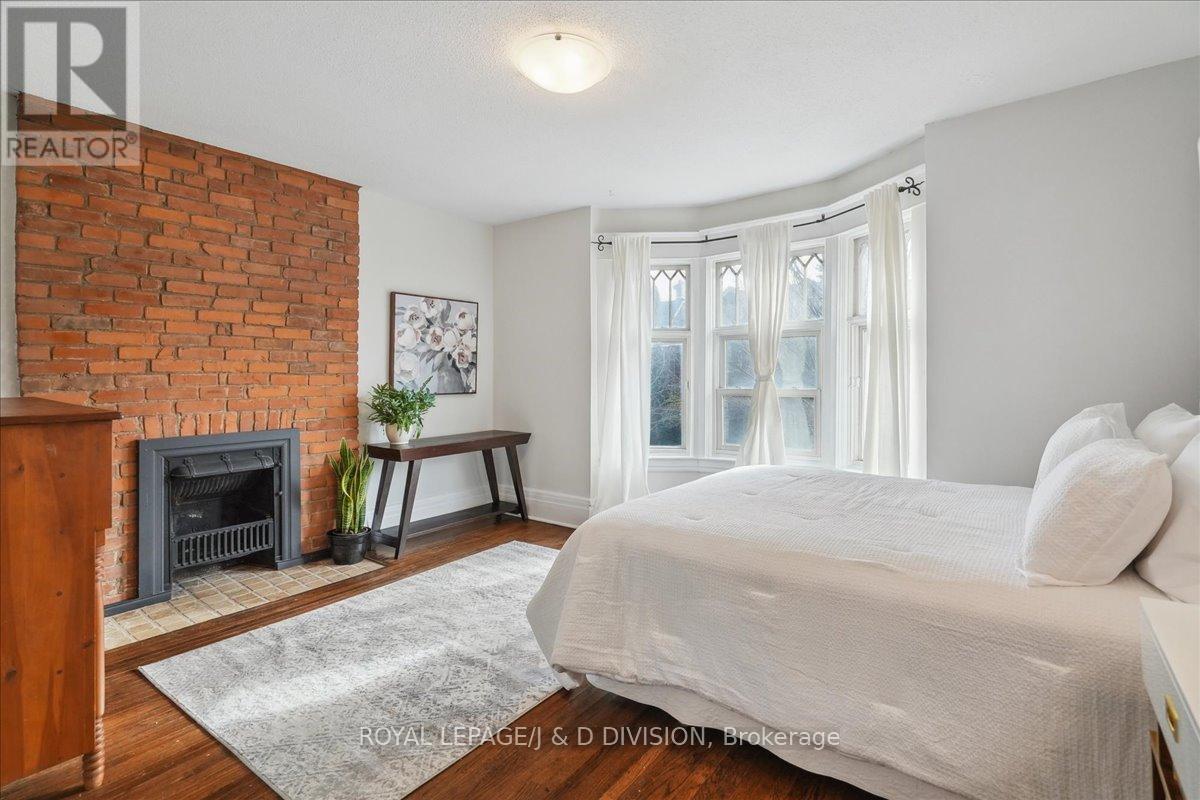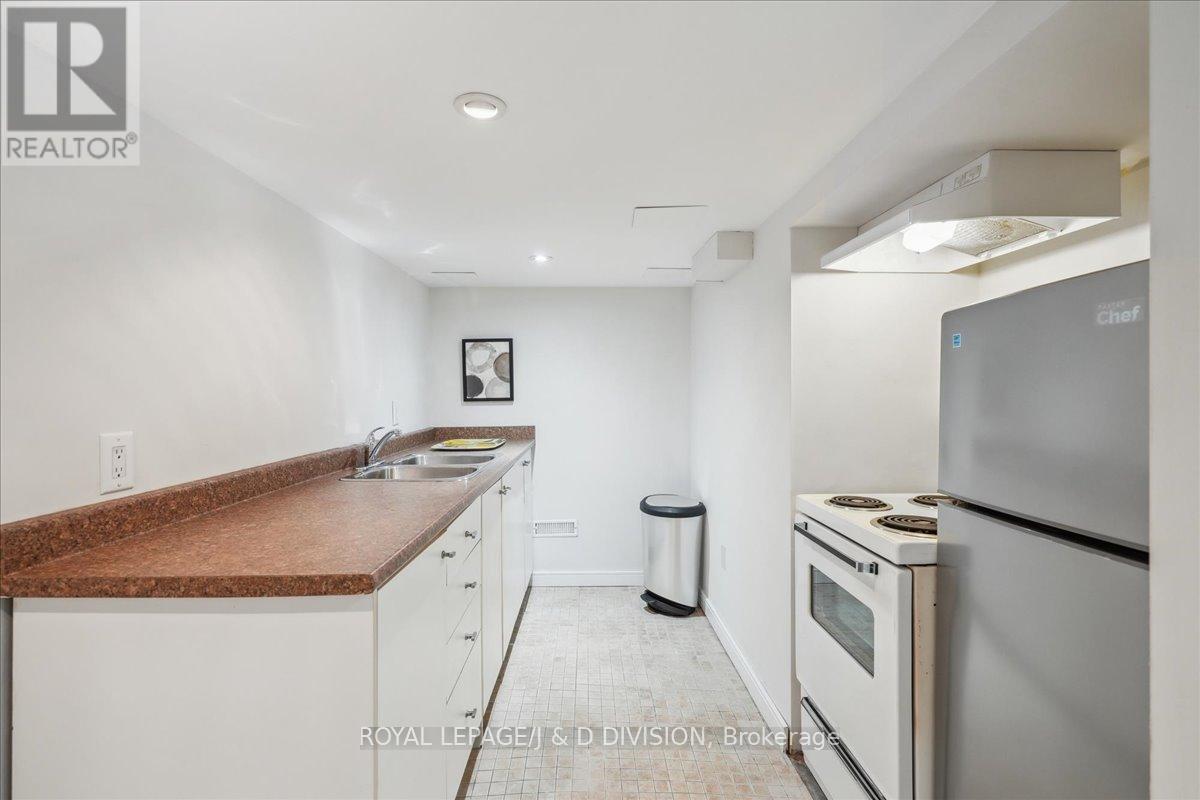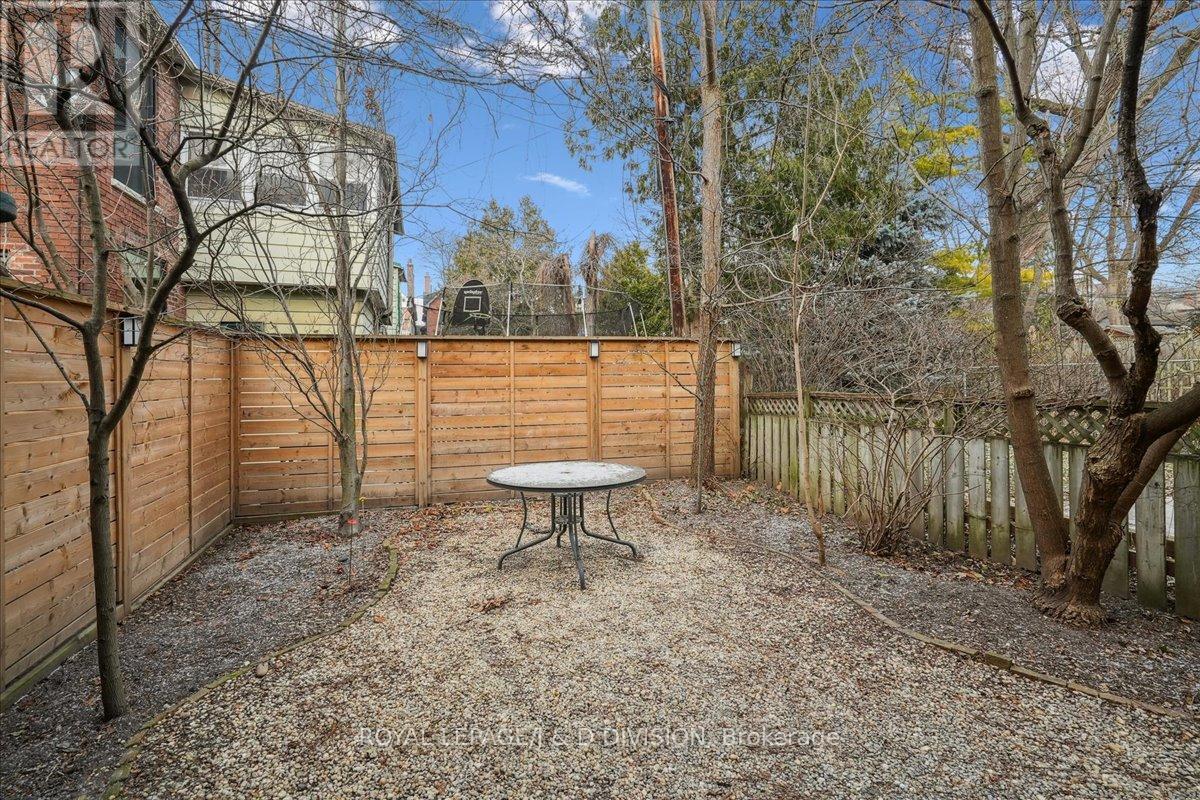220 Fern Avenue Toronto, Ontario M6R 1K4
$1,649,000
Pretty four level semi-detached, west of Roncesvalles. Modern touches and old world charm. Century home, perfect for a large family or work at home setting with four bedrooms and above ground family room. Abundance of natural light. Brand new bathroom, new stone kitchen counters, new fridge, new furnace. Neutral decor completely repainted, and many upgrades including new electric light fixtures and all window coverings. Finished basement with kitchen, bedroom and separate entrance. Enjoy proximity to shops, transportation, High Park and the lake. This house is ready to welcome a new family - just move in and hang up your clothes. **** EXTRAS **** New fridge, gas stove, new exhaust hood, b/i dishwasher (main floor), full size side-by-side washer & dryer second floor laundry room. Basement fridge and stove. Carson Dunlop Home Inspection Report available. (id:24801)
Open House
This property has open houses!
2:00 pm
Ends at:4:00 pm
2:00 pm
Ends at:4:00 pm
Property Details
| MLS® Number | W11913887 |
| Property Type | Single Family |
| Community Name | High Park-Swansea |
Building
| BathroomTotal | 2 |
| BedroomsAboveGround | 4 |
| BedroomsBelowGround | 1 |
| BedroomsTotal | 5 |
| BasementDevelopment | Finished |
| BasementFeatures | Separate Entrance |
| BasementType | N/a (finished) |
| ConstructionStyleAttachment | Semi-detached |
| ExteriorFinish | Brick |
| FireplacePresent | Yes |
| FlooringType | Hardwood |
| FoundationType | Unknown |
| HeatingFuel | Natural Gas |
| HeatingType | Forced Air |
| StoriesTotal | 3 |
| SizeInterior | 1999.983 - 2499.9795 Sqft |
| Type | House |
| UtilityWater | Municipal Water |
Land
| Acreage | No |
| Sewer | Sanitary Sewer |
| SizeDepth | 80 Ft |
| SizeFrontage | 18 Ft ,9 In |
| SizeIrregular | 18.8 X 80 Ft |
| SizeTotalText | 18.8 X 80 Ft |
Rooms
| Level | Type | Length | Width | Dimensions |
|---|---|---|---|---|
| Second Level | Primary Bedroom | 4.67 m | 3.45 m | 4.67 m x 3.45 m |
| Second Level | Bedroom 2 | 3.71 m | 2.97 m | 3.71 m x 2.97 m |
| Second Level | Den | 3.86 m | 2.79 m | 3.86 m x 2.79 m |
| Second Level | Laundry Room | 2.62 m | 2.56 m | 2.62 m x 2.56 m |
| Third Level | Bedroom 3 | 4.67 m | 4.19 m | 4.67 m x 4.19 m |
| Third Level | Bedroom 4 | 3 m | 2.95 m | 3 m x 2.95 m |
| Basement | Recreational, Games Room | Measurements not available | ||
| Basement | Kitchen | Measurements not available | ||
| Ground Level | Foyer | 5.13 m | 1.27 m | 5.13 m x 1.27 m |
| Ground Level | Living Room | 4.01 m | 3.28 m | 4.01 m x 3.28 m |
| Ground Level | Dining Room | 4.27 m | 2.97 m | 4.27 m x 2.97 m |
| Ground Level | Kitchen | 4.67 m | 2.97 m | 4.67 m x 2.97 m |
Interested?
Contact us for more information
Heather J Lake
Salesperson
477 Mt. Pleasant Road
Toronto, Ontario M4S 2L9
Morgan Eric Andresen
Salesperson
477 Mt. Pleasant Road
Toronto, Ontario M4S 2L9









































