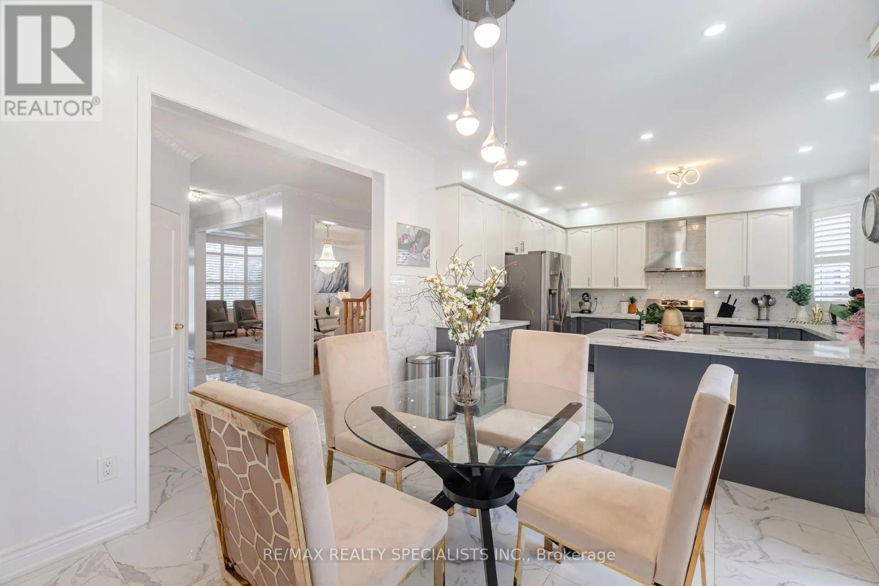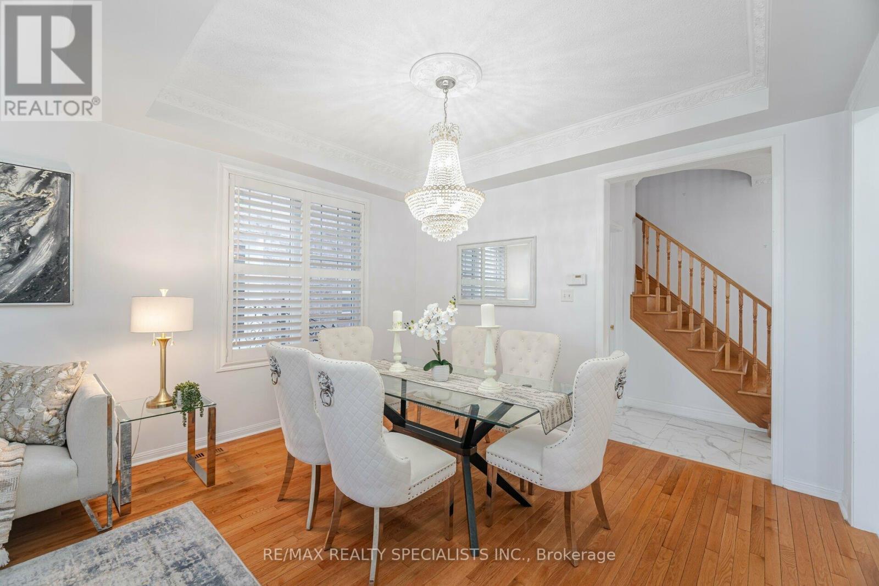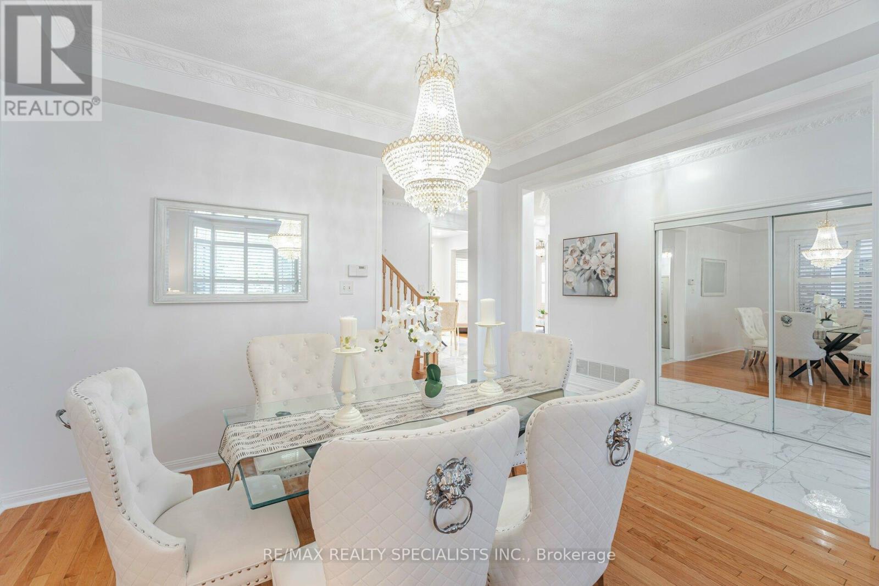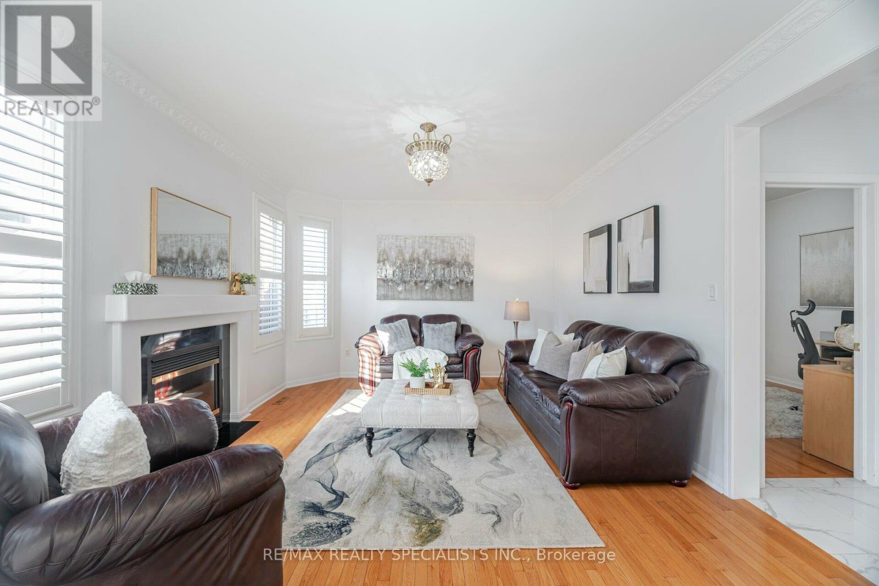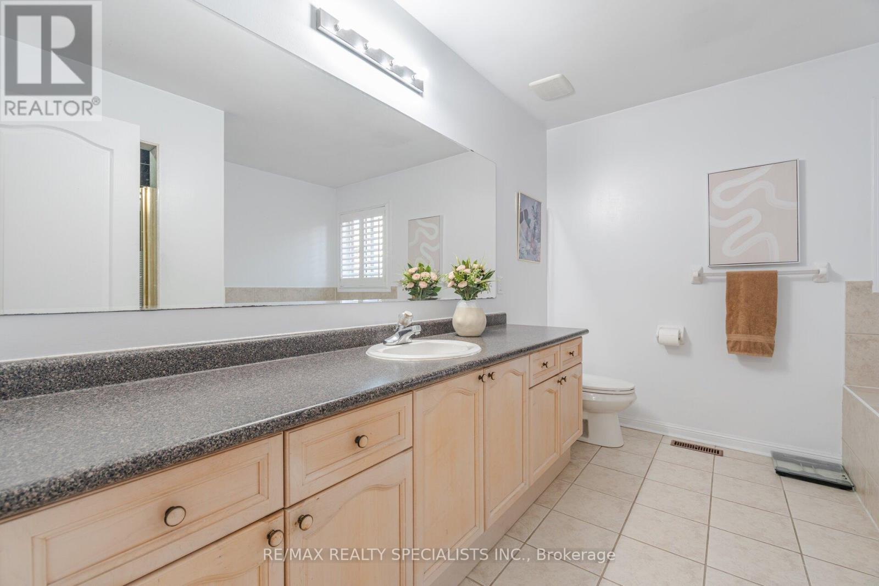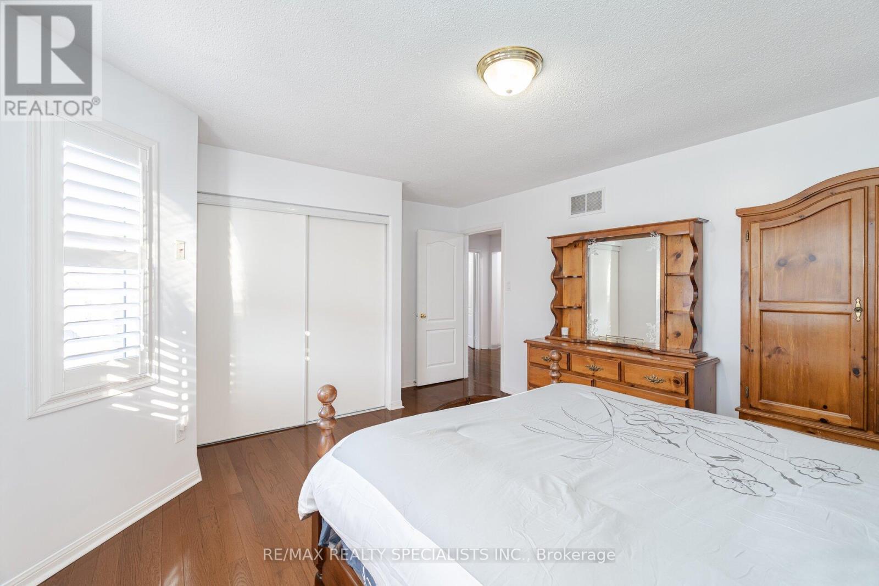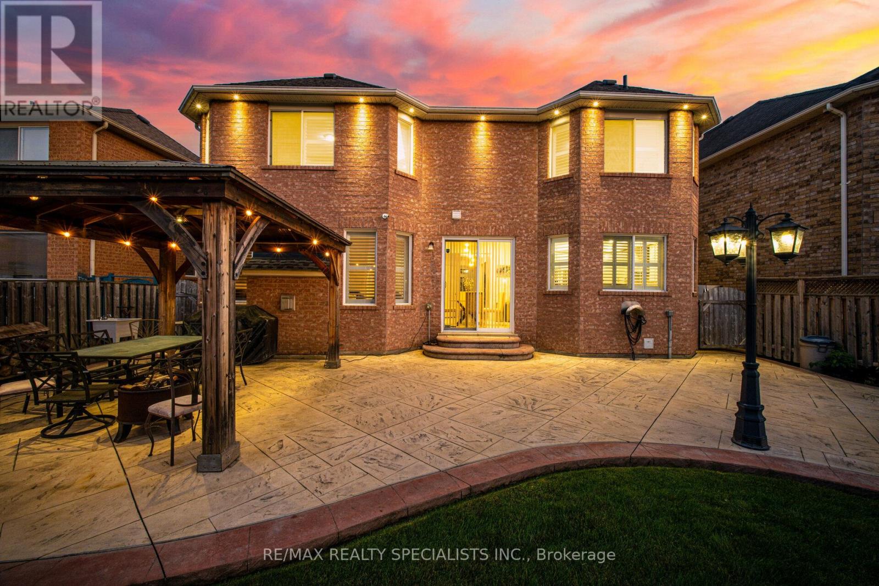30 Latania Boulevard Brampton, Ontario L6P 1S9
$1,650,000
Stunning 4 bedroom detached home in a prestigious Castlemore area with 6-car parking. Features include a double-door entry, living room with bay windows, crown molding, and 12 ft ceilings. The dining room has custom lighting, and the kitchen boasts stainless steel appliances, tile flooring,Quartz Countertop, pot lights, and a breakfast area with a walkout to the backyard. The family room,with a cozy fireplace, overlooks the backyard, and there's also an office/den on the main floor.Hardwood floors and 9 ft ceilings throughout the main level. Upstairs, the primary bedroom offers a 4-pc ensuite and walk-in closet, while 3 additional bedrooms have closets and windows, sharing a 3-pc bath. The finished basement with a separate entrance features a living/dining area, fully equipped kitchen, rough-in Laundry, 2 potential bedroom, pot lights, and laminate flooring. The outdoor space includes a stamped concrete driveway, shed, and gazebo, perfect for summer gatherings.6 Hard Wired cameras **** EXTRAS **** 2 Stove, 2 Fridge, Built In Dishwasher, 2 Washer, 2 Dryer, Garage Door Opener, Central Vacuum,All Existing Electrical Fixtures, Close To All Amenities School, Plaza, Bus Stops. (id:24801)
Open House
This property has open houses!
1:00 pm
Ends at:4:00 pm
1:00 pm
Ends at:4:00 pm
Property Details
| MLS® Number | W11914042 |
| Property Type | Single Family |
| Community Name | Vales of Castlemore |
| AmenitiesNearBy | Park, Public Transit, Schools, Hospital |
| CommunityFeatures | School Bus |
| ParkingSpaceTotal | 6 |
Building
| BathroomTotal | 4 |
| BedroomsAboveGround | 4 |
| BedroomsTotal | 4 |
| Appliances | Water Heater |
| BasementDevelopment | Finished |
| BasementFeatures | Separate Entrance |
| BasementType | N/a (finished) |
| ConstructionStyleAttachment | Detached |
| CoolingType | Central Air Conditioning |
| ExteriorFinish | Brick |
| FireplacePresent | Yes |
| FlooringType | Hardwood, Laminate |
| FoundationType | Concrete |
| HalfBathTotal | 1 |
| HeatingFuel | Natural Gas |
| HeatingType | Forced Air |
| StoriesTotal | 2 |
| Type | House |
| UtilityWater | Municipal Water |
Parking
| Garage |
Land
| Acreage | No |
| LandAmenities | Park, Public Transit, Schools, Hospital |
| Sewer | Sanitary Sewer |
| SizeDepth | 98 Ft ,5 In |
| SizeFrontage | 50 Ft |
| SizeIrregular | 50.03 X 98.43 Ft |
| SizeTotalText | 50.03 X 98.43 Ft |
Rooms
| Level | Type | Length | Width | Dimensions |
|---|---|---|---|---|
| Second Level | Primary Bedroom | 17 m | 14 m | 17 m x 14 m |
| Second Level | Bedroom 2 | 14 m | 11 m | 14 m x 11 m |
| Second Level | Bedroom 3 | 10 m | 12 m | 10 m x 12 m |
| Second Level | Bedroom 4 | 13.5 m | 16 m | 13.5 m x 16 m |
| Basement | Kitchen | Measurements not available | ||
| Basement | Living Room | Measurements not available | ||
| Main Level | Living Room | 14 m | 14 m | 14 m x 14 m |
| Main Level | Dining Room | 14 m | 14 m | 14 m x 14 m |
| Main Level | Kitchen | 10 m | 13 m | 10 m x 13 m |
| Main Level | Family Room | 18 m | 13 m | 18 m x 13 m |
| Main Level | Office | 10.5 m | 10 m | 10.5 m x 10 m |
Interested?
Contact us for more information
Jassi Panag
Broker
490 Bramalea Road Suite 400
Brampton, Ontario L6T 0G1
Raj Heer
Salesperson
490 Bramalea Road Suite 400
Brampton, Ontario L6T 0G1







