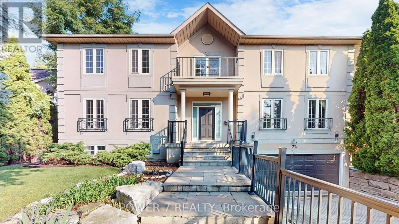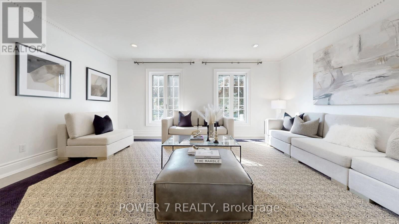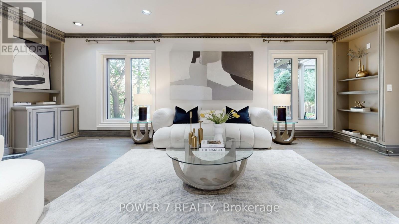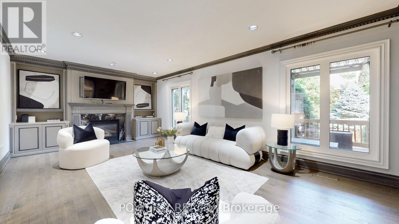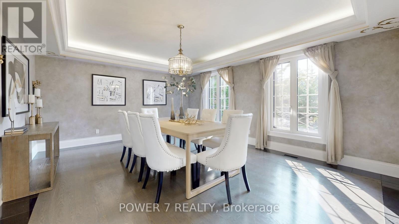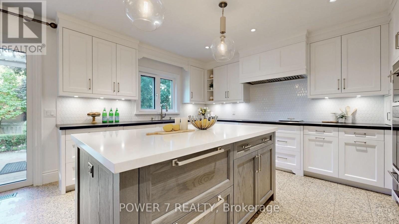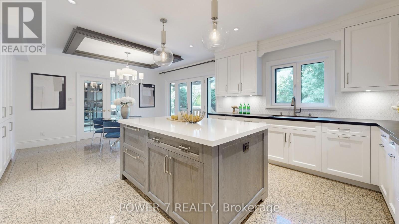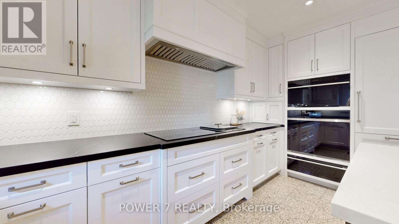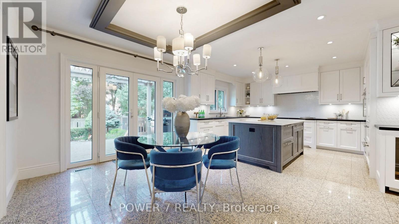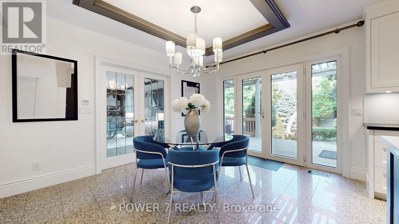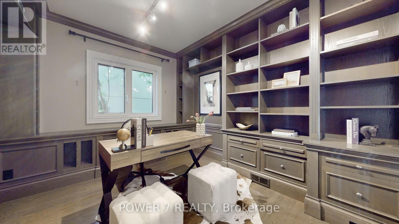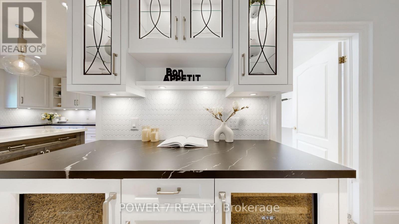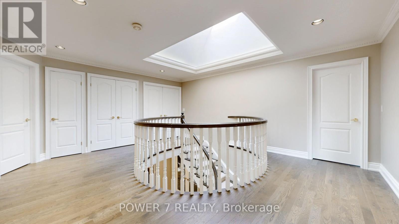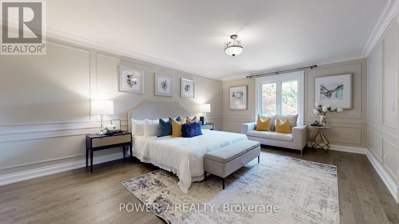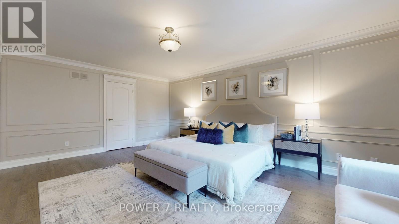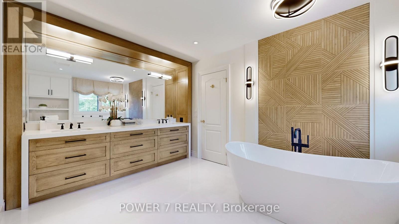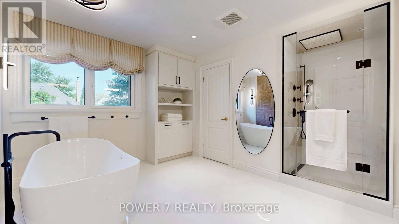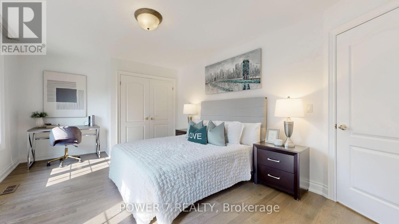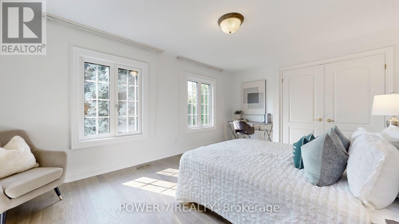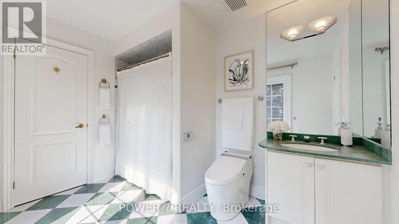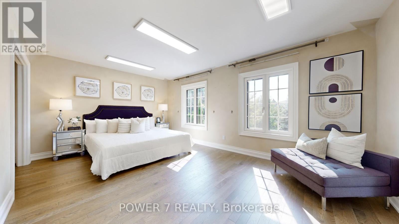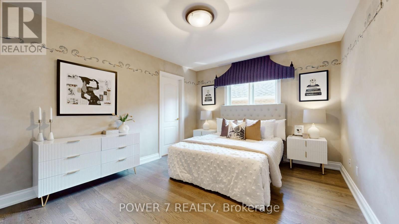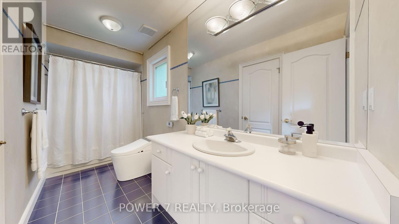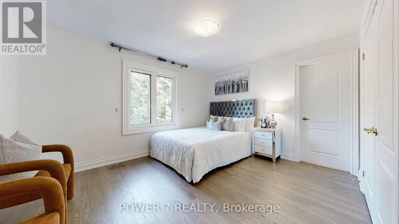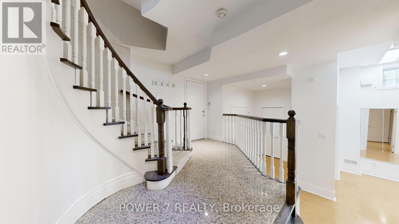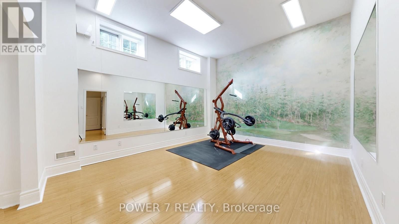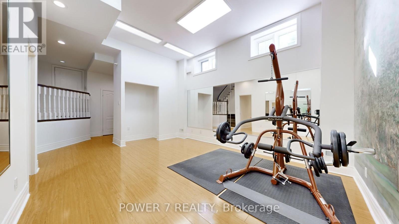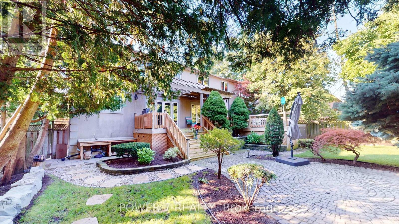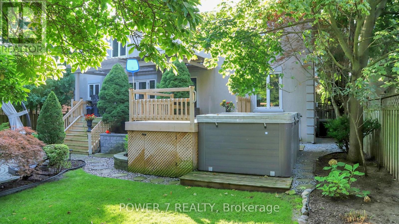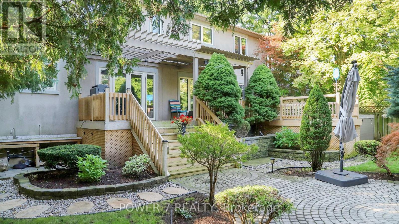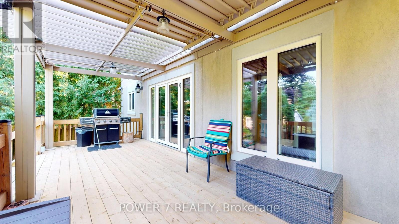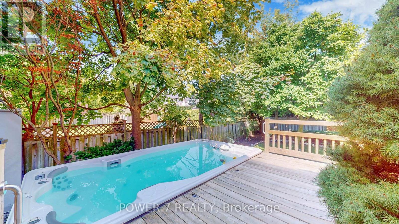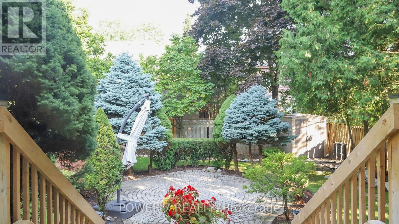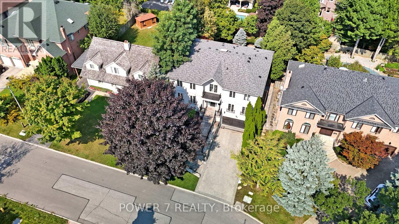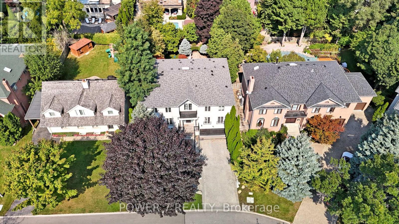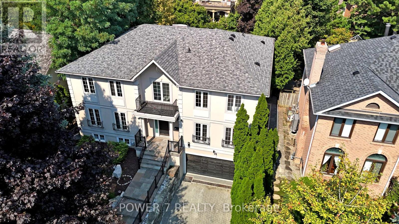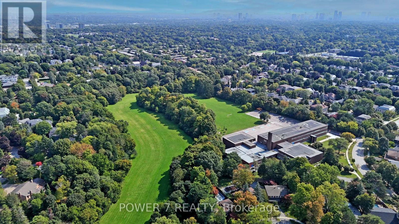72 Aldershot Crescent Toronto, Ontario M2P 1M1
$4,099,000
Outstanding home in the desirable St. Andrews neighborhood has elegant upgrades & timeless beauty. This architecturally significant residence boasts nearly 5,000 sq. ft. of living space, a 4-car tandem garage, & driveway parking for 4 cars. The home features 5 bedrooms & 5 bathrooms, seamlessly blending artistic style across all three levels. The sun-drenched family room has hardwood floors, oversized windows, & soaring ceilings. The sophisticated living & dining rooms are perfect for family entertaining. The distinctive floor plan is tailored for the consummate entertainer, combining expansive living areas with exceptional flow, warmth, & elegance. Professional Sky Light, Patterned carpet flooring & expansive views of the lush gardens through oversized windows add to its charm. The open-concept living spaces are adorned with rich crown molding throughout. The gourmet kitchen, equipped with high-end appliances, custom cabinetry, & a spacious island, is a haven for culinary enthusiasts. Adjacent to it is a charming breakfast area that opens to a garden deck with a spa pool. Spacious primary bedroom retreat is a true sanctuary, complete with a luxurious 5-piece ensuite featuring custom cabinetry, a double sink vanity, & a separate glass shower. The second floor also includes four semi-ensuite bedrooms with extra-large windows. All bathrooms feature ""WOODBRIDGE"" 5-star upgraded smart toilets with remote control. The finished basement offers versatile space for relaxation & fun, with 1,044 sq. ft. fully contained on the lower level with a separate entrance. It includes a spacious recreation room with a built-in speaker movie room, a custom 10-foot ceiling exercise room, a cozy sauna, & a 3-piece bath. The private backyard is a personal oasis, meticulously landscaped with a sprinkler system. Top-of-the-line ""SWIMLIFE"" Jacuzzi spa pool, a charming cabana, a patio with an adjustable aluminum canopy, & a built-in BBQ, perfect for entertaining or unwinding in style. **** EXTRAS **** The property is conveniently located just 5 minutes from Don Valley Golf Course, Sheppard/York Mills Subway Station, Bayview Village Mall, York Mills GO Bus Terminal, Highway 401, & St. Andrews Park. (id:24801)
Property Details
| MLS® Number | C11914151 |
| Property Type | Single Family |
| Community Name | St. Andrew-Windfields |
| AmenitiesNearBy | Park, Public Transit, Schools |
| Features | Level Lot |
| ParkingSpaceTotal | 8 |
Building
| BathroomTotal | 5 |
| BedroomsAboveGround | 5 |
| BedroomsBelowGround | 1 |
| BedroomsTotal | 6 |
| Appliances | Garage Door Opener Remote(s), Freezer, Jacuzzi, Oven, Refrigerator, Stove, Washer |
| BasementDevelopment | Finished |
| BasementFeatures | Separate Entrance |
| BasementType | N/a (finished) |
| ConstructionStyleAttachment | Detached |
| CoolingType | Central Air Conditioning |
| ExteriorFinish | Stucco |
| FireplacePresent | Yes |
| FlooringType | Hardwood |
| FoundationType | Concrete |
| HalfBathTotal | 1 |
| HeatingFuel | Natural Gas |
| HeatingType | Forced Air |
| StoriesTotal | 2 |
| SizeInterior | 3499.9705 - 4999.958 Sqft |
| Type | House |
| UtilityWater | Municipal Water |
Parking
| Attached Garage |
Land
| Acreage | No |
| LandAmenities | Park, Public Transit, Schools |
| Sewer | Sanitary Sewer |
| SizeDepth | 125 Ft |
| SizeFrontage | 60 Ft |
| SizeIrregular | 60 X 125 Ft |
| SizeTotalText | 60 X 125 Ft |
Rooms
| Level | Type | Length | Width | Dimensions |
|---|---|---|---|---|
| Second Level | Bedroom 5 | 5.33 m | 3.56 m | 5.33 m x 3.56 m |
| Second Level | Primary Bedroom | 5.87 m | 4.06 m | 5.87 m x 4.06 m |
| Second Level | Bedroom 2 | 3.56 m | 4.68 m | 3.56 m x 4.68 m |
| Second Level | Bedroom 3 | 4.37 m | 3.33 m | 4.37 m x 3.33 m |
| Second Level | Bedroom 4 | 5.41 m | 3.56 m | 5.41 m x 3.56 m |
| Basement | Recreational, Games Room | 8.26 m | 3.84 m | 8.26 m x 3.84 m |
| Basement | Exercise Room | 7.49 m | 3.78 m | 7.49 m x 3.78 m |
| Main Level | Living Room | 7.19 m | 4.01 m | 7.19 m x 4.01 m |
| Main Level | Dining Room | 5.41 m | 4.32 m | 5.41 m x 4.32 m |
| Main Level | Kitchen | 6.83 m | 4.01 m | 6.83 m x 4.01 m |
| Main Level | Family Room | 5.36 m | 4.47 m | 5.36 m x 4.47 m |
| Main Level | Library | 3.35 m | 3.12 m | 3.35 m x 3.12 m |
Interested?
Contact us for more information
Ronald Yung
Salesperson
25 Brodie Drive #2
Richmond Hill, Ontario L4B 3K7
Abram Yung
Broker
25 Brodie Drive #2
Richmond Hill, Ontario L4B 3K7


