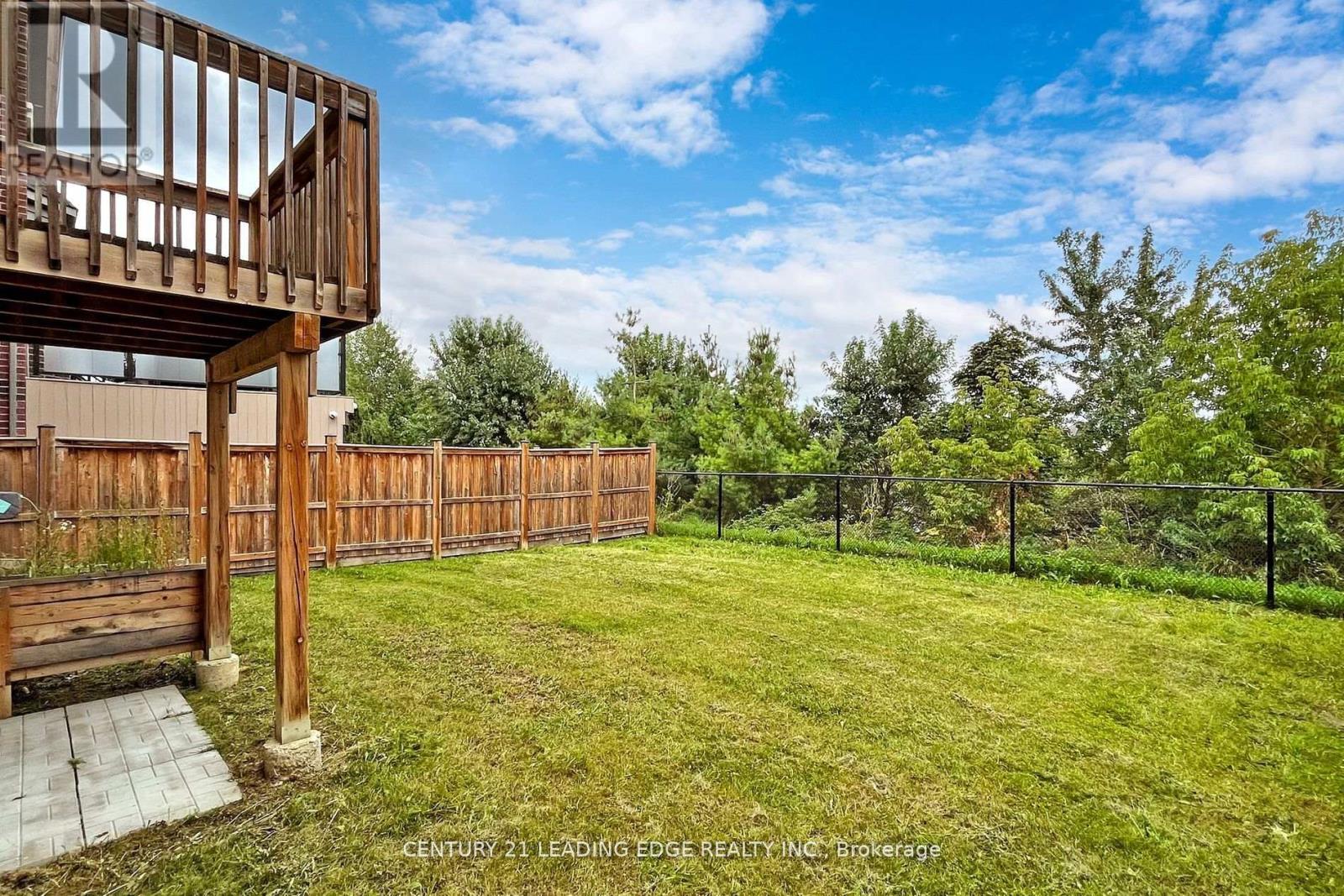49 Gallant Place Vaughan, Ontario L4H 3W7
$6,900 Monthly
This Vellore Village property sounds like a dream home! With over 4,000 square feet of luxurious living space, it offers a perfect blend of elegance and functionality. The main floor features 9' ceilings, hardwood floors, and a well-designed layout that includes an office, formal dining room, and a generous living room. The family room, with its cozy fireplace and bow window, offers stunning views of the pond and ravine, creating a serene atmosphere. The kitchen is a chef's delight, with solid cabinets, a center island, stainless steel appliances, and a breakfast area.Upstairs, the second floor boasts five spacious bedrooms, all with broadloom flooring. The primary suite is a true retreat, complete with a large walk-in closet and a luxurious 5-piece ensuite featuring a soaker tub. The additional bedrooms are thoughtfully designed with Jack-and-Jill bathrooms, ensuring convenience and privacy for family members or guests. The upper-level laundry room adds to the home's practicality.The walkout basement leads to a lush green backyard that backs onto the ravine and pond, offering a private and picturesque outdoor space. This property is perfect for those who appreciate luxury, comfort, and a connection to nature. Its an ideal setting for both relaxation and entertaining, making it a truly special place to call home. **** EXTRAS **** Short Drive to Hwy 400, New Hospital, Schools and shopping. (id:24801)
Property Details
| MLS® Number | N11914231 |
| Property Type | Single Family |
| Community Name | Vellore Village |
| Amenities Near By | Hospital, Park |
| Features | Ravine, Conservation/green Belt |
| Parking Space Total | 4 |
| View Type | View |
Building
| Bathroom Total | 4 |
| Bedrooms Above Ground | 5 |
| Bedrooms Total | 5 |
| Appliances | Dishwasher, Dryer, Hood Fan, Refrigerator, Stove, Washer |
| Basement Features | Walk Out |
| Basement Type | Full |
| Construction Style Attachment | Detached |
| Cooling Type | Central Air Conditioning |
| Exterior Finish | Brick Facing, Stone |
| Fireplace Present | Yes |
| Flooring Type | Hardwood, Ceramic, Carpeted |
| Foundation Type | Unknown |
| Half Bath Total | 1 |
| Heating Fuel | Natural Gas |
| Heating Type | Forced Air |
| Stories Total | 2 |
| Size Interior | 3,500 - 5,000 Ft2 |
| Type | House |
| Utility Water | Municipal Water |
Parking
| Garage |
Land
| Acreage | No |
| Land Amenities | Hospital, Park |
| Sewer | Sanitary Sewer |
| Surface Water | Lake/pond |
Rooms
| Level | Type | Length | Width | Dimensions |
|---|---|---|---|---|
| Second Level | Laundry Room | 3 m | 2 m | 3 m x 2 m |
| Second Level | Primary Bedroom | 6.01 m | 3.59 m | 6.01 m x 3.59 m |
| Second Level | Bedroom 2 | 3.46 m | 3.85 m | 3.46 m x 3.85 m |
| Second Level | Bedroom 3 | 3.34 m | 3.34 m | 3.34 m x 3.34 m |
| Second Level | Bedroom 4 | 3.64 m | 3.57 m | 3.64 m x 3.57 m |
| Second Level | Bedroom 5 | 3.65 m | 3.03 m | 3.65 m x 3.03 m |
| Main Level | Office | 3.9 m | 3.03 m | 3.9 m x 3.03 m |
| Main Level | Kitchen | 4.25 m | 8.4 m | 4.25 m x 8.4 m |
| Main Level | Living Room | 6.08 m | 3.95 m | 6.08 m x 3.95 m |
| Main Level | Dining Room | 6.08 m | 3.95 m | 6.08 m x 3.95 m |
| Main Level | Family Room | 5.17 m | 3.95 m | 5.17 m x 3.95 m |
https://www.realtor.ca/real-estate/27781318/49-gallant-place-vaughan-vellore-village-vellore-village
Contact Us
Contact us for more information
Hicham S Farhat
Broker
www.farhat.ca/
www.facebook.com/thefarhatteam/
18 Wynford Drive #214
Toronto, Ontario M3C 3S2
(416) 686-1500
(416) 386-0777
leadingedgerealty.c21.ca











































