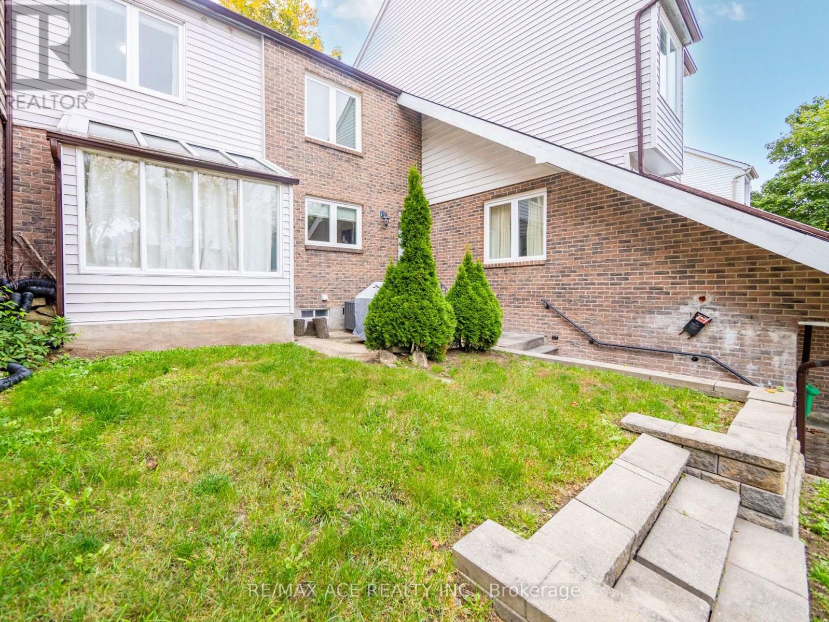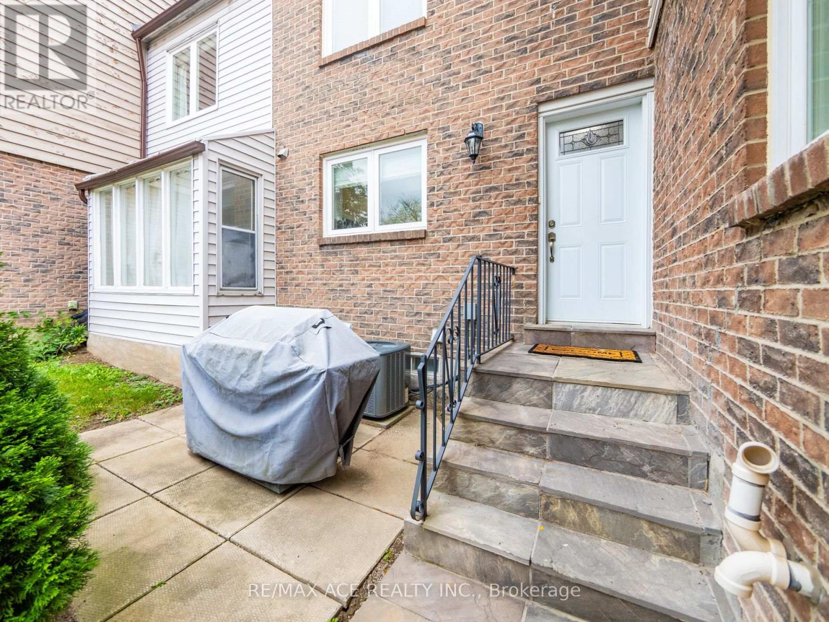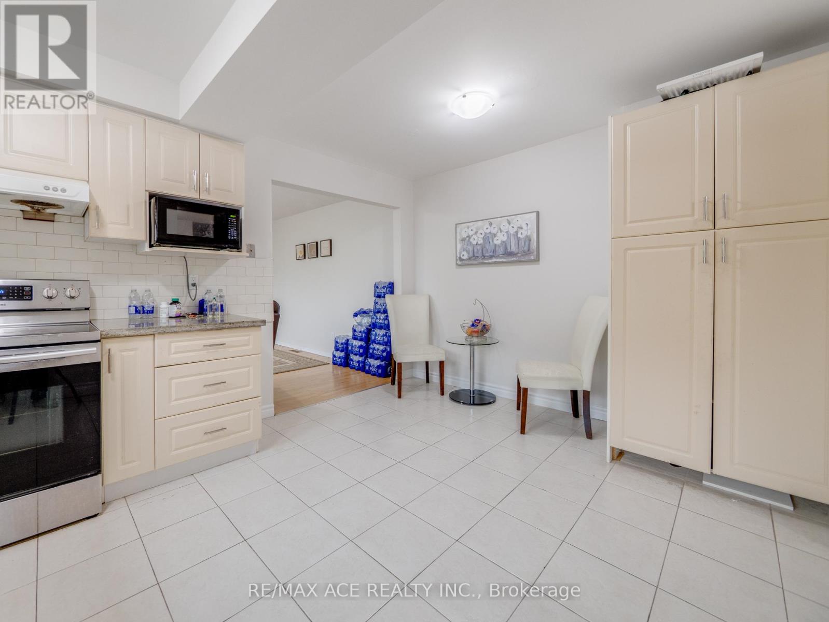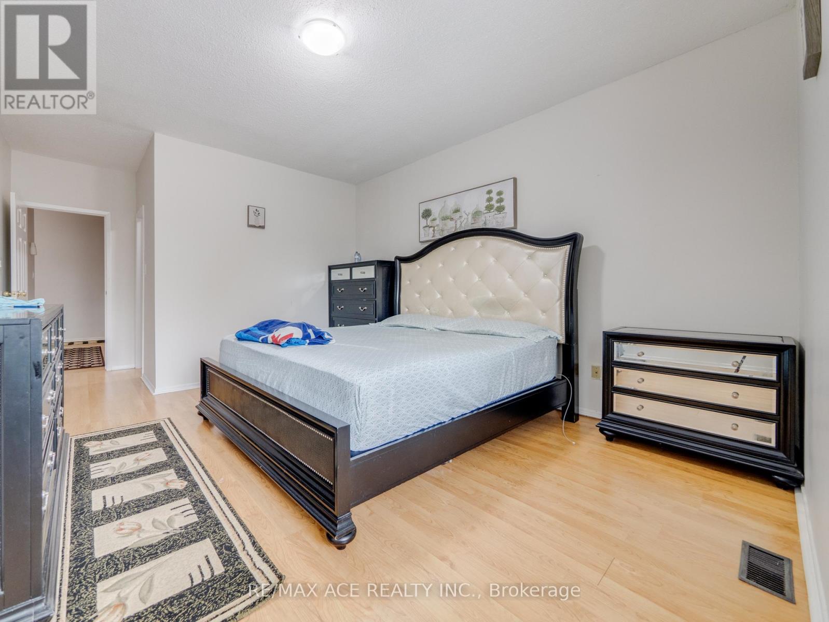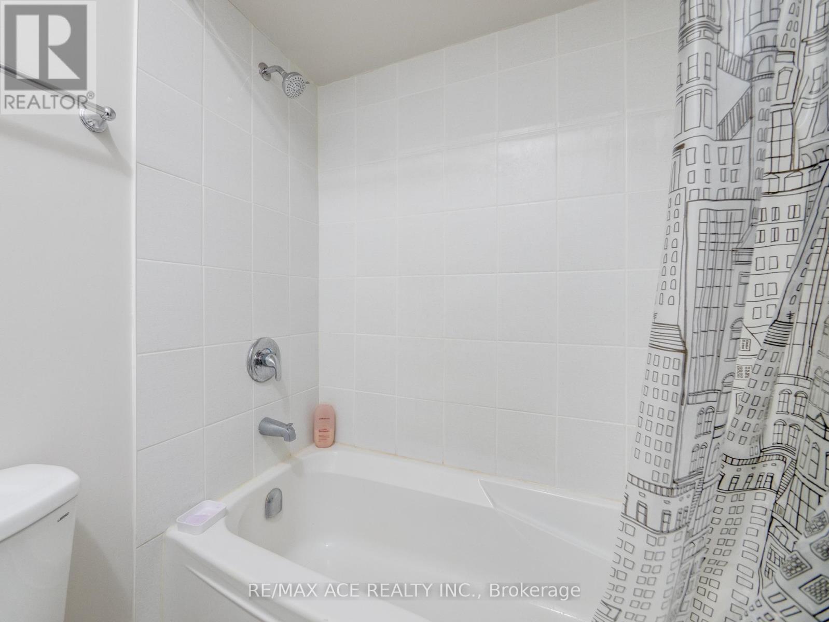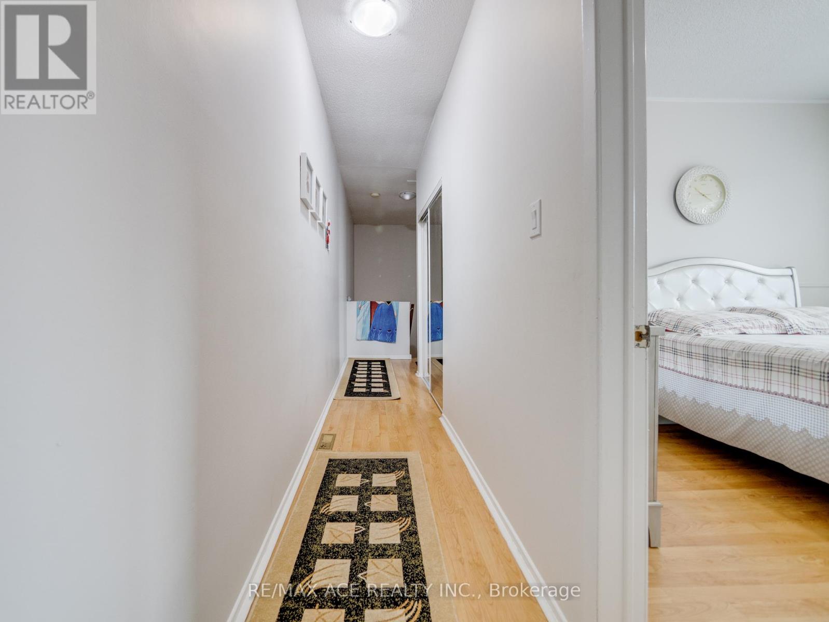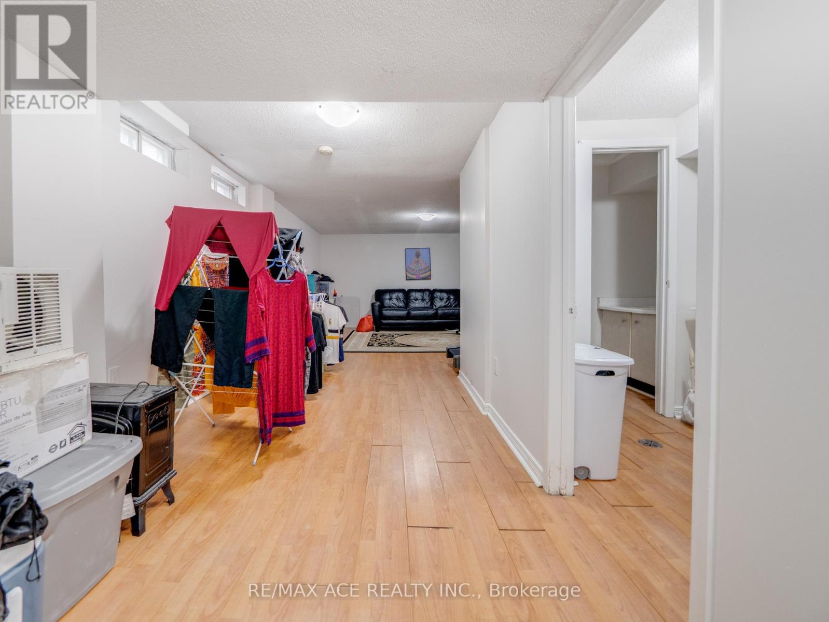1172 Kos Boulevard Mississauga, Ontario L5J 4L7
$1,099,900
Highly demanding with epicenter for three cities Mississauga, Oakville & downtown Toronto, Lorne Park Family Home Perfectly Situated Just Steps To Lakeshore & Nestled Between Birchwood Pack & Jack Darling Memorial. Layout With Eat In Kitchen, Oversized Island & Breakfast Bar, A Formal Dining Area, specials sunroom & balcony Large Bedrooms & Living Rooms, Hickory Hardwood Floors & Extra Large Windows. Income Potential/Finished basement high ranking Access To Lorne p Schools, Clarkson Vil.,Go & Qew. Located Just Minutes From All Waterfront Activities Including Dog Park, Playground, Splash Pad, Waterfront Trail, Picnic Areas & More! Plus Restaurants, Shopping & Many More Amenities. See Feature Sheet For All Upgrades & Don't Miss Out On This Hidden Gem! (id:24801)
Property Details
| MLS® Number | W11914193 |
| Property Type | Single Family |
| Community Name | Lorne Park |
| Amenities Near By | Hospital, Park, Place Of Worship, Public Transit, Schools |
| Parking Space Total | 3 |
Building
| Bathroom Total | 4 |
| Bedrooms Above Ground | 3 |
| Bedrooms Below Ground | 1 |
| Bedrooms Total | 4 |
| Appliances | Dryer, Microwave, Range, Refrigerator, Stove, Washer, Window Coverings |
| Basement Development | Finished |
| Basement Features | Separate Entrance |
| Basement Type | N/a (finished) |
| Construction Style Attachment | Attached |
| Cooling Type | Central Air Conditioning |
| Exterior Finish | Brick, Vinyl Siding |
| Fireplace Present | Yes |
| Flooring Type | Laminate, Tile |
| Foundation Type | Concrete |
| Half Bath Total | 2 |
| Heating Fuel | Natural Gas |
| Heating Type | Forced Air |
| Stories Total | 2 |
| Type | Row / Townhouse |
| Utility Water | Municipal Water |
Parking
| Garage |
Land
| Acreage | No |
| Land Amenities | Hospital, Park, Place Of Worship, Public Transit, Schools |
| Sewer | Sanitary Sewer |
| Size Depth | 69 Ft |
| Size Frontage | 40 Ft ,1 In |
| Size Irregular | 40.16 X 69.08 Ft |
| Size Total Text | 40.16 X 69.08 Ft |
Rooms
| Level | Type | Length | Width | Dimensions |
|---|---|---|---|---|
| Second Level | Primary Bedroom | 6.25 m | 3.75 m | 6.25 m x 3.75 m |
| Second Level | Bedroom 2 | 4.54 m | 2.96 m | 4.54 m x 2.96 m |
| Second Level | Bedroom 3 | 2.5 m | 3 m | 2.5 m x 3 m |
| Basement | Recreational, Games Room | 8.8 m | 4.1 m | 8.8 m x 4.1 m |
| Main Level | Living Room | 5.7 m | 3.59 m | 5.7 m x 3.59 m |
| Main Level | Dining Room | 5.7 m | 3.59 m | 5.7 m x 3.59 m |
| Main Level | Family Room | 5.42 m | 3.52 m | 5.42 m x 3.52 m |
| Main Level | Kitchen | 4.3 m | 3.26 m | 4.3 m x 3.26 m |
https://www.realtor.ca/real-estate/27781321/1172-kos-boulevard-mississauga-lorne-park-lorne-park
Contact Us
Contact us for more information
Usman Ali
Broker
www.searchdreamhome.ca
1286 Kennedy Road Unit 3
Toronto, Ontario M1P 2L5
(416) 270-1111
(416) 270-7000
www.remaxace.com
Sadia Alam
Salesperson
(416) 817-9946
www.facebook.com/sadiaNhome
twitter.com/SadiaAlam_21
www.linkedin.com/in/sadia-alam-8b4b94210/
1286 Kennedy Road Unit 3
Toronto, Ontario M1P 2L5
(416) 270-1111
(416) 270-7000
www.remaxace.com







