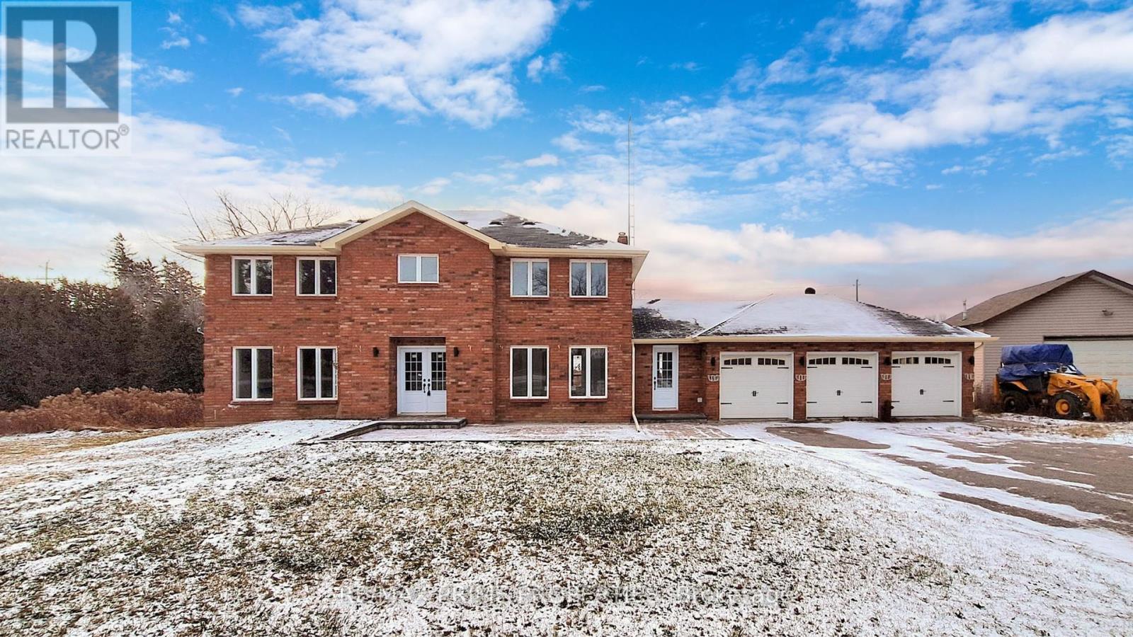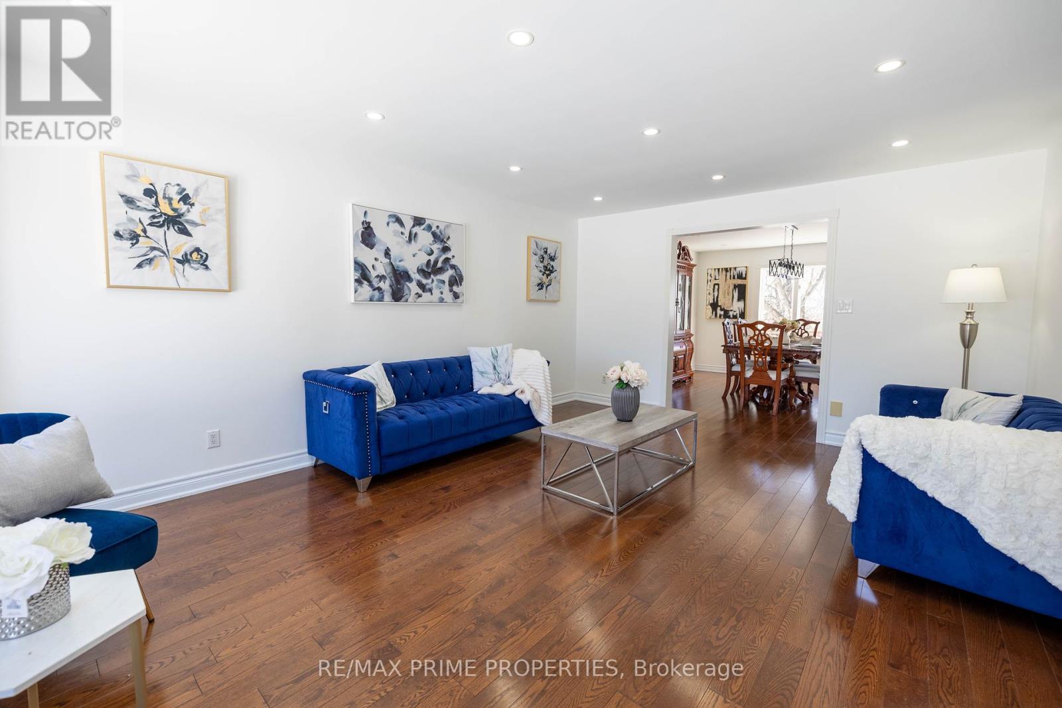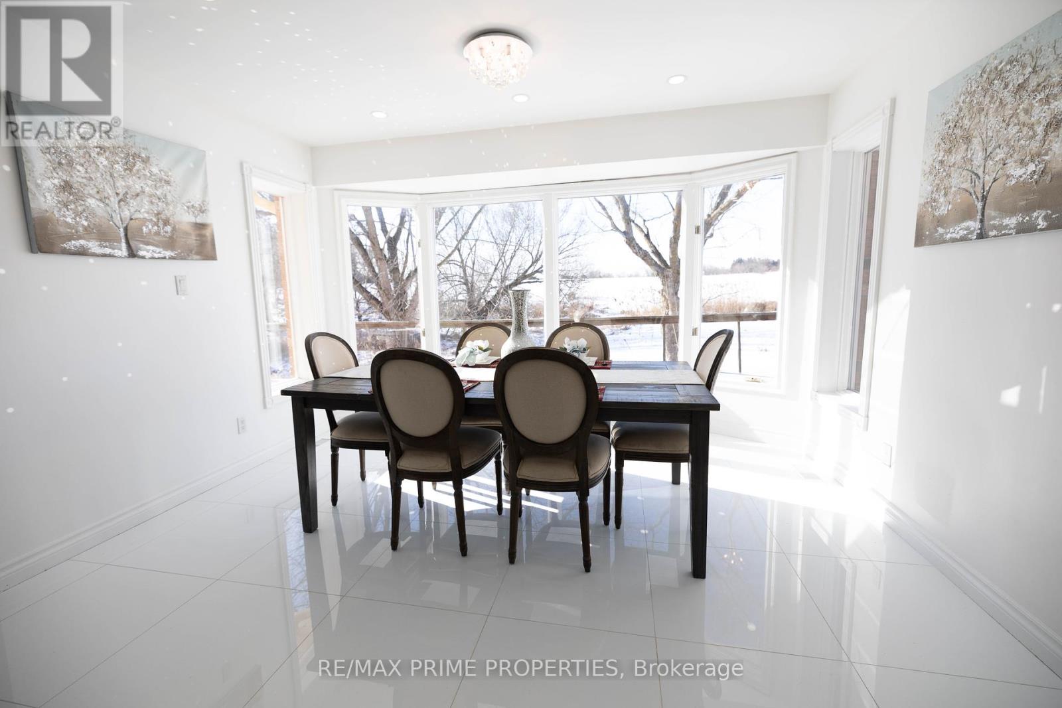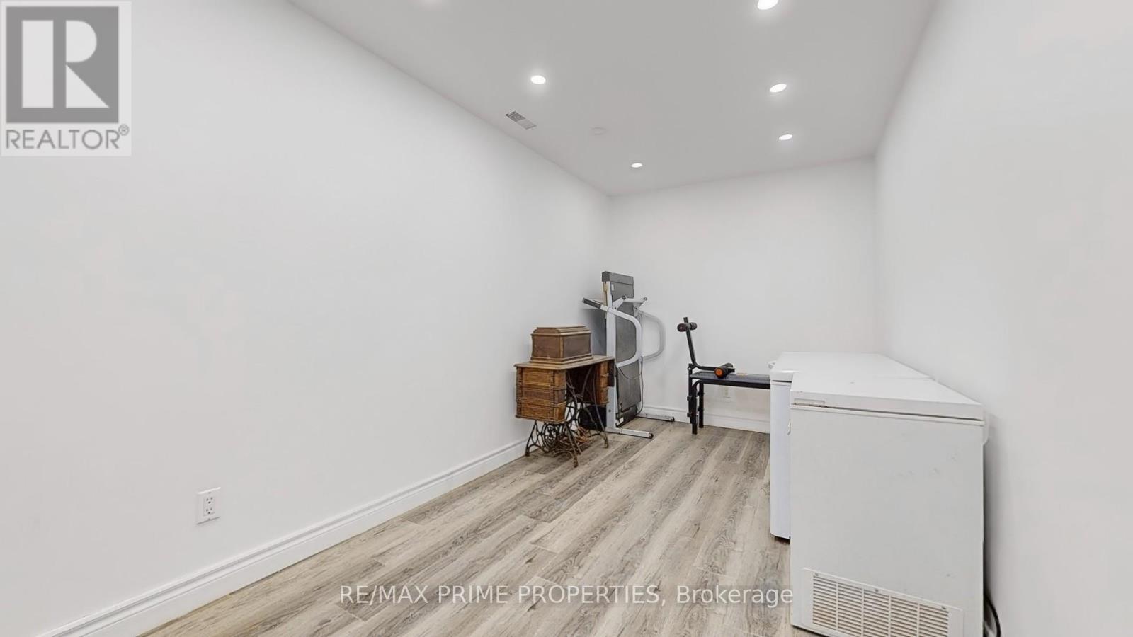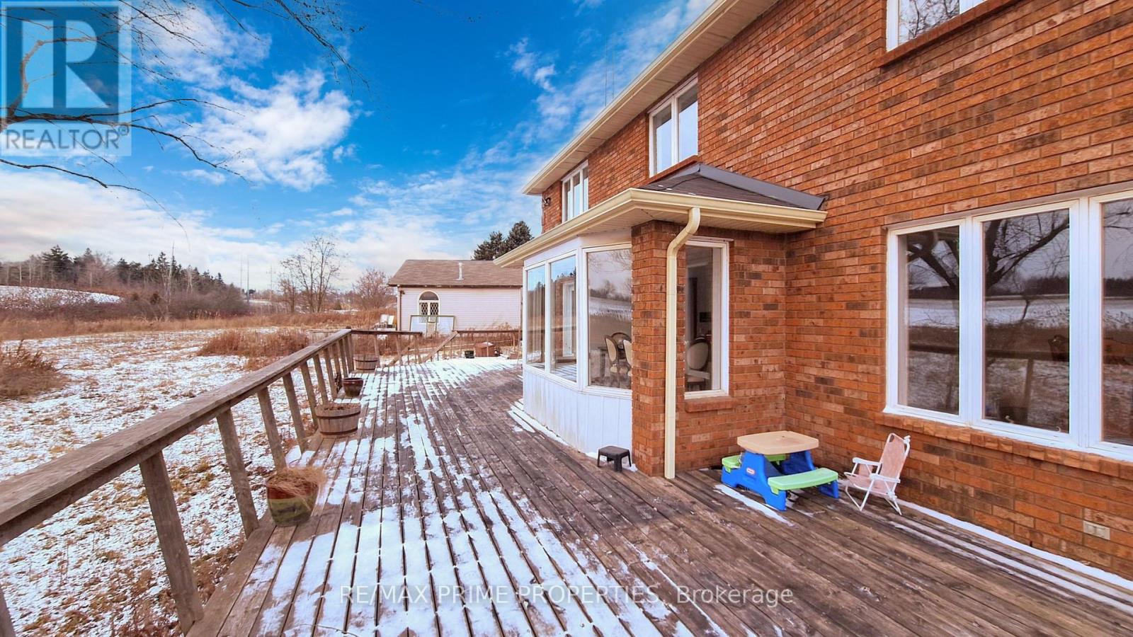3210 Regional Road 30 Road Whitchurch-Stouffville, Ontario L4A 7X4
$1,949,900
Welcome To Your Dream Home! Nestled On An Extraordinary 2.2-Acre Lot With A Serene Private Pond, This Custom-Built Masterpiece Is A True Gem. Completely Renovated From Top To Bottom, It Boasts A Fully Finished Walk-Up Basement, A State-Of-The-Art Dream Kitchen With Brand-New Quartz Countertops, Modern Tiles, And Sleek Pot Lights Throughout. Indulge In Luxury With A Dedicated Home Theatre In The Basement, Stunningly Upgraded Washrooms, And Picturesque Views From Every Window. The Home Is Further Enhanced With A Grand Entrance Door, Premium Garage Doors, And Exquisite Landscaping That Elevates Its Curb Appeal. Ideally Located Just Minutes From Stouffville's Main Street, This Property Is An Oasis Waiting For You To Call It Home. Find It Easily On Google Maps At 3210 County Rd 30. (id:24801)
Property Details
| MLS® Number | N11914325 |
| Property Type | Single Family |
| Community Name | Rural Whitchurch-Stouffville |
| AmenitiesNearBy | Park |
| CommunityFeatures | School Bus |
| Features | Conservation/green Belt, Country Residential |
| ParkingSpaceTotal | 11 |
| Structure | Shed |
Building
| BathroomTotal | 4 |
| BedroomsAboveGround | 4 |
| BedroomsBelowGround | 1 |
| BedroomsTotal | 5 |
| Appliances | Dishwasher, Dryer, Oven, Refrigerator, Washer |
| BasementDevelopment | Finished |
| BasementFeatures | Walk-up |
| BasementType | N/a (finished) |
| CoolingType | Central Air Conditioning |
| ExteriorFinish | Brick |
| FireplacePresent | Yes |
| FlooringType | Laminate, Hardwood, Ceramic |
| FoundationType | Brick |
| HalfBathTotal | 1 |
| HeatingFuel | Natural Gas |
| HeatingType | Forced Air |
| StoriesTotal | 2 |
| Type | House |
Parking
| Attached Garage |
Land
| Acreage | Yes |
| LandAmenities | Park |
| Sewer | Septic System |
| SizeFrontage | 2.2 M |
| SizeIrregular | 2.2 Acre ; See Survey/twp Uxb |
| SizeTotalText | 2.2 Acre ; See Survey/twp Uxb|2 - 4.99 Acres |
| SurfaceWater | Lake/pond |
| ZoningDescription | Residential |
Rooms
| Level | Type | Length | Width | Dimensions |
|---|---|---|---|---|
| Second Level | Primary Bedroom | 5.5 m | 4.3 m | 5.5 m x 4.3 m |
| Second Level | Bedroom 2 | 4.3 m | 3.9 m | 4.3 m x 3.9 m |
| Second Level | Bedroom 3 | 4.13 m | 3.9 m | 4.13 m x 3.9 m |
| Second Level | Bedroom 4 | 4.3 m | 4.16 m | 4.3 m x 4.16 m |
| Main Level | Family Room | 5.5 m | 4.21 m | 5.5 m x 4.21 m |
| Main Level | Dining Room | 4.2 m | 4.1 m | 4.2 m x 4.1 m |
| Main Level | Kitchen | 7.43 m | 4 m | 7.43 m x 4 m |
| Main Level | Office | 4.3 m | 2.8 m | 4.3 m x 2.8 m |
| Ground Level | Kitchen | 3.1 m | 4.2 m | 3.1 m x 4.2 m |
| Ground Level | Great Room | 8.5 m | 4.1 m | 8.5 m x 4.1 m |
Utilities
| Cable | Installed |
| Sewer | Installed |
Interested?
Contact us for more information
Dinesh Ratnasingam
Broker
72 Copper Creek Dr #101b
Markham, Ontario L6B 0P2
Dilipan Ratnasingam
Salesperson
72 Copper Creek Dr #101b
Markham, Ontario L6B 0P2


