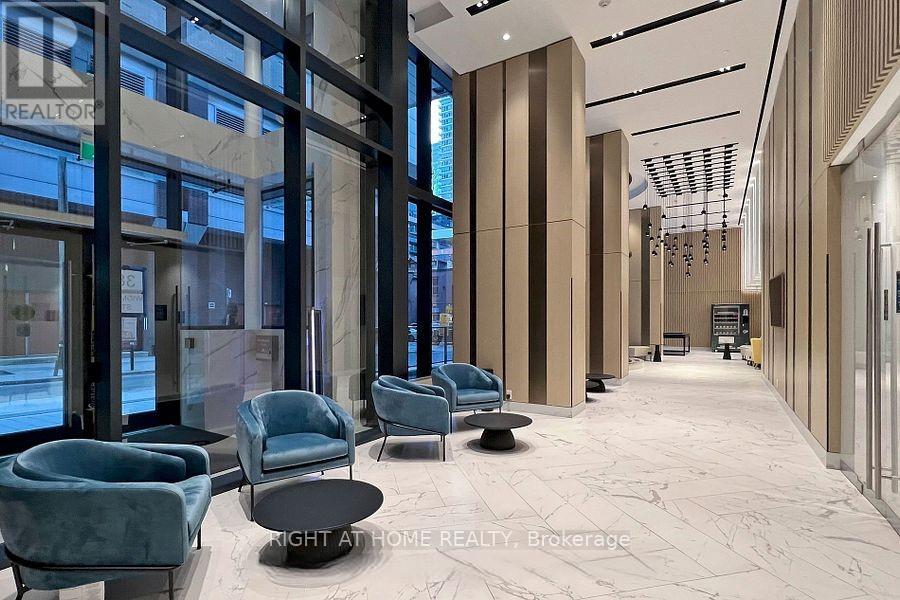709 - 38 Widmer Street Toronto, Ontario M5V 3M6
$2,300 Monthly
Welcome to Central at 38 Widmer by Concord, your gateway to modern living in the heart of Toronto's Entertainment District and Tech Hub. This 1 Bedroom, 1 Bathroom unit boasts B/I Miele appliances, B/I closet organizers and a heated, fully decked balcony. The building offers high-tech residential amenities, including 100% Wi-Fi connectivity, NFC building entry (keyless system), state of the art Conference room, and high-tech workspaces designed for the growing "" Work From Home"" generation. Additional convenience include refrigerated parcel storage for online deliveries. With a 100/100 Walk Score, this location is perfect for young professionals. Close by attractions including CN Tower, Rogers Centre, Scotia Arena, TIFF, U of T, TMU, Union station, TTC & Subway, shopping, clubs, restaurants, and more. Move in and enjoy the vibrant city life! **** EXTRAS **** Electric ceiling heater, Miele kitchen Appliances: Oven, Microwave, Dishwasher, Fridge, Washer, Dryer and (id:24801)
Property Details
| MLS® Number | C11914340 |
| Property Type | Single Family |
| Community Name | Waterfront Communities C1 |
| Amenities Near By | Hospital, Park, Place Of Worship, Public Transit, Schools |
| Community Features | Pet Restrictions |
| Features | Balcony |
Building
| Bathroom Total | 1 |
| Bedrooms Above Ground | 1 |
| Bedrooms Total | 1 |
| Amenities | Exercise Centre, Visitor Parking, Recreation Centre, Security/concierge |
| Appliances | Oven - Built-in |
| Cooling Type | Central Air Conditioning |
| Exterior Finish | Concrete, Brick |
| Fire Protection | Security System |
| Flooring Type | Laminate |
| Heating Fuel | Natural Gas |
| Heating Type | Forced Air |
| Size Interior | 500 - 599 Ft2 |
| Type | Apartment |
Parking
| Underground |
Land
| Acreage | No |
| Land Amenities | Hospital, Park, Place Of Worship, Public Transit, Schools |
Rooms
| Level | Type | Length | Width | Dimensions |
|---|---|---|---|---|
| Flat | Living Room | 2.9 m | 3.07 m | 2.9 m x 3.07 m |
| Flat | Dining Room | 2.9 m | 3.07 m | 2.9 m x 3.07 m |
| Flat | Kitchen | 2.9 m | 3.07 m | 2.9 m x 3.07 m |
| Flat | Bedroom | 3.3 m | 3.7 m | 3.3 m x 3.7 m |
Contact Us
Contact us for more information
Mirna Boulos
Salesperson
mirnaboulos.ca/
www.facebook.com/profile.php?id=100093278886529
twitter.com/MBoulosRealtor
www.linkedin.com/in/mirna-boulos-ba6b182b6/
480 Eglinton Ave West #30, 106498
Mississauga, Ontario L5R 0G2
(905) 565-9200
(905) 565-6677
www.rightathomerealty.com/






























