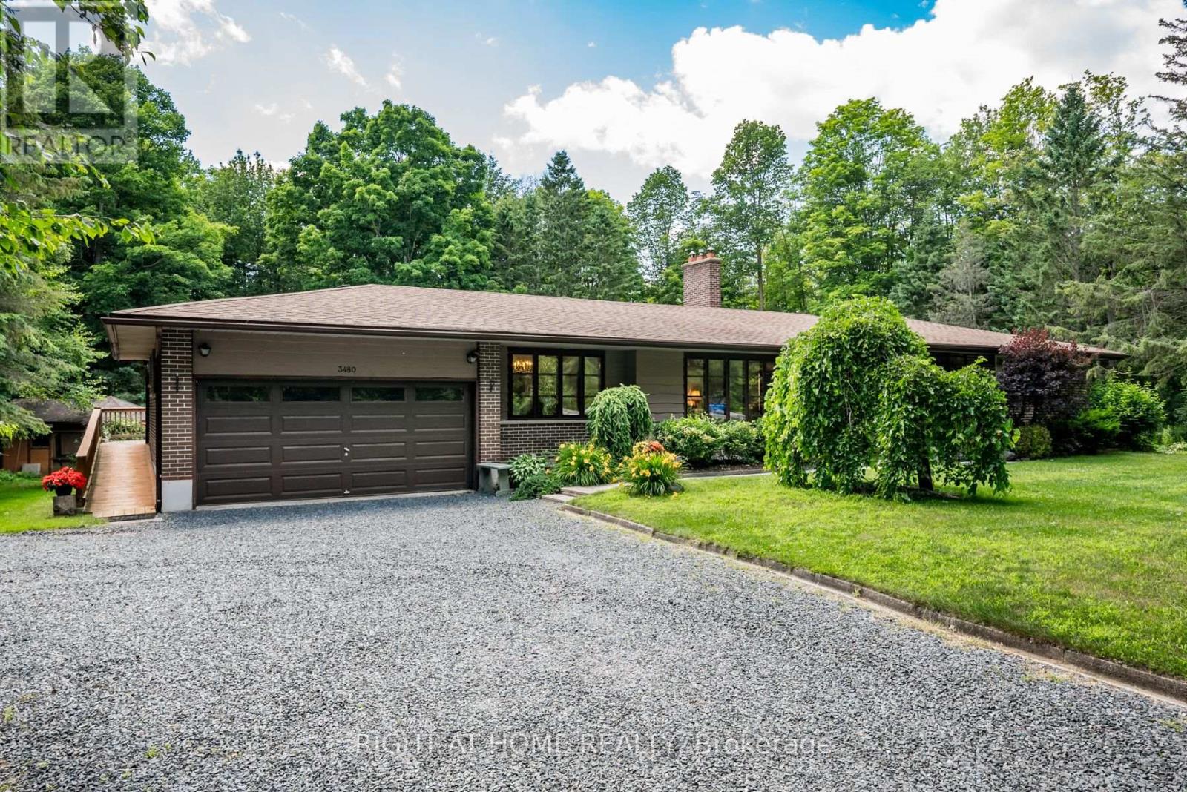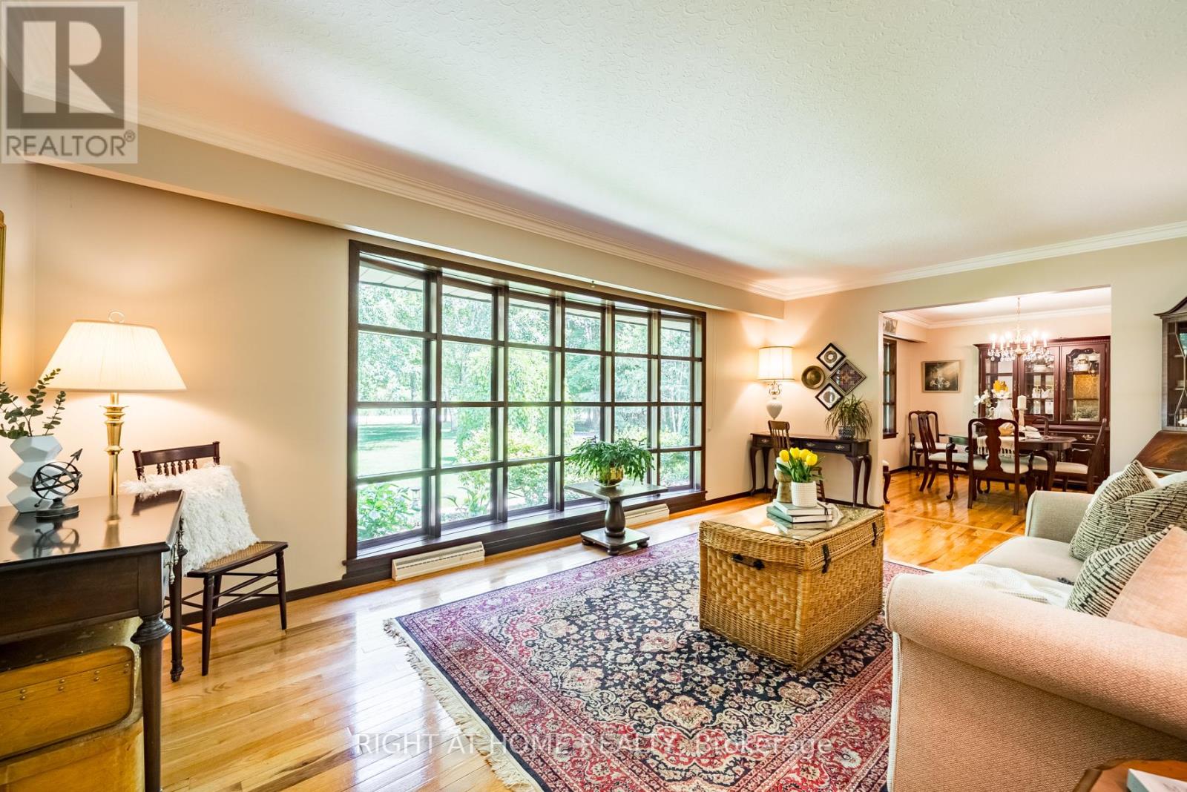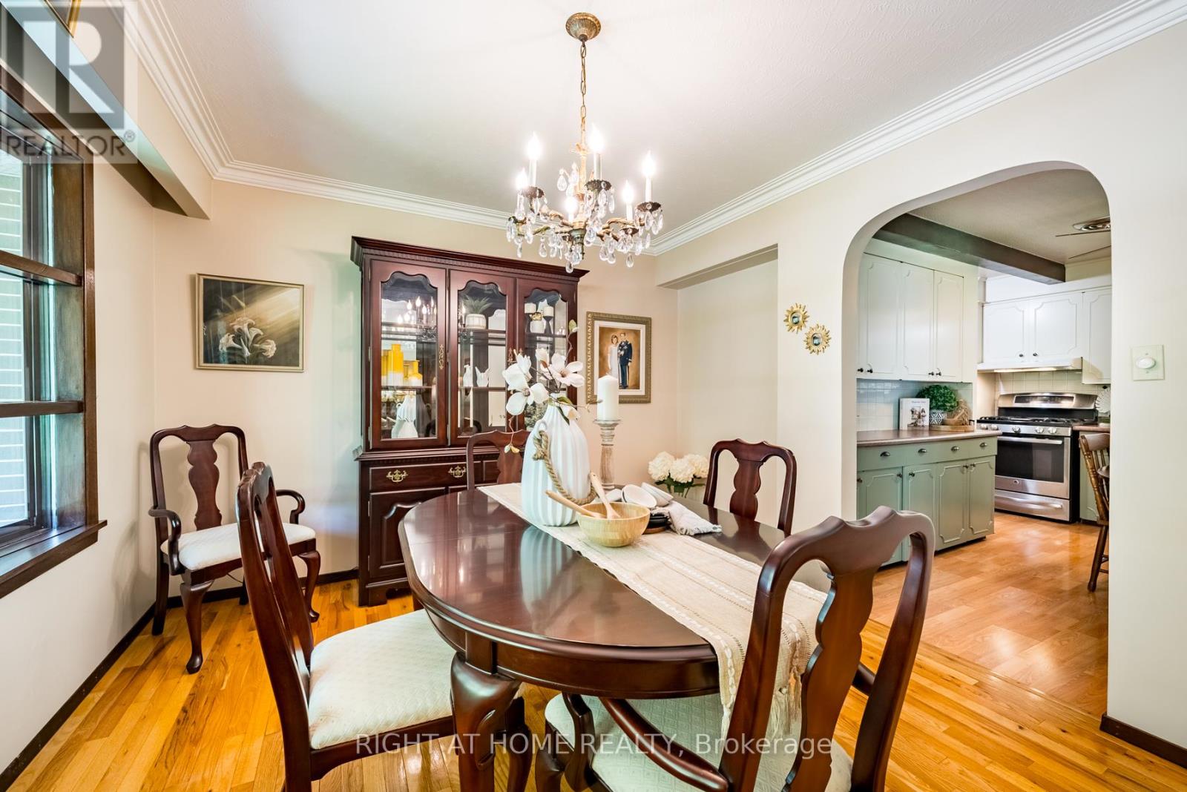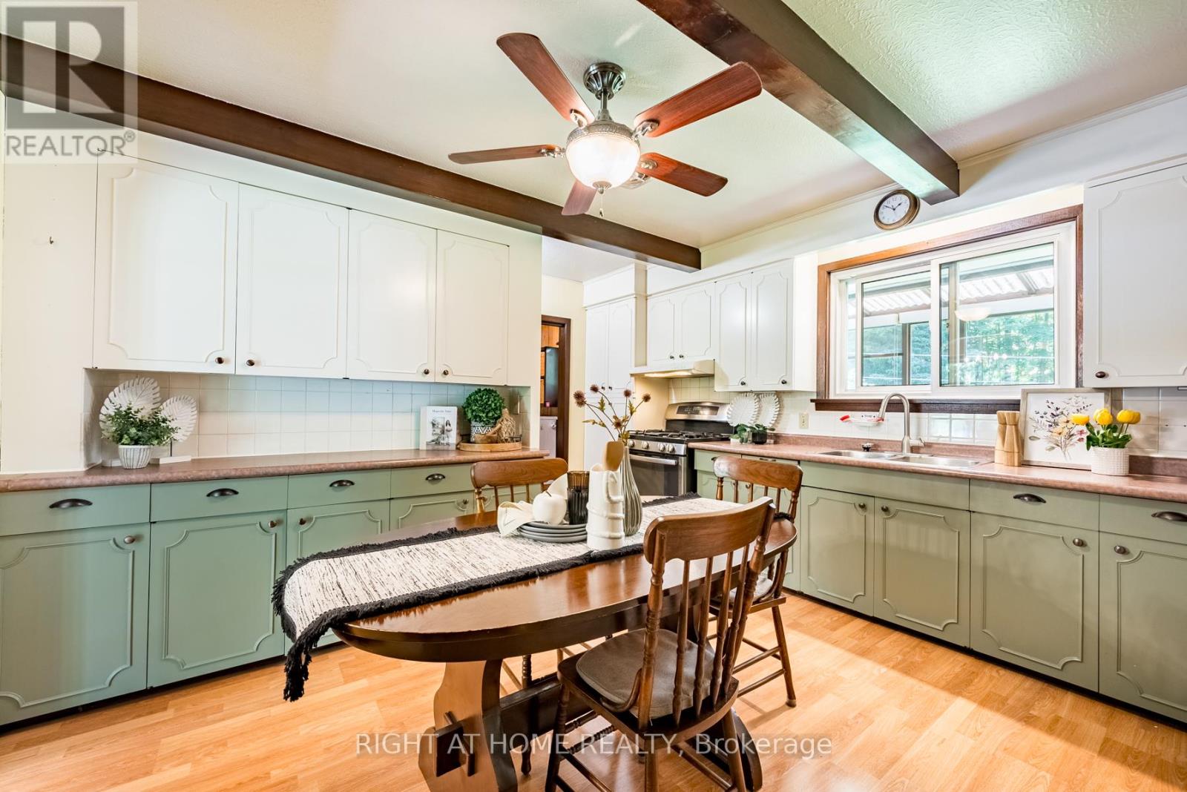3480 Courtice Road Clarington, Ontario L1E 2L6
$1,849,900
Your Dream Home Awaits: Expansive 17-Acre Oasis! Ideally situated between Highways 401 and 407. This meticulously maintained detached home features a charming main floor with 3 bedrooms and 2 bathrooms and a cozy living room overlooking the picturesque front yard. Enjoy the best of country living with downtown Courtice just moments away. Parks, schools, a library, and a vibrant community complex with fitness facilities, a pool, an ice rink, diverse shopping and dining options are also just a short drive away. The finished basement adds tremendous value with 2 additional bedrooms, a kitchen, and a full bathroom, Finish sauna, perfect for in-law or guest accommodations. Don't miss this rare opportunity to own a prime piece of land in the heart of the city. The peaceful backyard, adorned with beautiful trees and vibrant flowers, offers the perfect setting for outdoor activities, gardening, and relaxation with complete privacy. Experience the perfect blend of country charm and urban convenience. Schedule your viewing today and make this dream property your forever home! **** EXTRAS **** Washer & Dryer on ground floor. Finished basement with two bedrooms, Kitchen & Full Washroom w/ Sauna, A great in-law suit. Nice & Quiet Neighbourhood. (id:24801)
Property Details
| MLS® Number | E9372707 |
| Property Type | Single Family |
| Community Name | Rural Clarington |
| Features | Irregular Lot Size, Wheelchair Access, Country Residential, In-law Suite, Sauna |
| Parking Space Total | 12 |
| Structure | Shed, Workshop |
Building
| Bathroom Total | 3 |
| Bedrooms Above Ground | 3 |
| Bedrooms Below Ground | 2 |
| Bedrooms Total | 5 |
| Amenities | Fireplace(s) |
| Appliances | Water Heater, Dryer, Refrigerator, Stove, Washer, Window Coverings |
| Architectural Style | Bungalow |
| Basement Development | Finished |
| Basement Type | N/a (finished) |
| Construction Status | Insulation Upgraded |
| Cooling Type | Central Air Conditioning |
| Exterior Finish | Brick |
| Fireplace Present | Yes |
| Fireplace Total | 2 |
| Foundation Type | Concrete |
| Heating Fuel | Natural Gas |
| Heating Type | Forced Air |
| Stories Total | 1 |
| Size Interior | 2,000 - 2,500 Ft2 |
| Type | House |
Parking
| Attached Garage |
Land
| Acreage | Yes |
| Sewer | Septic System |
| Size Depth | 1299 Ft ,7 In |
| Size Frontage | 452 Ft ,2 In |
| Size Irregular | 452.2 X 1299.6 Ft |
| Size Total Text | 452.2 X 1299.6 Ft|10 - 24.99 Acres |
| Zoning Description | (a) Zoning |
Utilities
| Cable | Installed |
https://www.realtor.ca/real-estate/27480066/3480-courtice-road-clarington-rural-clarington
Contact Us
Contact us for more information
Peter Kim
Broker
(647) 338-7335
market.unityhaus.ca/
www.facebook.com/askpeterkim
twitter.com/AskPeterKim
www.linkedin.com/in/peter-hokyung-kim-mba-cpa-7032543a/
242 King Street East #1
Oshawa, Ontario L1H 1C7
(905) 665-2500











































