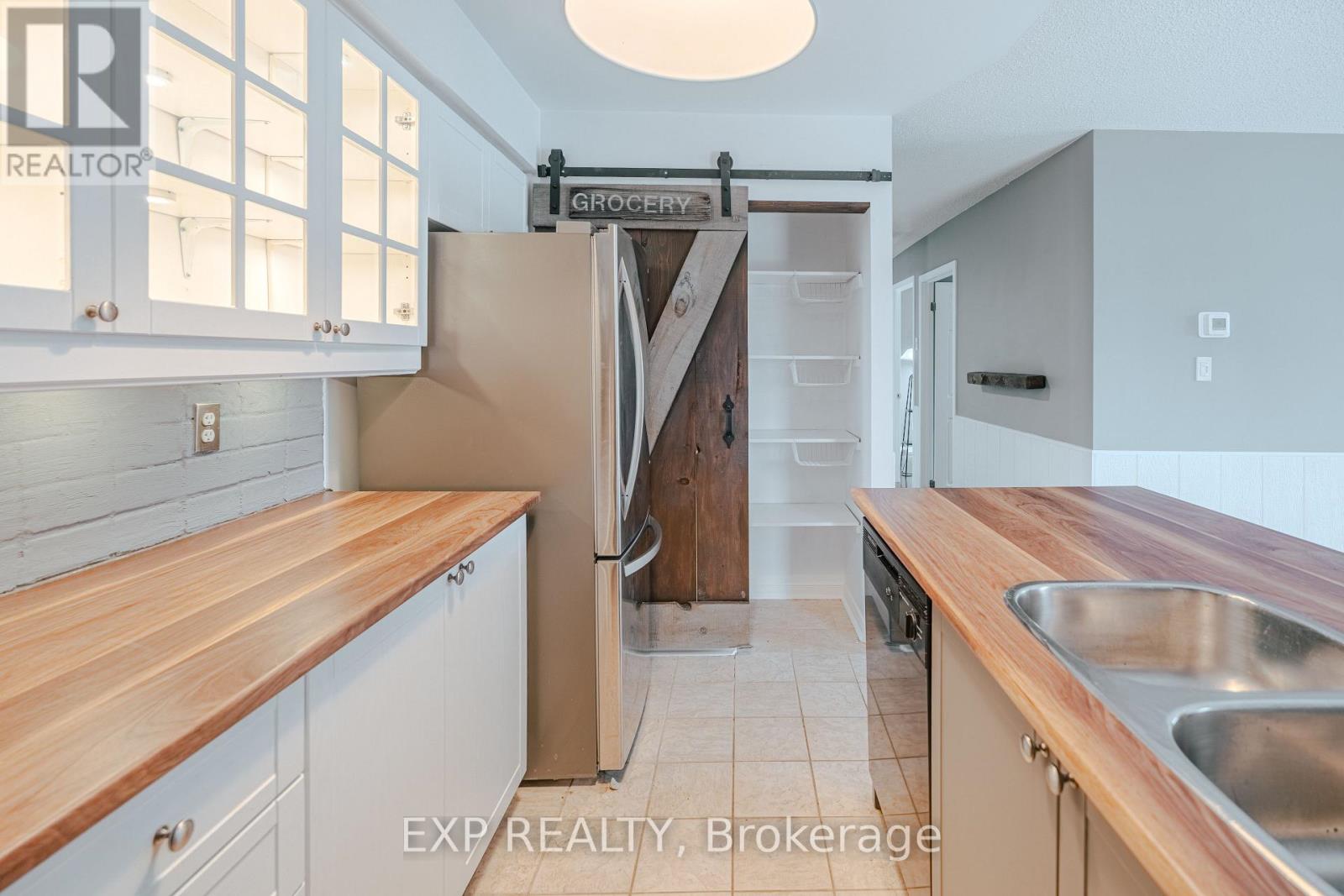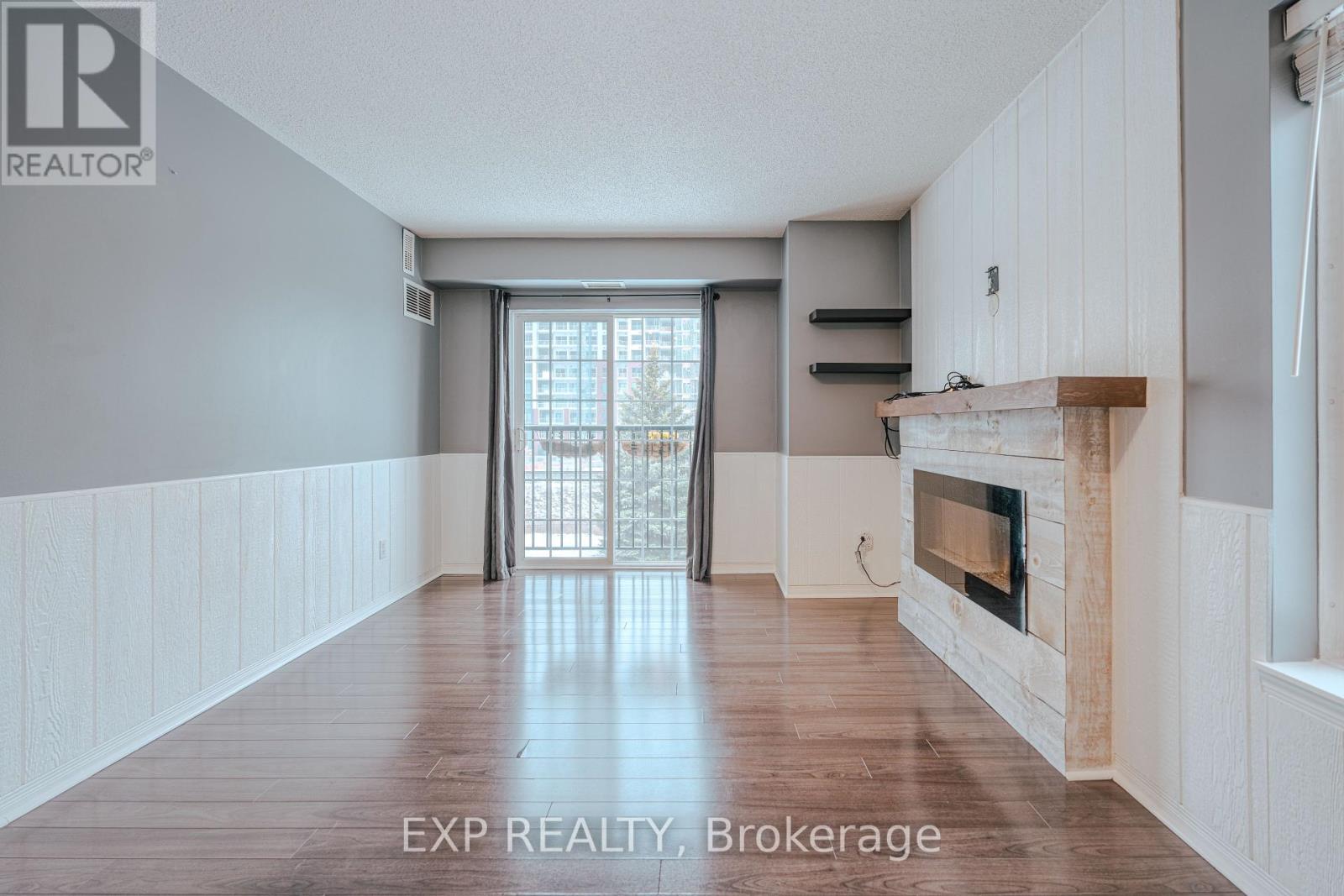307 - 90 Aspen Springs Drive Clarington, Ontario L1C 5N4
$2,300 Monthly
Charming 2-bedroom, 1-bathroom condo in Bowmanville's Aspen Springs Community. This well-maintained unit features an open-concept living and dining area, modern kitchen with essential appliances, Juliette balcony, in-suite laundry, and one designated parking space. Building amenities include a fitness center, party/meeting room, and ample visitor parking. Located steps from public transit with a direct bus route to Oshawa GO Station (20-minute ride), and within walking distance to parks, schools, and shopping centers. Bowmanville Shopping Centre is approximately a 5-minute drive away, and Highway 401 is easily accessible within a 10-minute drive. Nearby grocery stores include Walmart Bowmanville and Dollar Tree Bowmanville SmartCentre, both about a 5-minute drive (id:24801)
Property Details
| MLS® Number | E11914372 |
| Property Type | Single Family |
| Community Name | Bowmanville |
| Amenities Near By | Park, Public Transit, Schools |
| Community Features | Pet Restrictions, Community Centre |
| Features | Conservation/green Belt, Balcony, Carpet Free |
| Parking Space Total | 1 |
Building
| Bathroom Total | 1 |
| Bedrooms Above Ground | 2 |
| Bedrooms Total | 2 |
| Amenities | Exercise Centre, Party Room, Visitor Parking, Storage - Locker |
| Cooling Type | Central Air Conditioning |
| Exterior Finish | Brick, Vinyl Siding |
| Fireplace Present | Yes |
| Flooring Type | Laminate, Tile |
| Heating Fuel | Natural Gas |
| Heating Type | Forced Air |
| Size Interior | 700 - 799 Ft2 |
| Type | Apartment |
Land
| Acreage | No |
| Land Amenities | Park, Public Transit, Schools |
Rooms
| Level | Type | Length | Width | Dimensions |
|---|---|---|---|---|
| Main Level | Living Room | 4.2 m | 3.2 m | 4.2 m x 3.2 m |
| Main Level | Kitchen | 3.1 m | 3.2 m | 3.1 m x 3.2 m |
| Main Level | Primary Bedroom | 3.5 m | 3.1 m | 3.5 m x 3.1 m |
| Main Level | Bedroom 2 | 3.5 m | 2.7 m | 3.5 m x 2.7 m |
| Main Level | Bathroom | Measurements not available |
Contact Us
Contact us for more information
Rahul Arora
Broker
www.arorareg.com/
www.facebook.com/RealtorRahul
twitter.com/aroraproperties
ca.linkedin.com/in/rahularora4/en
4711 Yonge St 10th Flr, 106430
Toronto, Ontario M2N 6K8
(866) 530-7737



















