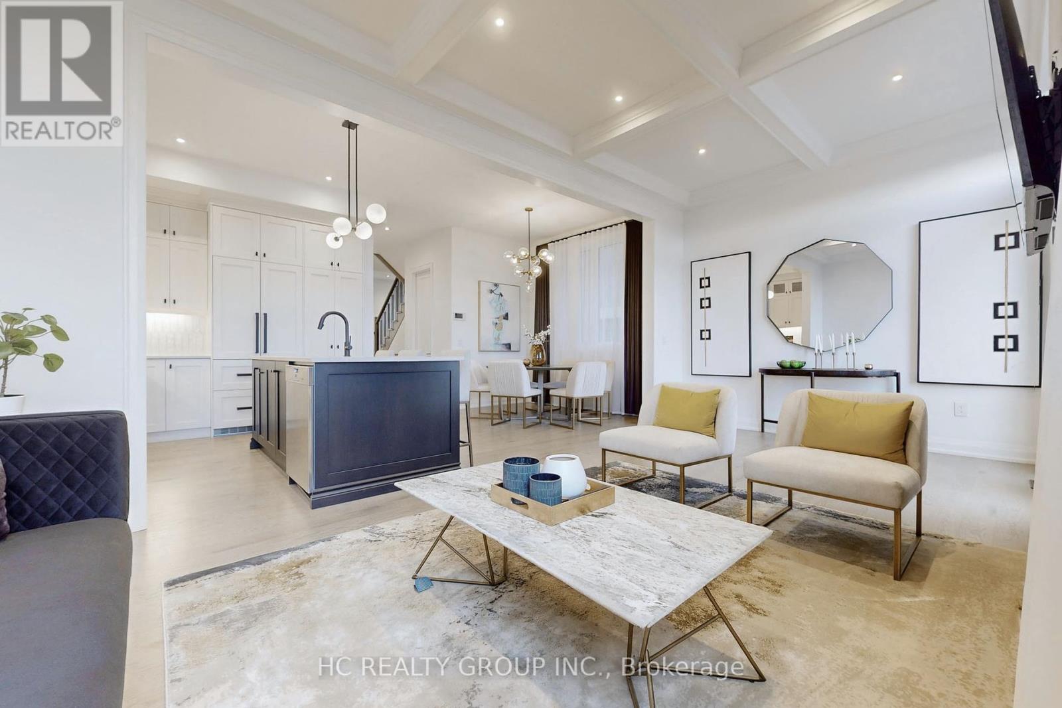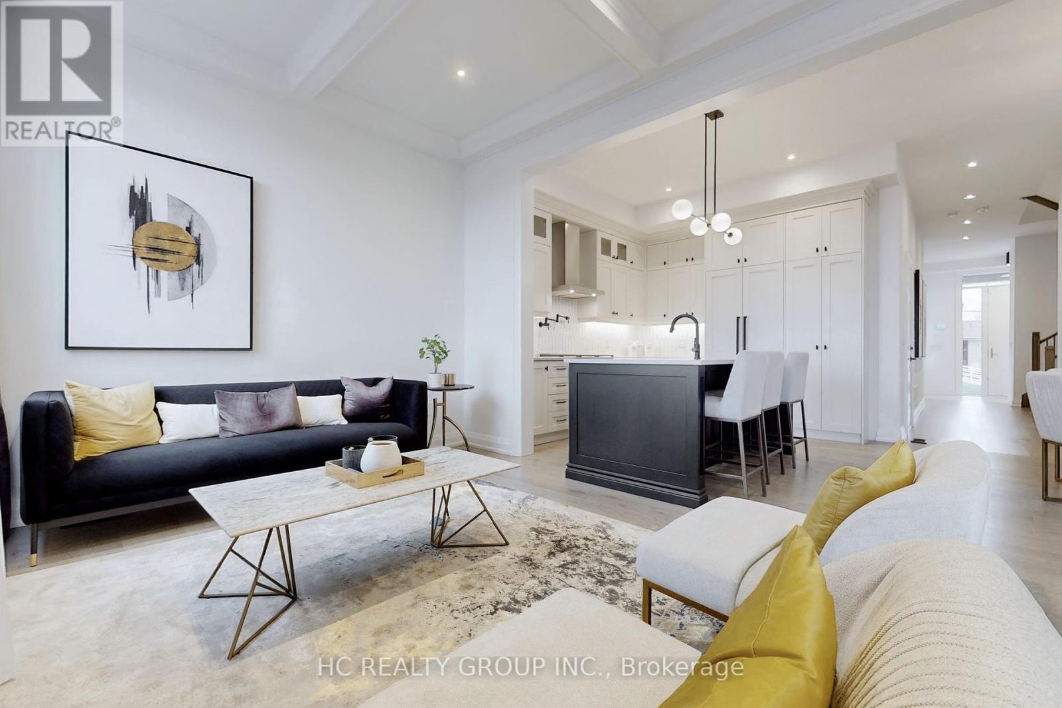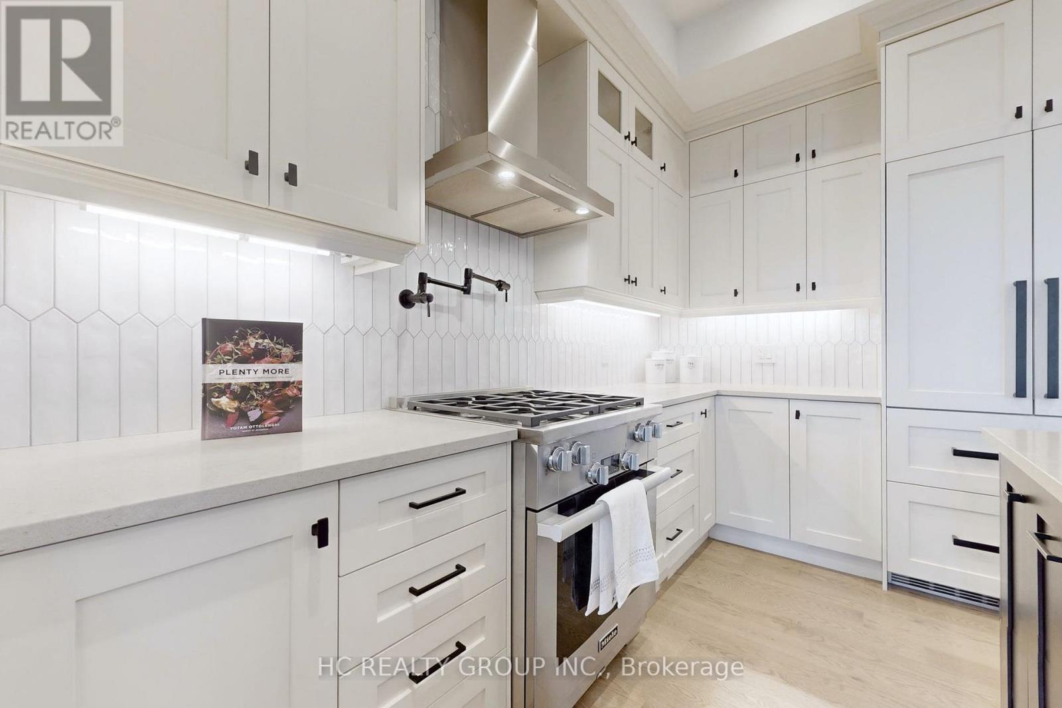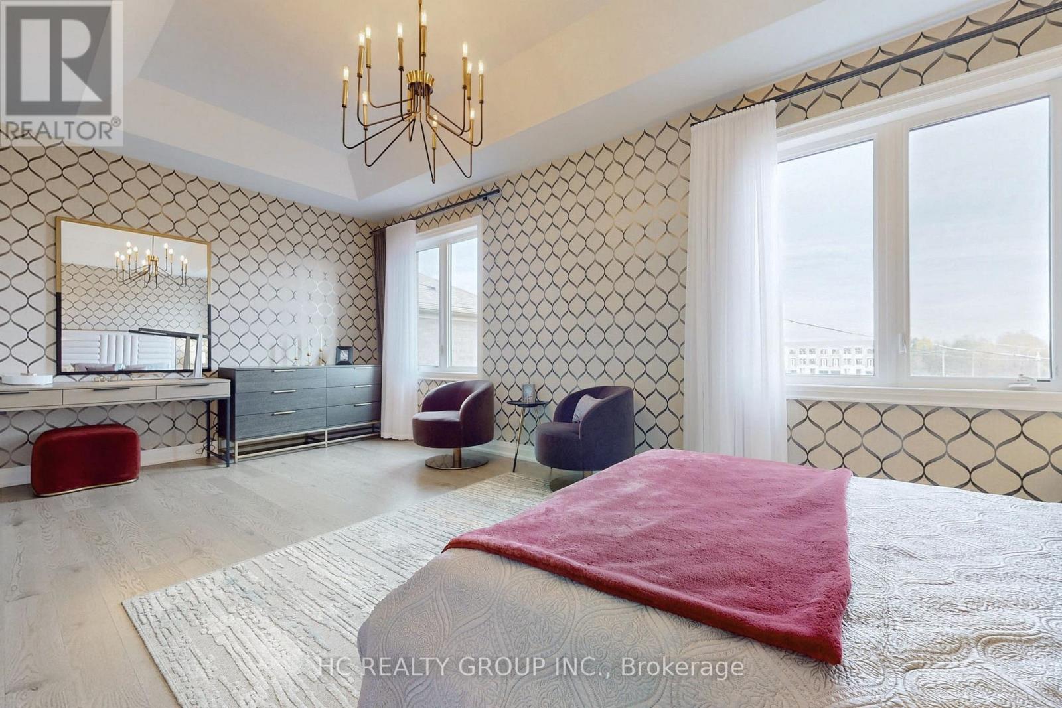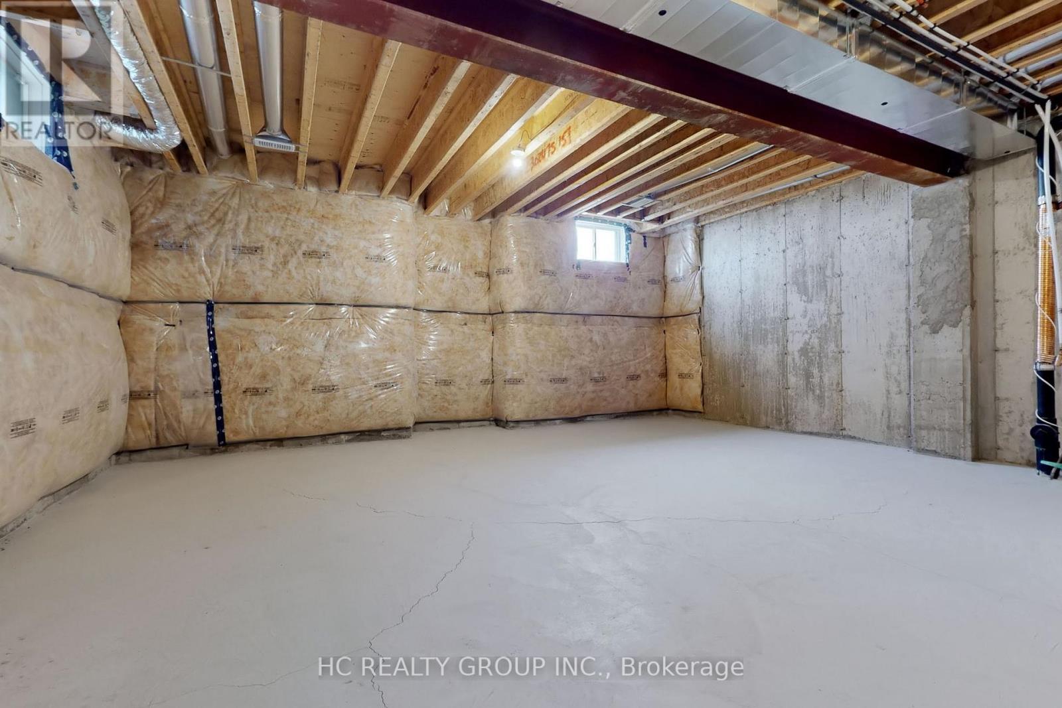119a Bond Crescent Richmond Hill, Ontario L4E 3L1
$1,090,000
Welcome to this like-new built, semi-detached gem nestled in the sought-after Lake Wilcox area of Richmond Hill. Originally a model home by the builder, this property boasts over $200K in upgrades and is covered under Tarion Warranty, offering homeowners peace of mind.Step inside to an open-concept main floor that exudes elegance and sophistication. The high 10-ft ceilings and large windows flood the space with natural light, creating a bright and airy ambiance. The living room, enhanced with pot lights and a cozy fireplace, perfect for gatherings.The modern kitchen is a chefs dream, featuring stainless steel appliances, quartz countertops, a center island with a breakfast bar, and ample space for culinary creations.Upstairs, the second floor offers three thoughtfully designed, spacious bedrooms, including a primary suite, along with a convenient laundry room.This home is perfectly situated close to Bond Lake, Lake Wilcox, Yonge Street, public transit, parks, top-rated schools, shops, and restaurants, making it ideal for families and professionals alike.Dont miss out on this fantastic opportunity to own a home in one of Richmond Hills most desirable neighborhoods! **** EXTRAS **** Covered under Tarion Warranty for Homeowner's peace of mind. Upgrades valued at **$200K** for the entire unit.Buyer/buyer agent to verify the left coverage (id:24801)
Property Details
| MLS® Number | N11914528 |
| Property Type | Single Family |
| Community Name | Oak Ridges |
| AmenitiesNearBy | Public Transit, Schools, Park, Place Of Worship |
| Features | Conservation/green Belt, Carpet Free |
| ParkingSpaceTotal | 2 |
Building
| BathroomTotal | 3 |
| BedroomsAboveGround | 3 |
| BedroomsTotal | 3 |
| Appliances | Dishwasher, Microwave, Refrigerator, Stove |
| BasementDevelopment | Unfinished |
| BasementType | N/a (unfinished) |
| ConstructionStyleAttachment | Semi-detached |
| CoolingType | Central Air Conditioning |
| ExteriorFinish | Brick |
| FireplacePresent | Yes |
| FlooringType | Hardwood |
| FoundationType | Poured Concrete |
| HalfBathTotal | 1 |
| HeatingFuel | Natural Gas |
| HeatingType | Forced Air |
| StoriesTotal | 2 |
| Type | House |
| UtilityWater | Municipal Water |
Parking
| Attached Garage |
Land
| Acreage | No |
| LandAmenities | Public Transit, Schools, Park, Place Of Worship |
| Sewer | Sanitary Sewer |
| SizeDepth | 88 Ft |
| SizeFrontage | 27 Ft |
| SizeIrregular | 27 X 88 Ft |
| SizeTotalText | 27 X 88 Ft |
| SurfaceWater | Lake/pond |
Rooms
| Level | Type | Length | Width | Dimensions |
|---|---|---|---|---|
| Second Level | Primary Bedroom | 6.4 m | 3.35 m | 6.4 m x 3.35 m |
| Second Level | Bedroom 3 | 3.81 m | 3.1 m | 3.81 m x 3.1 m |
| Second Level | Bedroom 2 | 4.19 m | 3.2 m | 4.19 m x 3.2 m |
| Main Level | Dining Room | 6.4 m | 3.35 m | 6.4 m x 3.35 m |
| Main Level | Kitchen | 3.96 m | 3.05 m | 3.96 m x 3.05 m |
| Main Level | Living Room | 3.56 m | 2.44 m | 3.56 m x 2.44 m |
https://www.realtor.ca/real-estate/27782123/119a-bond-crescent-richmond-hill-oak-ridges-oak-ridges
Interested?
Contact us for more information
William Miao
Salesperson
9206 Leslie St 2nd Flr
Richmond Hill, Ontario L4B 2N8
Helen Li
Broker
9206 Leslie St 2nd Flr
Richmond Hill, Ontario L4B 2N8




