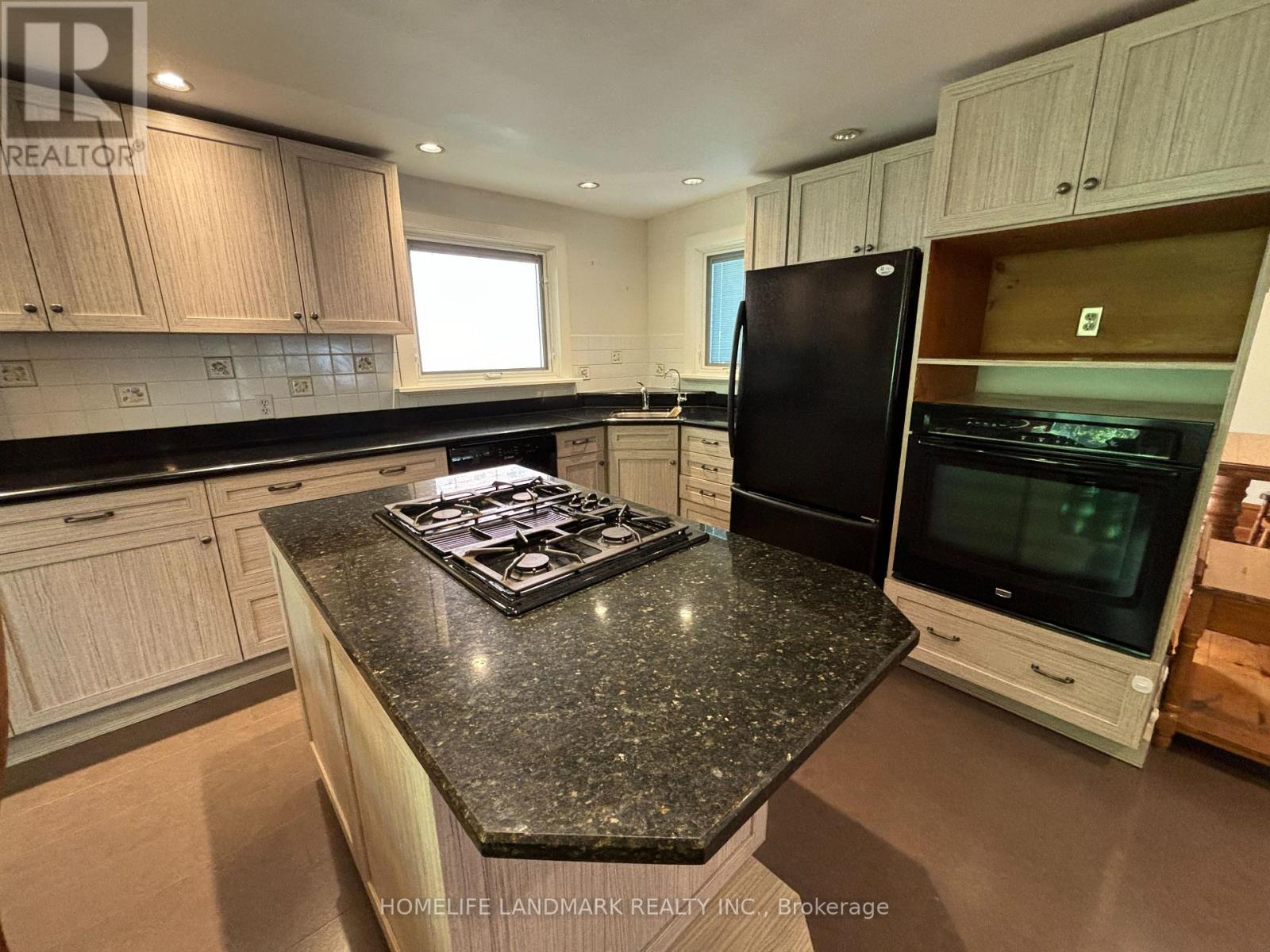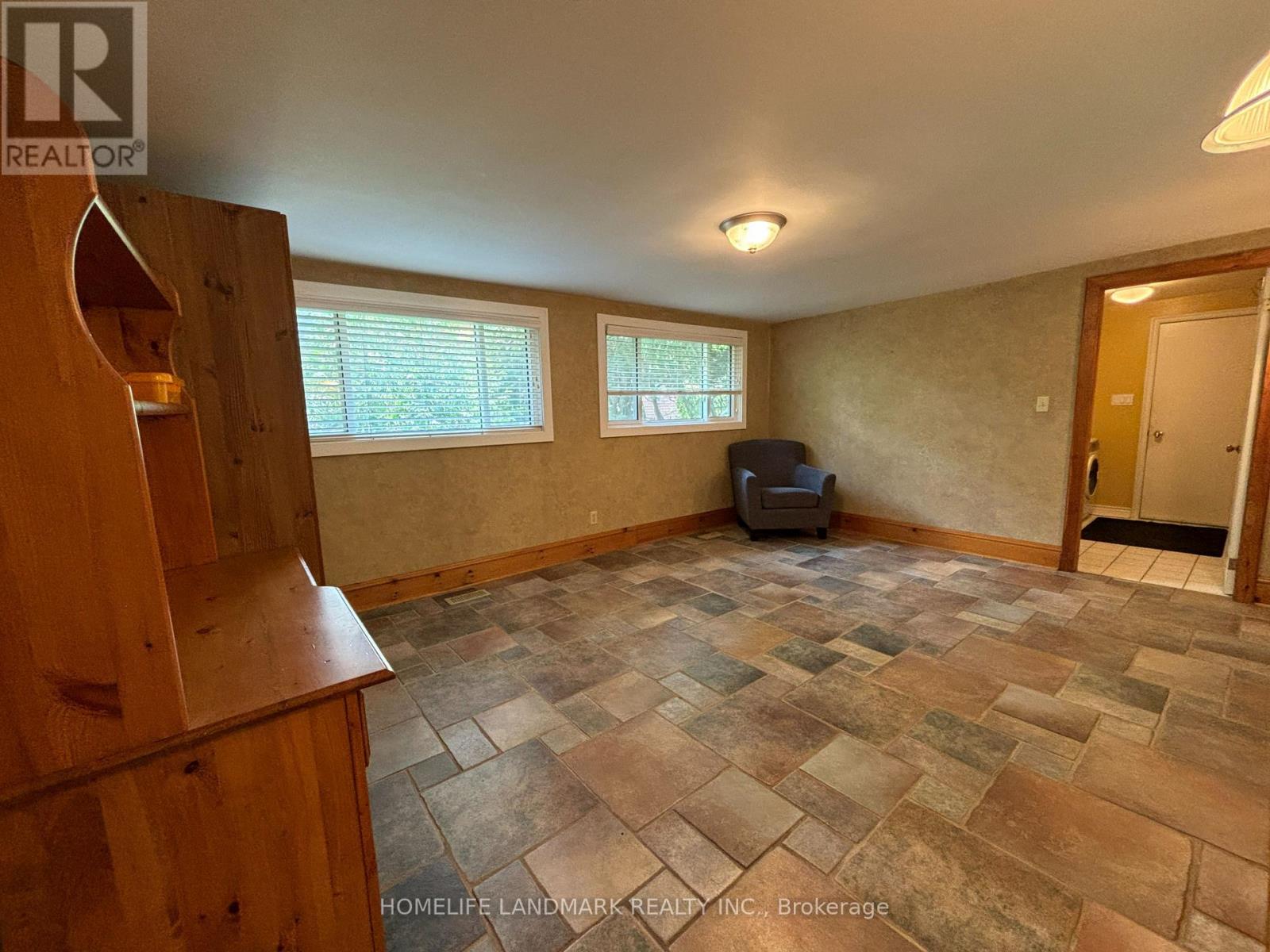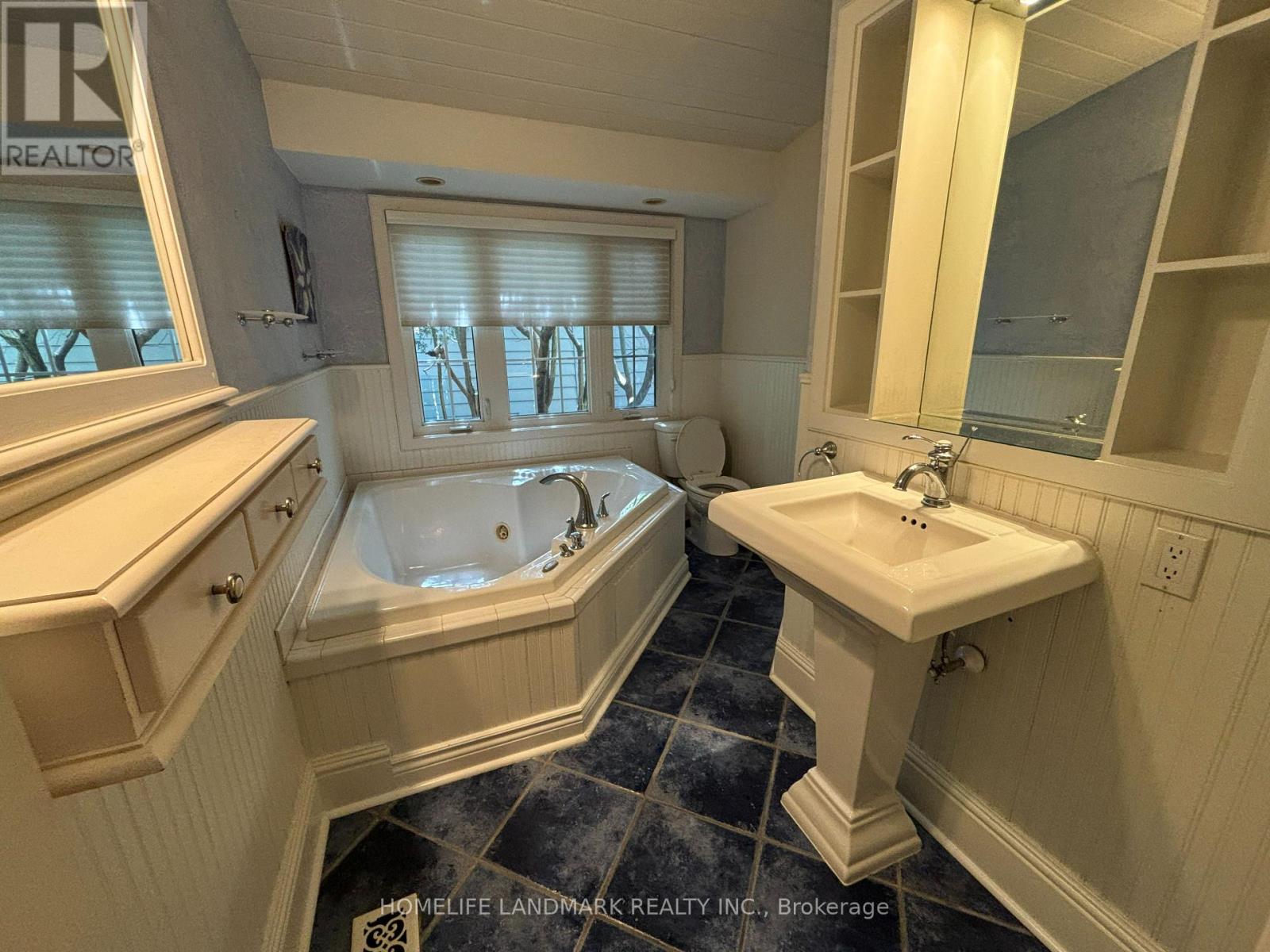2462 Hixon Street Oakville, Ontario L6L 1V1
$3,825 Monthly
SHORT TERM preferred but negotiabale, unique hidden gem, cottage vibe, 4 bedroom 2 full bathroom detached home situated on a huge lot, plenty of natural light through large windows/glass doors, cozy living room features astone fireplace & high ceiling, large updated kitchen with breakfast area, separate good sizedining room accessible to the side of the house, primary bedroom with 3pc bath. Convenientlylocated in the heart of the village of Bronte, minutes from lakeshore harbour area, top rated schools, shoppings, restaurants, pubilc transit, Bronte GO station, Hwy QEW. Electric car charging outlet intalled, Garage not included. **** EXTRAS **** All Existing: fridge, gas cooktop, oven, dishwasher, washer, dryer, light fixtures, window coverings, electric car charging outlet. Furnituring is negotiable. Garage not included. (id:24801)
Property Details
| MLS® Number | W11914525 |
| Property Type | Single Family |
| Community Name | Bronte West |
| Amenities Near By | Park, Public Transit, Schools |
| Parking Space Total | 3 |
Building
| Bathroom Total | 2 |
| Bedrooms Above Ground | 4 |
| Bedrooms Total | 4 |
| Architectural Style | Bungalow |
| Basement Type | Crawl Space |
| Construction Style Attachment | Detached |
| Cooling Type | Central Air Conditioning |
| Exterior Finish | Wood |
| Fireplace Present | Yes |
| Flooring Type | Hardwood, Vinyl, Tile |
| Foundation Type | Concrete |
| Heating Fuel | Natural Gas |
| Heating Type | Forced Air |
| Stories Total | 1 |
| Type | House |
| Utility Water | Municipal Water |
Parking
| Attached Garage |
Land
| Acreage | No |
| Land Amenities | Park, Public Transit, Schools |
| Sewer | Sanitary Sewer |
| Size Depth | 179 Ft |
| Size Frontage | 55 Ft ,10 In |
| Size Irregular | 55.85 X 179 Ft |
| Size Total Text | 55.85 X 179 Ft|under 1/2 Acre |
Rooms
| Level | Type | Length | Width | Dimensions |
|---|---|---|---|---|
| Ground Level | Living Room | Measurements not available | ||
| Ground Level | Dining Room | Measurements not available | ||
| Ground Level | Kitchen | Measurements not available | ||
| Ground Level | Eating Area | Measurements not available | ||
| Ground Level | Primary Bedroom | Measurements not available | ||
| Ground Level | Bedroom 2 | Measurements not available | ||
| Ground Level | Bedroom 3 | Measurements not available | ||
| Ground Level | Bedroom 4 | Measurements not available |
https://www.realtor.ca/real-estate/27782134/2462-hixon-street-oakville-bronte-west-bronte-west
Contact Us
Contact us for more information
Joe Tu
Salesperson
1943 Ironoak Way #203
Oakville, Ontario L6H 3V7
(905) 615-1600
(905) 615-1601
www.homelifelandmark.com/



























