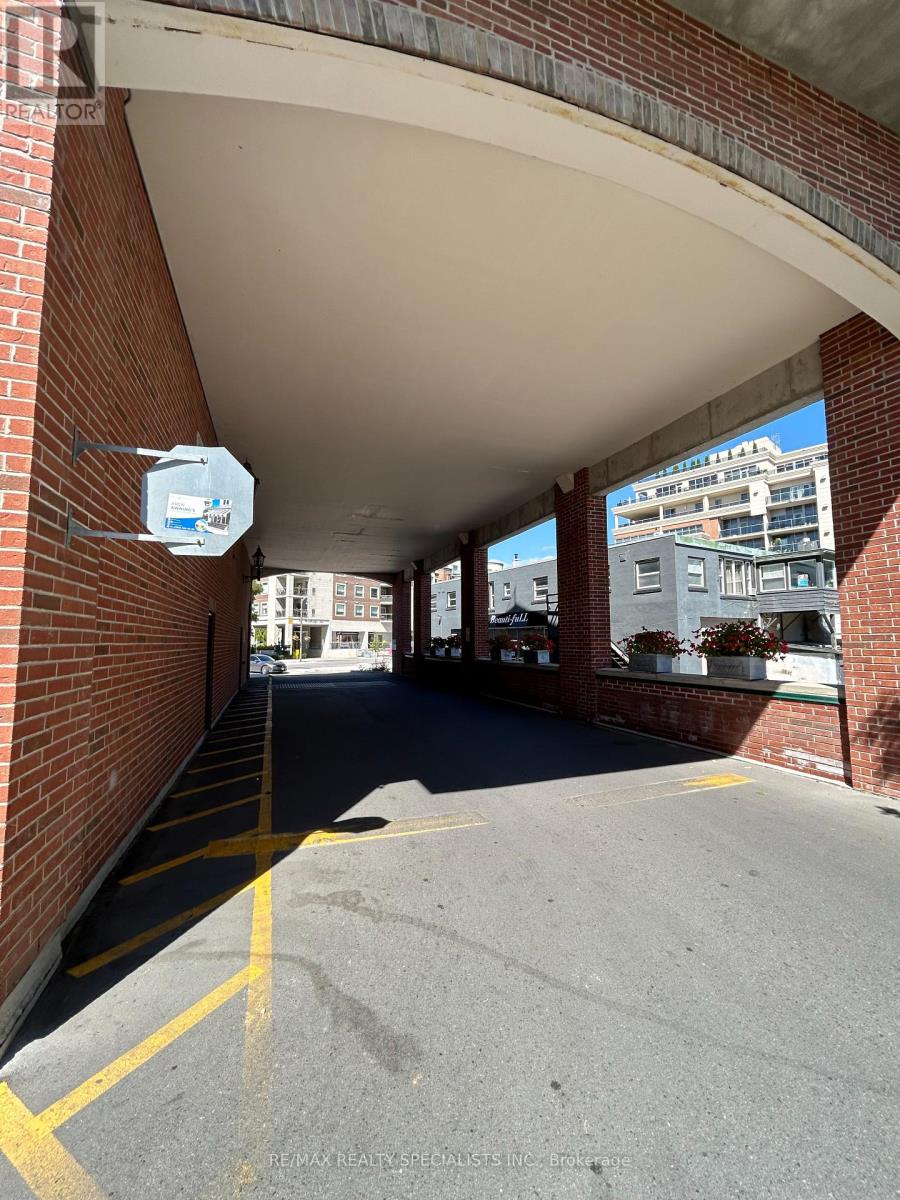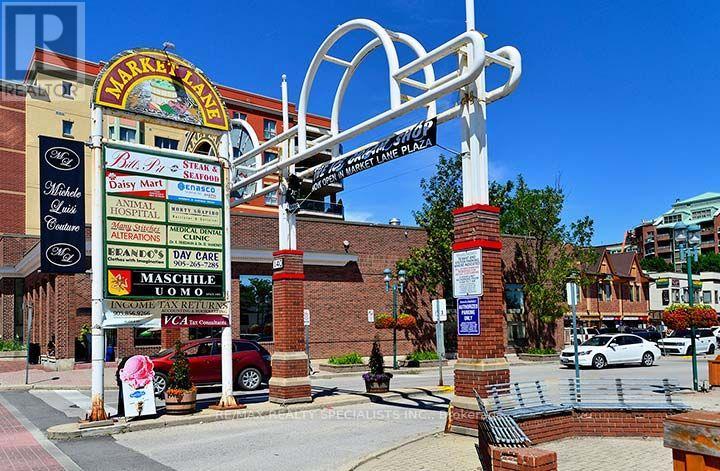412 - 121 Woodbridge Avenue Vaughan, Ontario L4L 9E3
$999,900Maintenance, Common Area Maintenance, Parking, Cable TV, Insurance, Water
$1,325.84 Monthly
Maintenance, Common Area Maintenance, Parking, Cable TV, Insurance, Water
$1,325.84 MonthlyWelcome to The Terraces of Woodbridge! Spectacular & Spacious corner unit with South facing views with an abundance of natural light overlooking Ravines & The Humber River. A Fabulous floor plan with very generous sized rooms. Wood flooring throughout and a gas fireplace in the sprawling family room. Walkout to a large sun-splashed balcony with Gas BBQ. 2 bdrms & 2 bathrooms: Primary Bdrm features a walk-in closet & Ensuite bath with a bidet & a 'Walk-In' Tub. It feels like you're living in a bungalow! Exceptionally renovated family sized kitchen with granite counter, backsplash, a huge pantry and full-eat-in area. This unit offers a rare 'Laundry Room' with ample storage space. This unit comes with 2 parking spaces & 2 lockers!! Amenities; On-Site Management, Party/ Meeting Room, Fitness Centre w/ Change Rooms & Sauna, Visitor Parking, Guest Suite, Courtyard w/ Lush Gardens. Only Steps away from Market Lane Shopping, Restaurants, Coffee Shop, Sports Facilities, Walking Trail, Golf Courses And Much More. (id:24801)
Property Details
| MLS® Number | N9347466 |
| Property Type | Single Family |
| Community Name | West Woodbridge |
| CommunityFeatures | Pet Restrictions |
| Features | Balcony, Carpet Free |
| ParkingSpaceTotal | 2 |
Building
| BathroomTotal | 2 |
| BedroomsAboveGround | 2 |
| BedroomsTotal | 2 |
| Amenities | Storage - Locker |
| Appliances | Water Heater |
| CoolingType | Central Air Conditioning |
| ExteriorFinish | Brick |
| FireplacePresent | Yes |
| FlooringType | Hardwood |
| HeatingFuel | Natural Gas |
| HeatingType | Forced Air |
| SizeInterior | 1399.9886 - 1598.9864 Sqft |
| Type | Apartment |
Parking
| Underground |
Land
| Acreage | No |
Rooms
| Level | Type | Length | Width | Dimensions |
|---|---|---|---|---|
| Flat | Living Room | 4.27 m | 3 m | 4.27 m x 3 m |
| Flat | Dining Room | 4.03 m | 3.8 m | 4.03 m x 3.8 m |
| Flat | Kitchen | 3.35 m | 3 m | 3.35 m x 3 m |
| Flat | Eating Area | 3 m | 3.25 m | 3 m x 3.25 m |
| Flat | Family Room | 3.81 m | 4.27 m | 3.81 m x 4.27 m |
| Flat | Primary Bedroom | 3.2 m | 4.45 m | 3.2 m x 4.45 m |
| Flat | Bedroom 2 | 3.02 m | 3.94 m | 3.02 m x 3.94 m |
| Flat | Laundry Room | 1.83 m | 2.82 m | 1.83 m x 2.82 m |
Interested?
Contact us for more information
Loreto Scarola
Salesperson
200-4310 Sherwoodtowne Blvd.
Mississauga, Ontario L4Z 4C4
Olga Scarola
Salesperson
4310 Sherwoodtowne Blvd 200a
Mississauga, Ontario L4Z 4C4






































