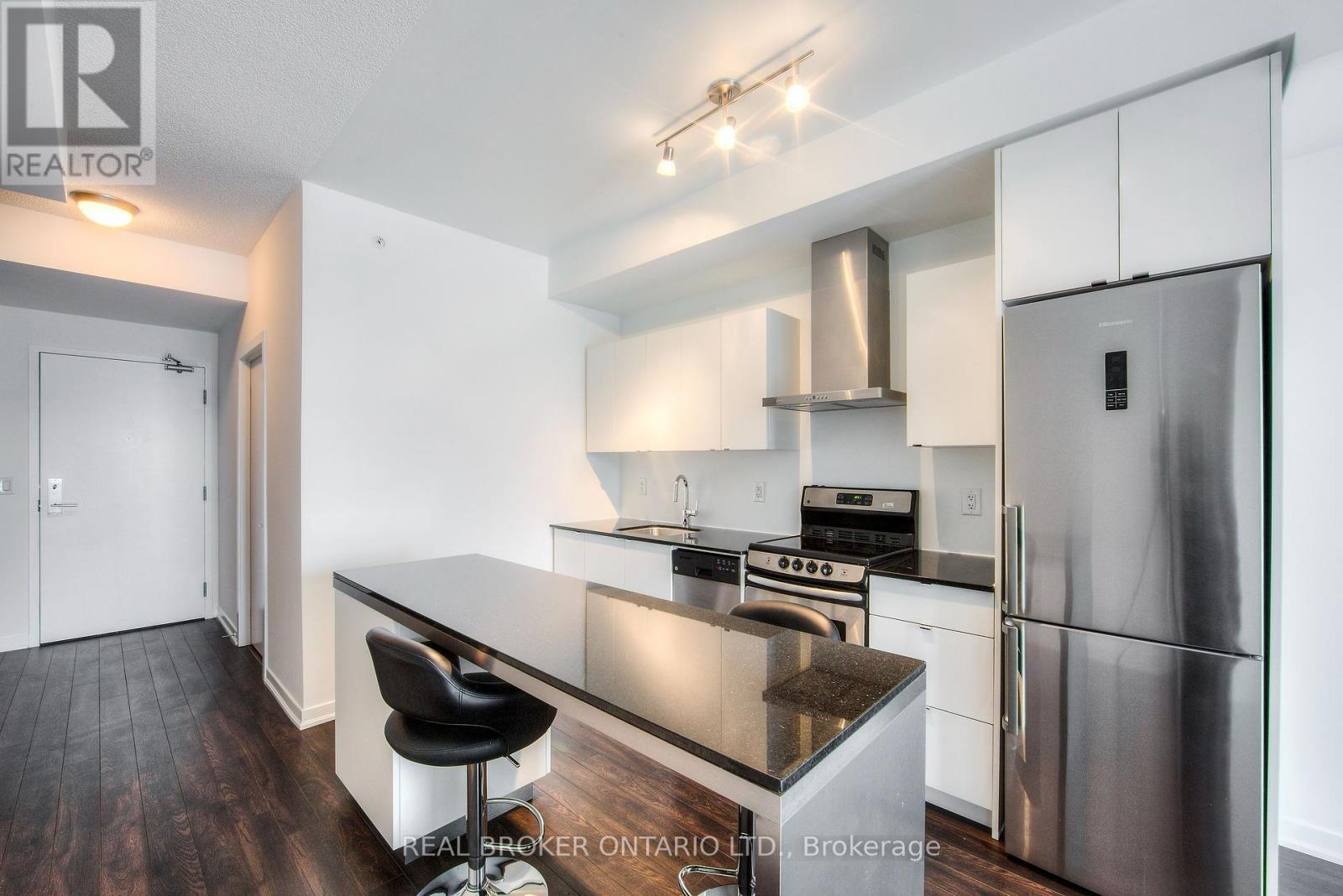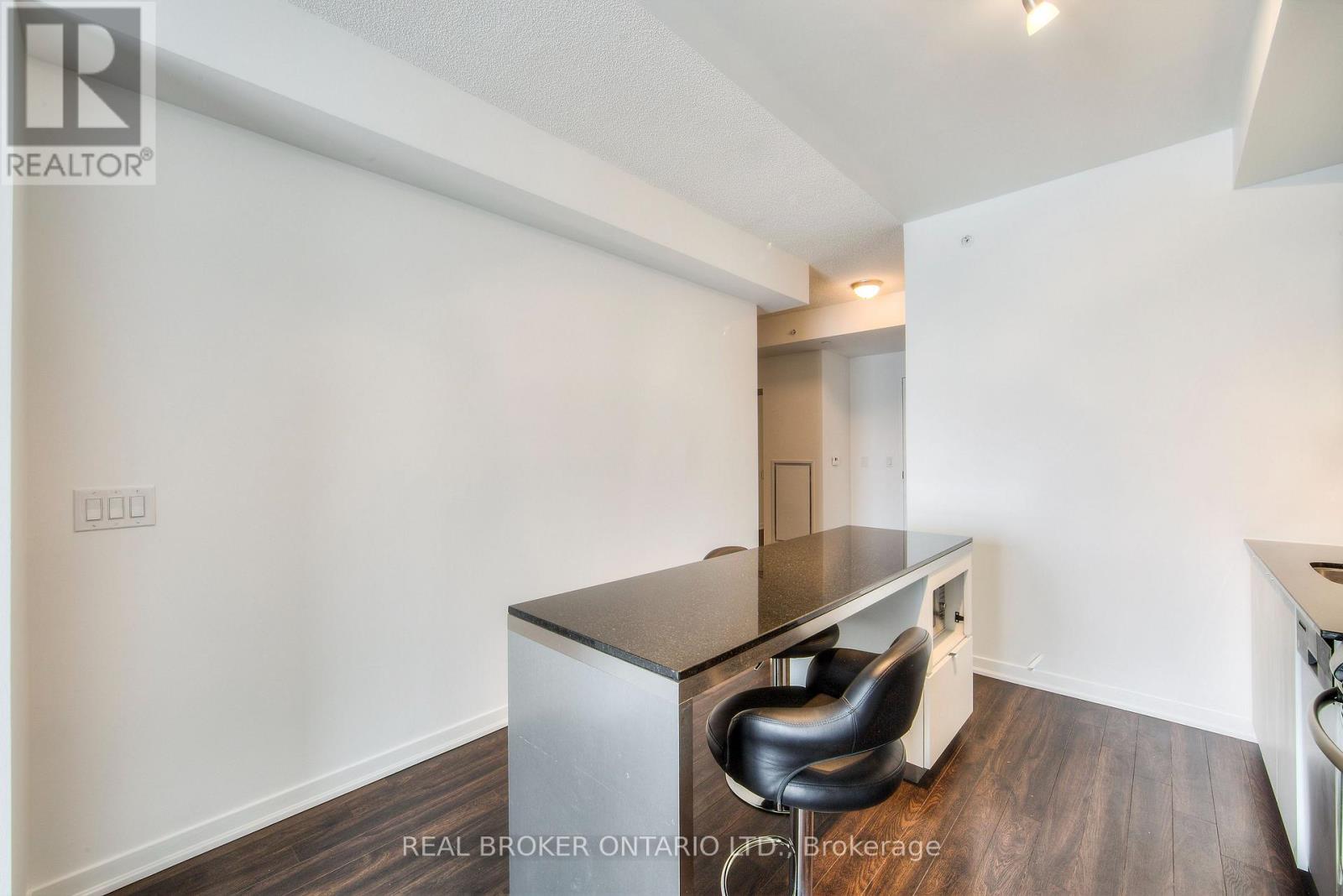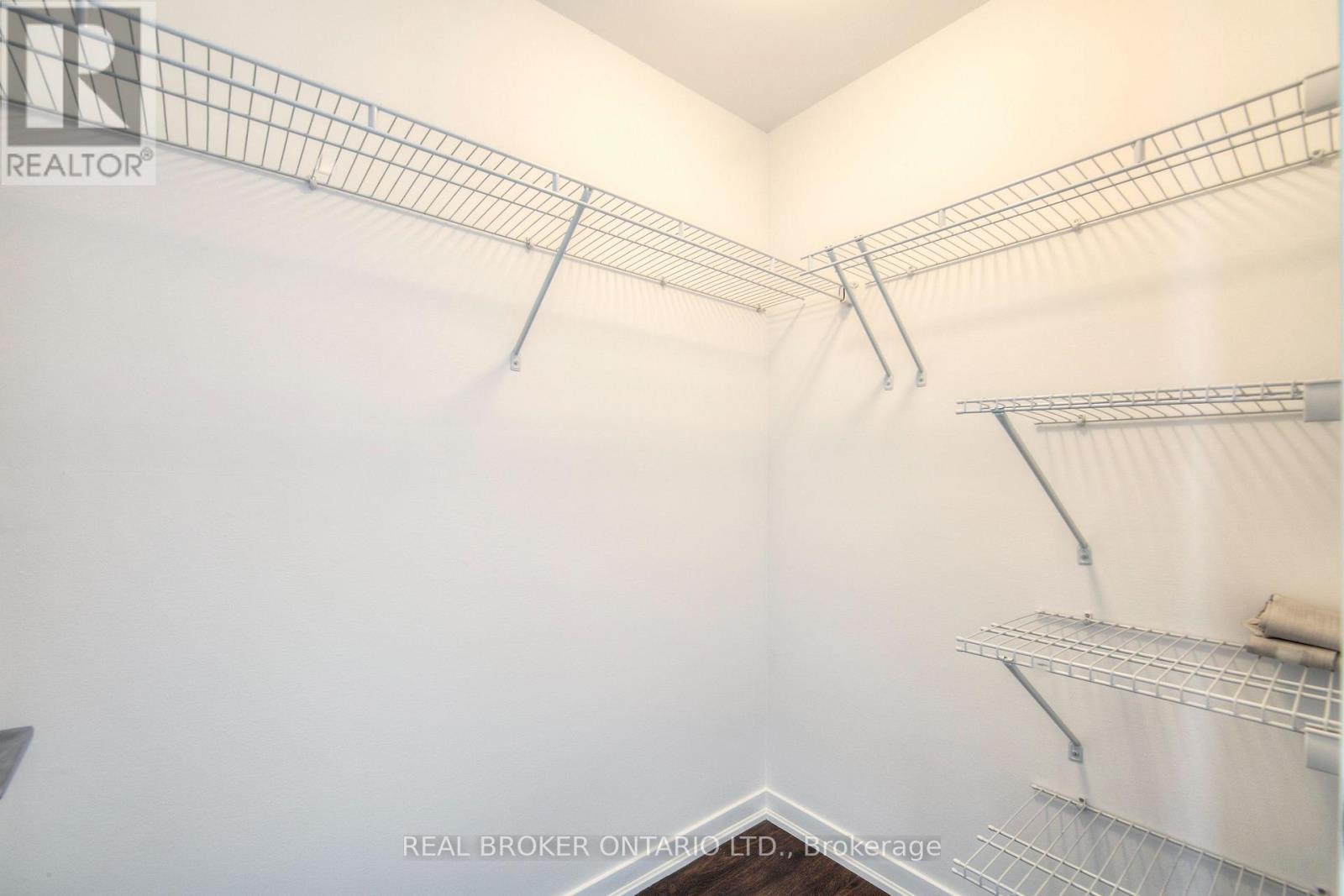1809 - 51 East Liberty Street Toronto, Ontario M6K 3P8
$2,700 Monthly
Discover Your Perfect Urban Retreat! This Renovated 1-bedroom, 1-bathroom Condo Combines Style, Comfort, And Convenience. Boasting An Open-Concept Layout, A Bright Eat-In Kitchen, And A Generous Bedroom With A Walk-In Closet, This Home Offers Space And Functionality. Enjoy Stunning Unobstructed Views From Your Private Suite, Along With Low Maintenance Fees That Cover All Utilities. Included Are 1 Parking Spot And 1 Locker For Extra Storage. The Building Features Top-Notch Amenities Such As An Outdoor Pool, Tennis Court, Gym, Hot Tub, 24-hour Concierge, And Guest Suites. Conveniently Located Steps From TTC, Parks, Recreation Centers, And The Future LRT, With Quick Access To The DVP, 401, And 404. This Opportunity Is Not To Be Missed! To apply to rent this property please click on this link - https://mipprental.com/T21930 **** EXTRAS **** Stainless Steel: Fridge, Stove, B/I Dishwasher, Microwave, Stacked Washer/Dryer, All Elfs & All Window Coverings. One Parking And One Locker Included. Only Hydro Is Extra! (id:24801)
Property Details
| MLS® Number | C11913355 |
| Property Type | Single Family |
| Community Name | Niagara |
| AmenitiesNearBy | Hospital, Park, Public Transit |
| CommunityFeatures | Pet Restrictions |
| Features | Balcony |
| ParkingSpaceTotal | 1 |
| PoolType | Indoor Pool |
Building
| BathroomTotal | 2 |
| BedroomsAboveGround | 1 |
| BedroomsBelowGround | 1 |
| BedroomsTotal | 2 |
| Amenities | Security/concierge, Exercise Centre, Party Room, Storage - Locker |
| Appliances | Water Heater - Tankless |
| CoolingType | Central Air Conditioning |
| ExteriorFinish | Concrete |
| FireProtection | Security System |
| FlooringType | Laminate |
| HeatingFuel | Natural Gas |
| HeatingType | Forced Air |
| SizeInterior | 599.9954 - 698.9943 Sqft |
| Type | Apartment |
Parking
| Underground |
Land
| Acreage | No |
| LandAmenities | Hospital, Park, Public Transit |
Rooms
| Level | Type | Length | Width | Dimensions |
|---|---|---|---|---|
| Flat | Living Room | 7.53 m | 3.25 m | 7.53 m x 3.25 m |
| Flat | Dining Room | Measurements not available | ||
| Flat | Kitchen | Measurements not available | ||
| Flat | Bedroom | 3.64 m | 2.74 m | 3.64 m x 2.74 m |
| Flat | Den | 2.13 m | 2.43 m | 2.13 m x 2.43 m |
https://www.realtor.ca/real-estate/27779352/1809-51-east-liberty-street-toronto-niagara-niagara
Interested?
Contact us for more information
Sherif Nathoo
Broker
130 King St W Unit 1900b
Toronto, Ontario M5X 1E3





































