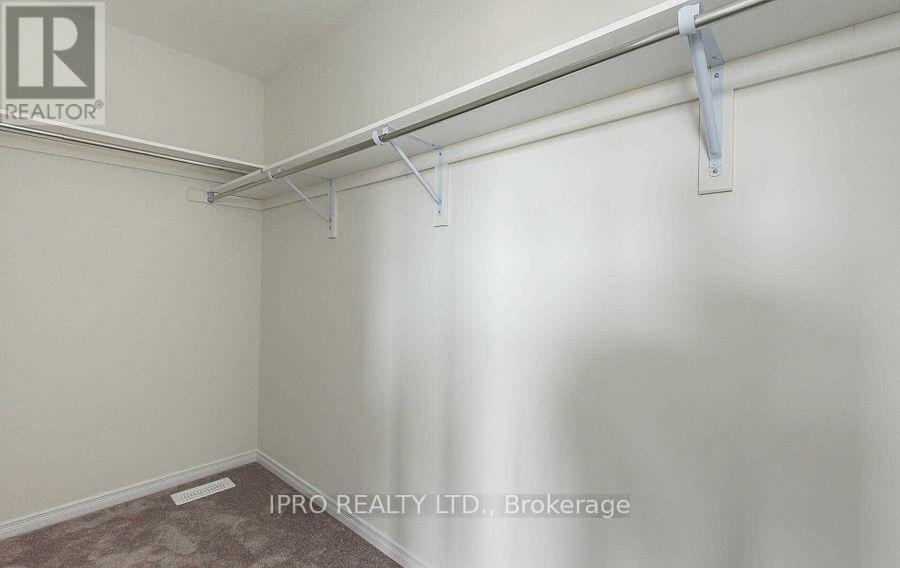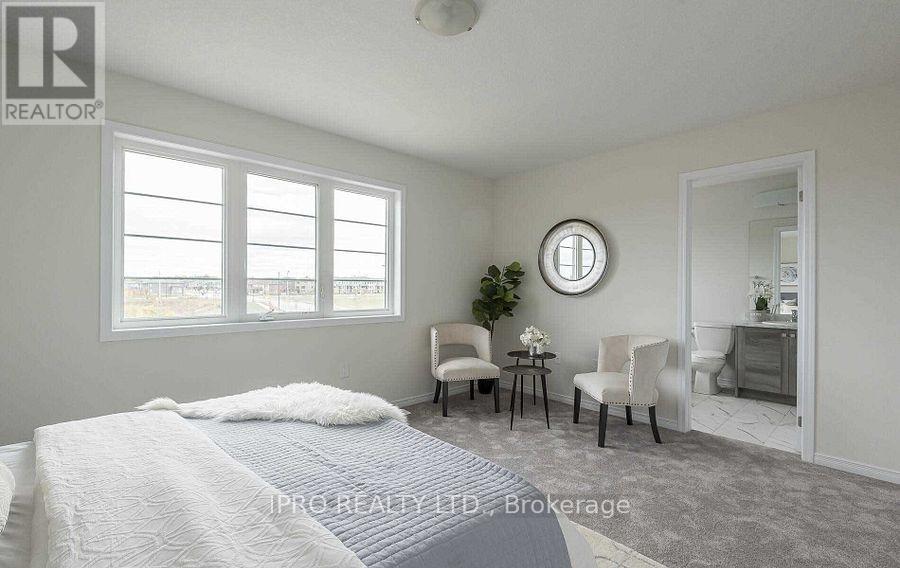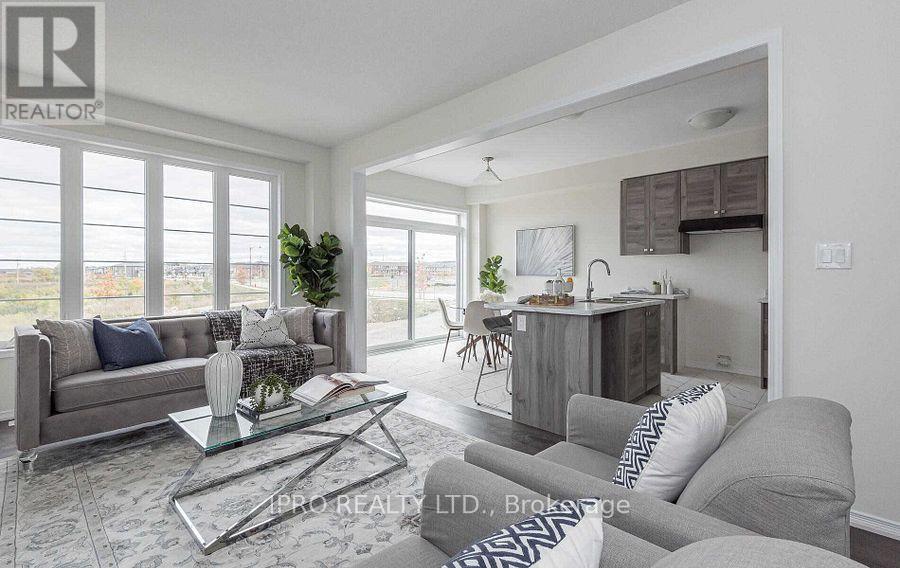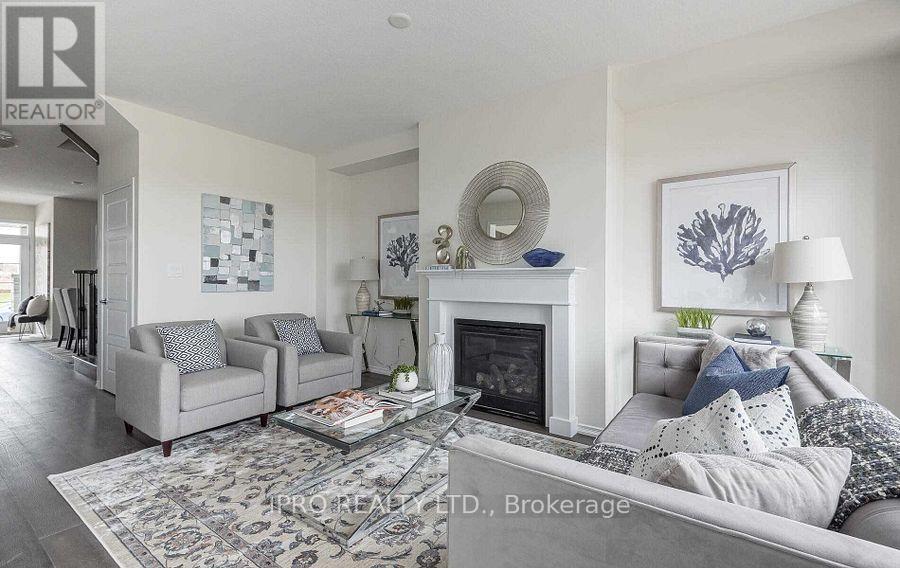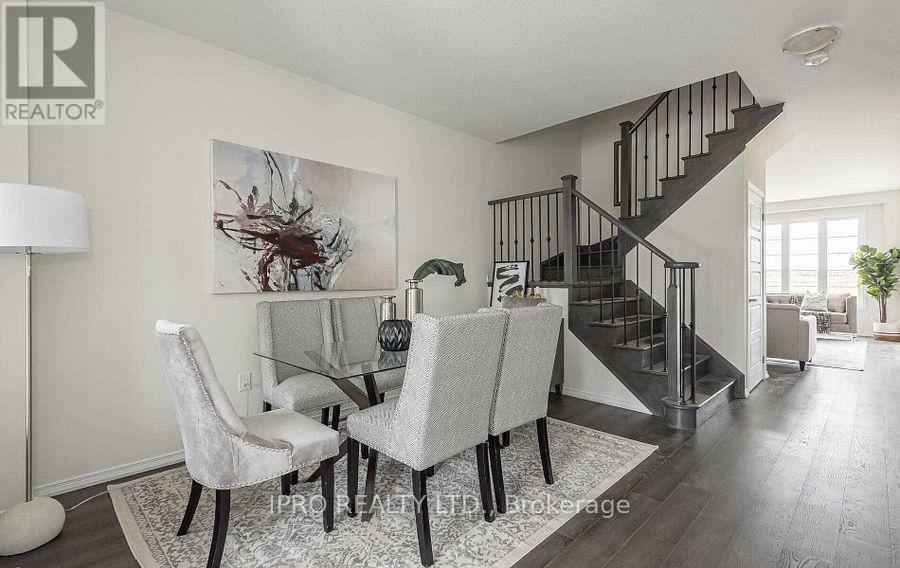8 Toffee Trail Hamilton, Ontario L8J 0M2
4 Bedroom
3 Bathroom
Fireplace
Central Air Conditioning
Forced Air
$979,000
On A Quiet Treed Street!!! Welcome To This 2Yrs Old Empire Built Detached House With 4 Bedrooms & 3 Washrooms In The Beautiful Community Of Stoney Creek. Open Concept Living Area With Gas Fireplace. Separate Dining Room. Chefs Delight Kitchen With Centre Island And Upgraded Kitchen Cabinets. Solid Oak Staircase. Convenient Second Floor Laundry. 4 Beautiful And Spacious Bedrooms. Never Lived Ravine Lot With Beautiful View At The Backyard. Close To Soccer Club, Parks, Elementary School And All Other Amenities. (id:24801)
Property Details
| MLS® Number | X10433369 |
| Property Type | Single Family |
| Community Name | Stoney Creek Mountain |
| ParkingSpaceTotal | 3 |
Building
| BathroomTotal | 3 |
| BedroomsAboveGround | 4 |
| BedroomsTotal | 4 |
| Amenities | Fireplace(s) |
| BasementDevelopment | Unfinished |
| BasementType | N/a (unfinished) |
| ConstructionStyleAttachment | Detached |
| CoolingType | Central Air Conditioning |
| ExteriorFinish | Brick |
| FireplacePresent | Yes |
| FlooringType | Hardwood, Ceramic, Carpeted |
| FoundationType | Poured Concrete |
| HalfBathTotal | 1 |
| HeatingFuel | Natural Gas |
| HeatingType | Forced Air |
| StoriesTotal | 2 |
| Type | House |
| UtilityWater | Municipal Water |
Parking
| Attached Garage |
Land
| Acreage | No |
| Sewer | Sanitary Sewer |
| SizeDepth | 93 Ft ,6 In |
| SizeFrontage | 30 Ft ,6 In |
| SizeIrregular | 30.51 X 93.5 Ft |
| SizeTotalText | 30.51 X 93.5 Ft |
Rooms
| Level | Type | Length | Width | Dimensions |
|---|---|---|---|---|
| Second Level | Primary Bedroom | 4.87 m | 3.65 m | 4.87 m x 3.65 m |
| Second Level | Bedroom 2 | 3.23 m | 2.92 m | 3.23 m x 2.92 m |
| Second Level | Bedroom 3 | 3.71 m | 2.74 m | 3.71 m x 2.74 m |
| Second Level | Bedroom 4 | 3.2 m | 3.29 m | 3.2 m x 3.29 m |
| Main Level | Family Room | 3.59 m | 5.48 m | 3.59 m x 5.48 m |
| Main Level | Living Room | 3.59 m | 3.96 m | 3.59 m x 3.96 m |
| Main Level | Kitchen | 3.2 m | 2.62 m | 3.2 m x 2.62 m |
| Main Level | Eating Area | 3.2 m | 2.74 m | 3.2 m x 2.74 m |
Utilities
| Cable | Installed |
| Sewer | Installed |
Interested?
Contact us for more information
Henry Ohimekpen
Broker
Ipro Realty Ltd.
55 City Centre Drive #503
Mississauga, Ontario L5B 1M3
55 City Centre Drive #503
Mississauga, Ontario L5B 1M3












