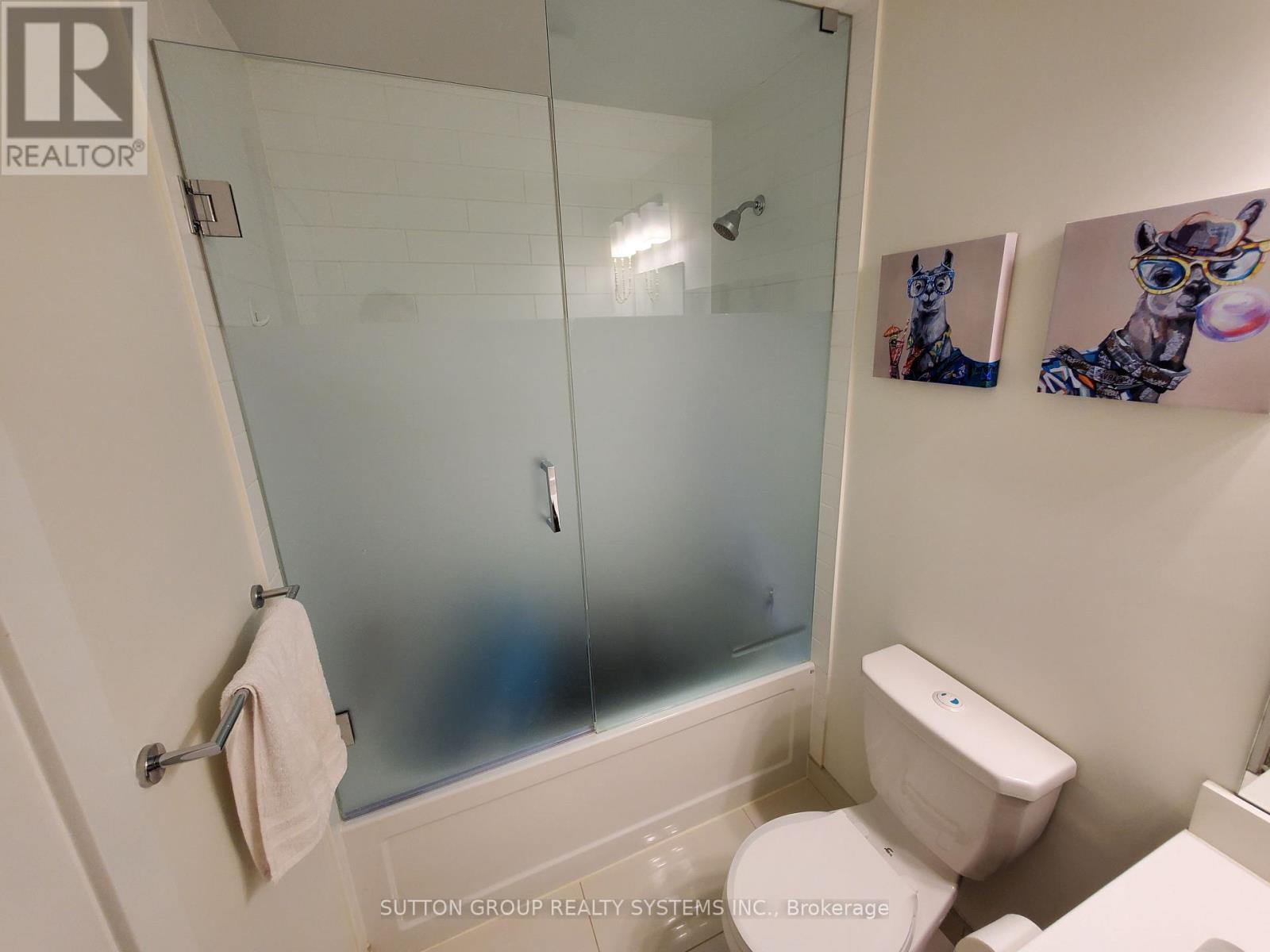1015 - 169 Fort York Blvd Boulevard Toronto, Ontario M5V 0C8
$3,325 Monthly
Rarely Offered! Absolutely Stunning! Corner Suite, 9 ft Ceilings, Very Clean, Bright & Beautiful 2 Bed/2 Bath With Floor To Ceiling Windows. Large Wrap Around Balcony w/Great View Of Fort York Grounds. Access To Open Area / Semi Private Patio. Ideal For Working Professionals And Young Couples. Includes 1 Parking, And1 Locker. Steps To Financial District, Lakeshore, Multiple Grocery Stores, Library, Restaurants, Shops, CN Tower, Rogers Ctr, Entertainment District. Very Accessible W/Car And Public Transit. Visitor Parking Gym/ Fitness Centre, Yoga Room, Rooftop Patio BBQ's Available, Concierge Sauna, Theatre Billiards/ Games Room. Successful Tennant Will Be Subject To Background checks. Note: Unit is Unfurnished, Pictures Are Staged. **** EXTRAS **** Stainless Steel Fridge, Stove/Oven, Dishwasher, Microwave, Full Size Washer And Dryer, Light Fixtures. (id:24801)
Property Details
| MLS® Number | C11914352 |
| Property Type | Single Family |
| Community Name | Niagara |
| Amenities Near By | Public Transit |
| Community Features | Pets Not Allowed |
| Features | In Suite Laundry |
| Parking Space Total | 1 |
| Structure | Deck, Patio(s) |
Building
| Bathroom Total | 2 |
| Bedrooms Above Ground | 2 |
| Bedrooms Total | 2 |
| Amenities | Exercise Centre, Party Room, Recreation Centre, Visitor Parking, Canopy, Storage - Locker, Security/concierge |
| Appliances | Barbeque |
| Cooling Type | Central Air Conditioning |
| Exterior Finish | Concrete |
| Fire Protection | Controlled Entry, Smoke Detectors |
| Flooring Type | Laminate |
| Heating Fuel | Natural Gas |
| Heating Type | Forced Air |
| Size Interior | 700 - 799 Ft2 |
| Type | Apartment |
Parking
| Underground |
Land
| Acreage | No |
| Land Amenities | Public Transit |
Rooms
| Level | Type | Length | Width | Dimensions |
|---|---|---|---|---|
| Ground Level | Primary Bedroom | 3.5 m | 2.95 m | 3.5 m x 2.95 m |
| Ground Level | Bedroom 2 | 3.33 m | 3 m | 3.33 m x 3 m |
| Ground Level | Kitchen | 5.83 m | 4.02 m | 5.83 m x 4.02 m |
| Ground Level | Living Room | 5.83 m | 4.02 m | 5.83 m x 4.02 m |
Contact Us
Contact us for more information
Georges Partsalidis
Salesperson
1542 Dundas Street West
Mississauga, Ontario L5C 1E4
(905) 896-3333
(905) 848-5327
www.searchtorontohomes.com
























