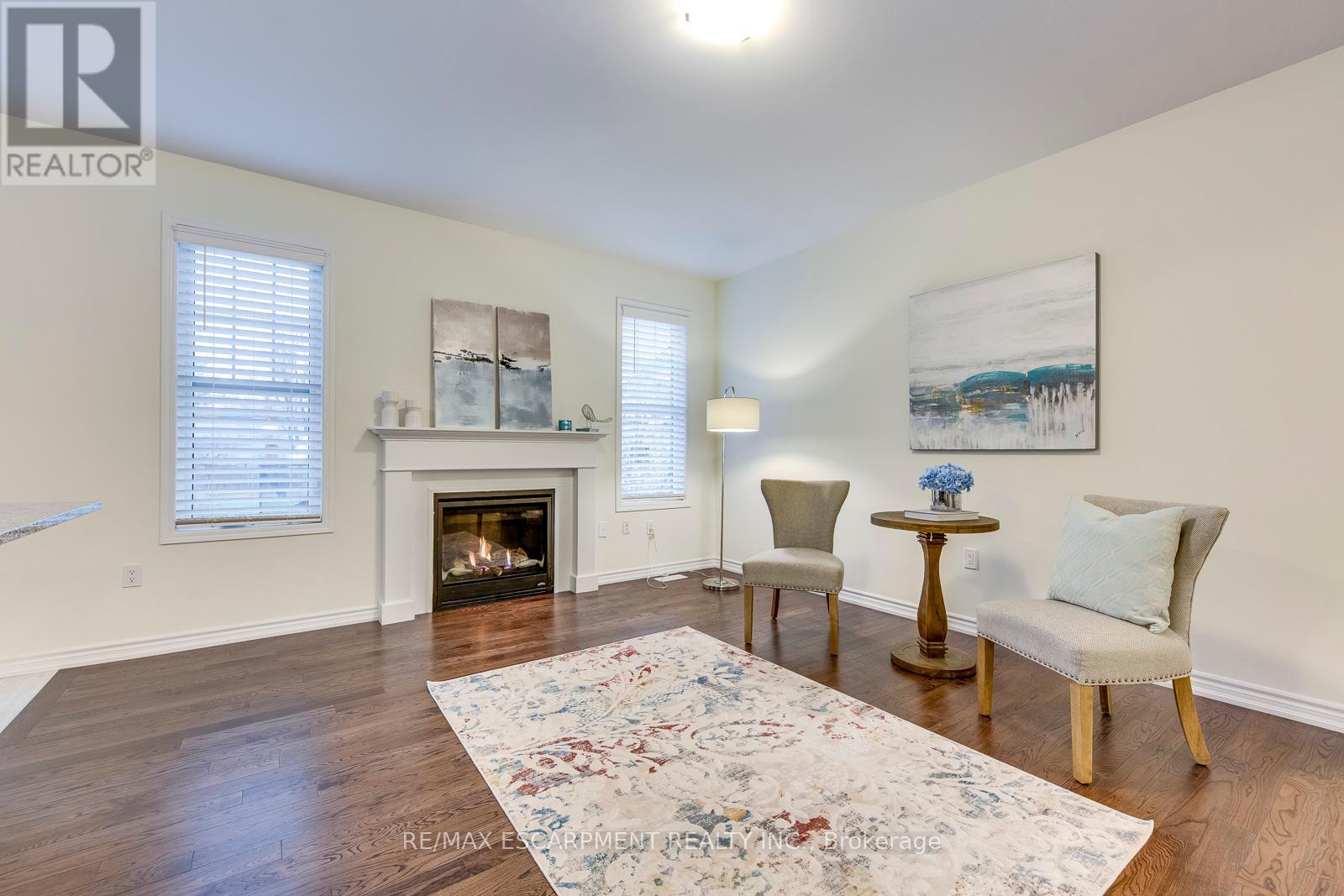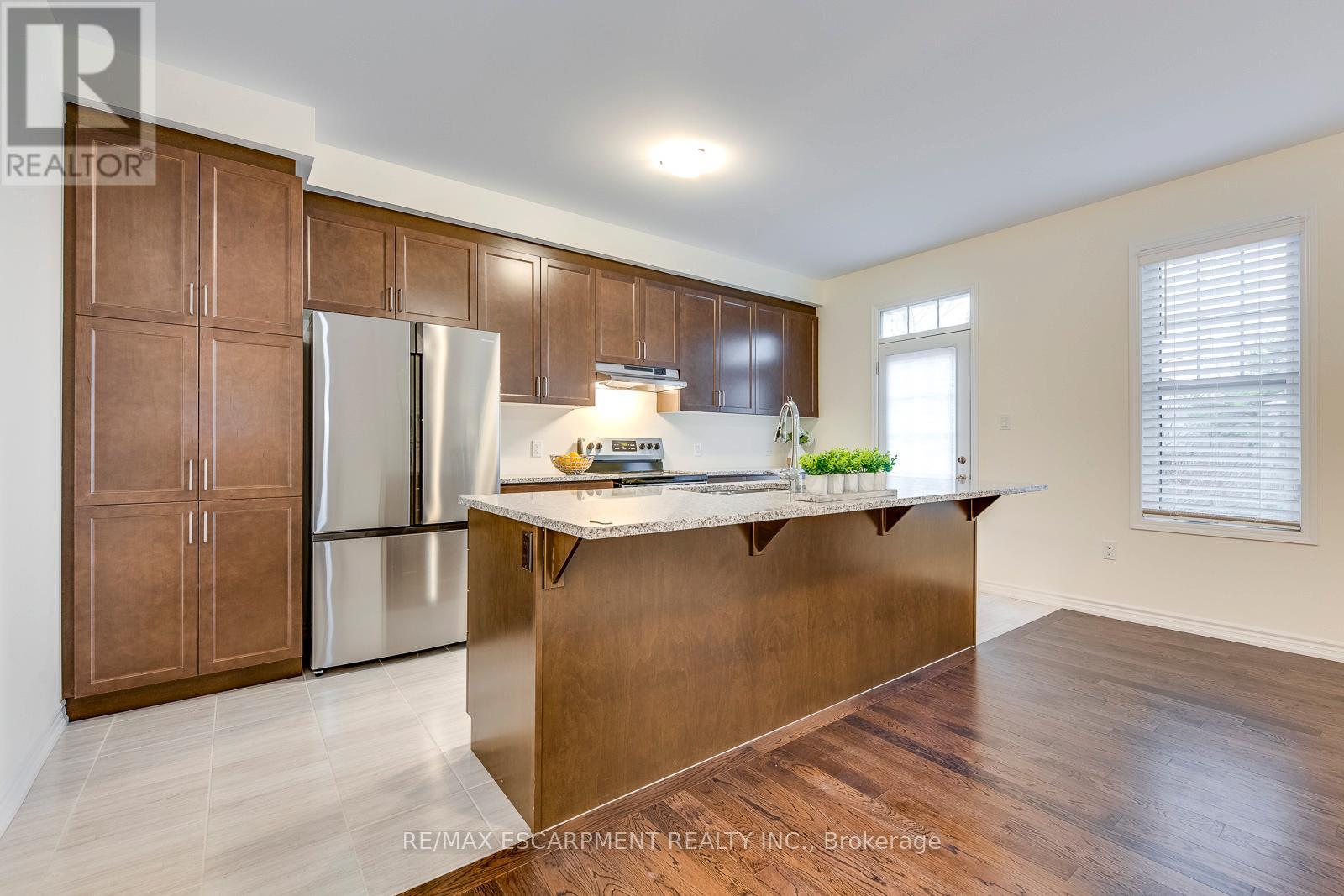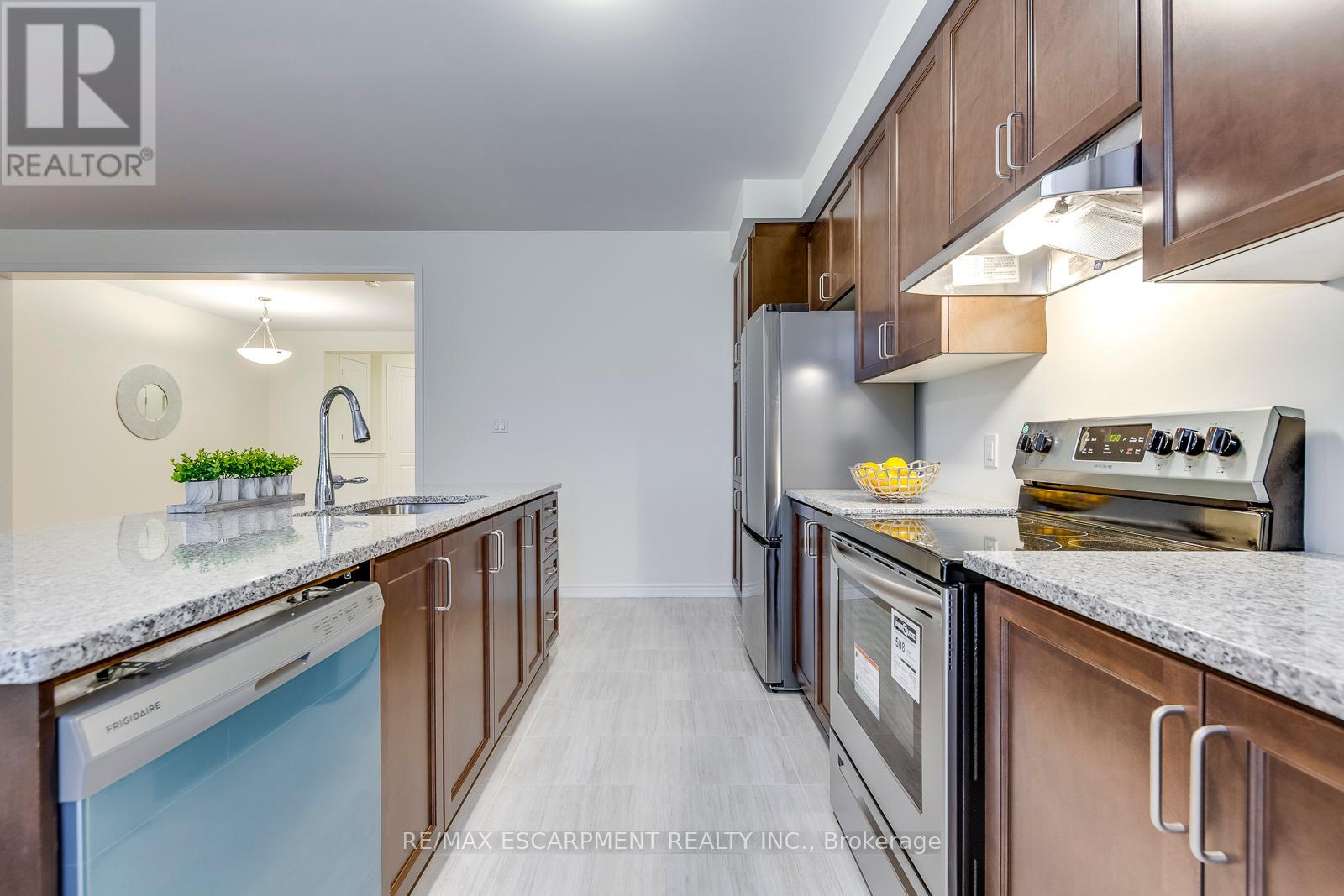3483 Eternity Way Oakville, Ontario L6H 7B5
$3,650 Monthly
Welcome To This Fantastic 2 Storey Energy Star Townhouse In The Prime Glenorchy Neighbourhood! This Ideal Location Is Close To Shopping, Schools, Parks, Public Transit And Hospital With Easy Access To All Highways. Open Concept Main Level Features 9' Ceilings And Gleaming Hardwood Flooring, Spacious Eat-In Kitchen Showcases A Large Island With Granite Countertops And Stainless Steel Appliances. Second Floor Features A Spacious Master Bedroom With Walk-In Closet And 4-Pce Ensuite Bath, 2 More Bedrooms, A 5-Pce Bath And Laundry Access Complete The Second Level. Large Windows Throughout The Home Bring In Tons Of Natural Light. Look-Out Basement And Gorgeous Outdoor Patio Are Just Another Bonus With This Beautiful Townhome! (id:24801)
Property Details
| MLS® Number | W10463703 |
| Property Type | Single Family |
| Community Name | Rural Oakville |
| Amenities Near By | Hospital, Park, Public Transit, Schools |
| Community Features | Community Centre |
| Parking Space Total | 3 |
Building
| Bathroom Total | 3 |
| Bedrooms Above Ground | 3 |
| Bedrooms Total | 3 |
| Appliances | Dishwasher, Dryer, Refrigerator, Stove, Washer |
| Basement Development | Unfinished |
| Basement Type | Full (unfinished) |
| Construction Style Attachment | Attached |
| Cooling Type | Central Air Conditioning |
| Exterior Finish | Brick, Stone |
| Fireplace Present | Yes |
| Foundation Type | Poured Concrete |
| Half Bath Total | 1 |
| Heating Fuel | Natural Gas |
| Heating Type | Forced Air |
| Stories Total | 2 |
| Size Interior | 1,500 - 2,000 Ft2 |
| Type | Row / Townhouse |
| Utility Water | Municipal Water |
Parking
| Garage |
Land
| Acreage | No |
| Land Amenities | Hospital, Park, Public Transit, Schools |
| Sewer | Sanitary Sewer |
| Size Depth | 89 Ft ,10 In |
| Size Frontage | 23 Ft |
| Size Irregular | 23 X 89.9 Ft |
| Size Total Text | 23 X 89.9 Ft|under 1/2 Acre |
Rooms
| Level | Type | Length | Width | Dimensions |
|---|---|---|---|---|
| Second Level | Bathroom | Measurements not available | ||
| Second Level | Primary Bedroom | 4.7 m | 3.96 m | 4.7 m x 3.96 m |
| Second Level | Bedroom | 3.56 m | 3.05 m | 3.56 m x 3.05 m |
| Second Level | Bedroom | 3.35 m | 3.35 m | 3.35 m x 3.35 m |
| Second Level | Bathroom | Measurements not available | ||
| Second Level | Laundry Room | Measurements not available | ||
| Main Level | Foyer | Measurements not available | ||
| Main Level | Dining Room | 3.66 m | 3.4 m | 3.66 m x 3.4 m |
| Main Level | Living Room | 5.16 m | 2.74 m | 5.16 m x 2.74 m |
| Main Level | Bathroom | Measurements not available |
https://www.realtor.ca/real-estate/27678291/3483-eternity-way-oakville-rural-oakville
Contact Us
Contact us for more information
Betsy Wang
Broker
www.betsywangteam.com/
www.facebook.com/BetsyWangTeam
www.linkedin.com/in/betsy-wang-738b4113b/?originalSubdomain=ca
2180 Itabashi Way #4b
Burlington, Ontario L7M 5A5
(905) 639-7676
(905) 681-9908
www.remaxescarpment.com/
Ahmad Masri
Salesperson
www.betsywangteam.com/
www.facebook.com/soldbymasri
linkedin.com/in/ahmad-masri-83504145
2180 Itabashi Way #4c
Burlington, Ontario L7M 5A5
(905) 639-7676
(905) 681-9908











































