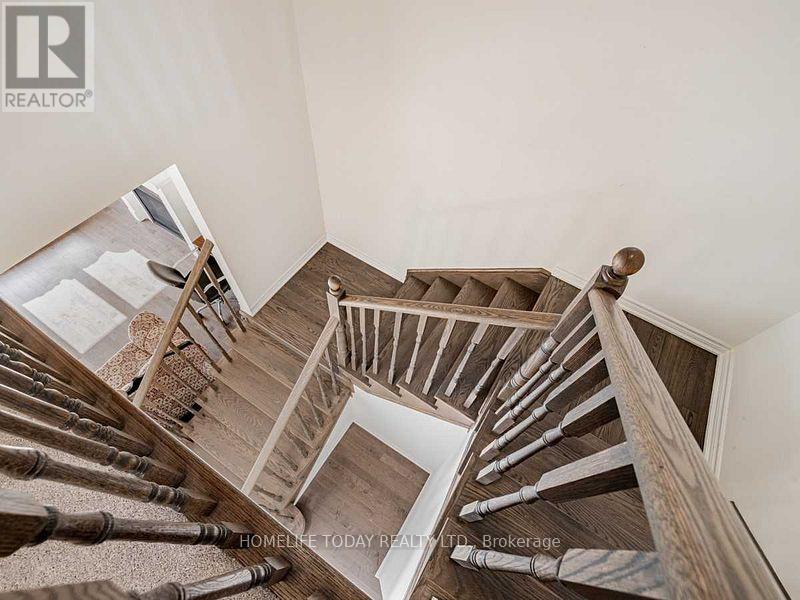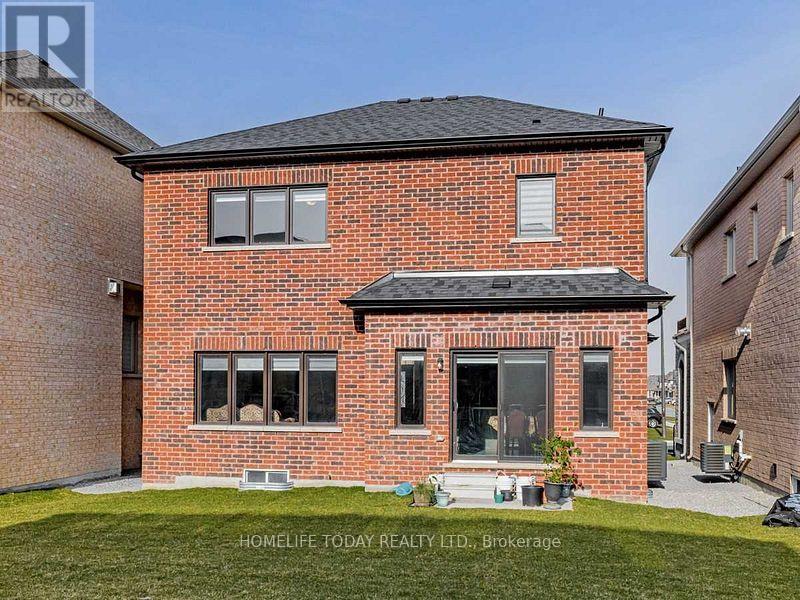364 Danny Wheeler Boulevard Georgina, Ontario L4P 0K2
$1,059,000
Gorgeous Home For Sale In The High Demand Keswick - One Year Old Detached All Brick 4 Br-3 Bath With Double Car Garage. Beautifully Upgraded Large Porch, Foyer & Family Room, Kitchen W/Large Island, Pantry. Quartz Counter Tops Thruout. Custom Hrdwd Flrs, Bright W/Big Windows & Modern Layout. Easy To Open a Sept Ent to Basement. Fabulous Location Near Lake Simcoe, Parks, Schools, Transit, Grocery Stores, Worship. Close To Many Amenities & 8 Min To Hwy 404! **** EXTRAS **** High End Smart Appliances (Fridge, Stove, Microwave, Washer & Dryer, Hood), Window Coverings, Air/Conditioner, All Electric Light Fixtures (id:24801)
Property Details
| MLS® Number | N11910790 |
| Property Type | Single Family |
| Community Name | Keswick North |
| Parking Space Total | 6 |
Building
| Bathroom Total | 3 |
| Bedrooms Above Ground | 4 |
| Bedrooms Total | 4 |
| Basement Type | Full |
| Construction Style Attachment | Detached |
| Cooling Type | Central Air Conditioning |
| Exterior Finish | Brick |
| Fireplace Present | Yes |
| Flooring Type | Hardwood, Ceramic |
| Foundation Type | Concrete |
| Half Bath Total | 1 |
| Heating Fuel | Natural Gas |
| Heating Type | Forced Air |
| Stories Total | 2 |
| Size Interior | 2,000 - 2,500 Ft2 |
| Type | House |
| Utility Water | Municipal Water |
Parking
| Attached Garage |
Land
| Acreage | No |
| Sewer | Sanitary Sewer |
| Size Depth | 98 Ft ,4 In |
| Size Frontage | 39 Ft ,4 In |
| Size Irregular | 39.4 X 98.4 Ft |
| Size Total Text | 39.4 X 98.4 Ft |
Rooms
| Level | Type | Length | Width | Dimensions |
|---|---|---|---|---|
| Second Level | Primary Bedroom | 4.3 m | 5.49 m | 4.3 m x 5.49 m |
| Second Level | Bedroom 2 | 4.27 m | 3.05 m | 4.27 m x 3.05 m |
| Second Level | Bedroom 3 | 4.27 m | 3.35 m | 4.27 m x 3.35 m |
| Second Level | Bedroom 4 | 3.05 m | 3.35 m | 3.05 m x 3.35 m |
| Basement | Cold Room | Measurements not available | ||
| Main Level | Family Room | 4.51 m | 4.88 m | 4.51 m x 4.88 m |
| Main Level | Dining Room | 4.27 m | 3.05 m | 4.27 m x 3.05 m |
| Main Level | Kitchen | 4.27 m | 2.62 m | 4.27 m x 2.62 m |
| Main Level | Laundry Room | Measurements not available | ||
| Main Level | Foyer | Measurements not available |
Contact Us
Contact us for more information
Pagee Nagesu
Salesperson
11 Progress Avenue Suite 200
Toronto, Ontario M1P 4S7
(416) 298-3200
(416) 298-3440
www.homelifetoday.com





































