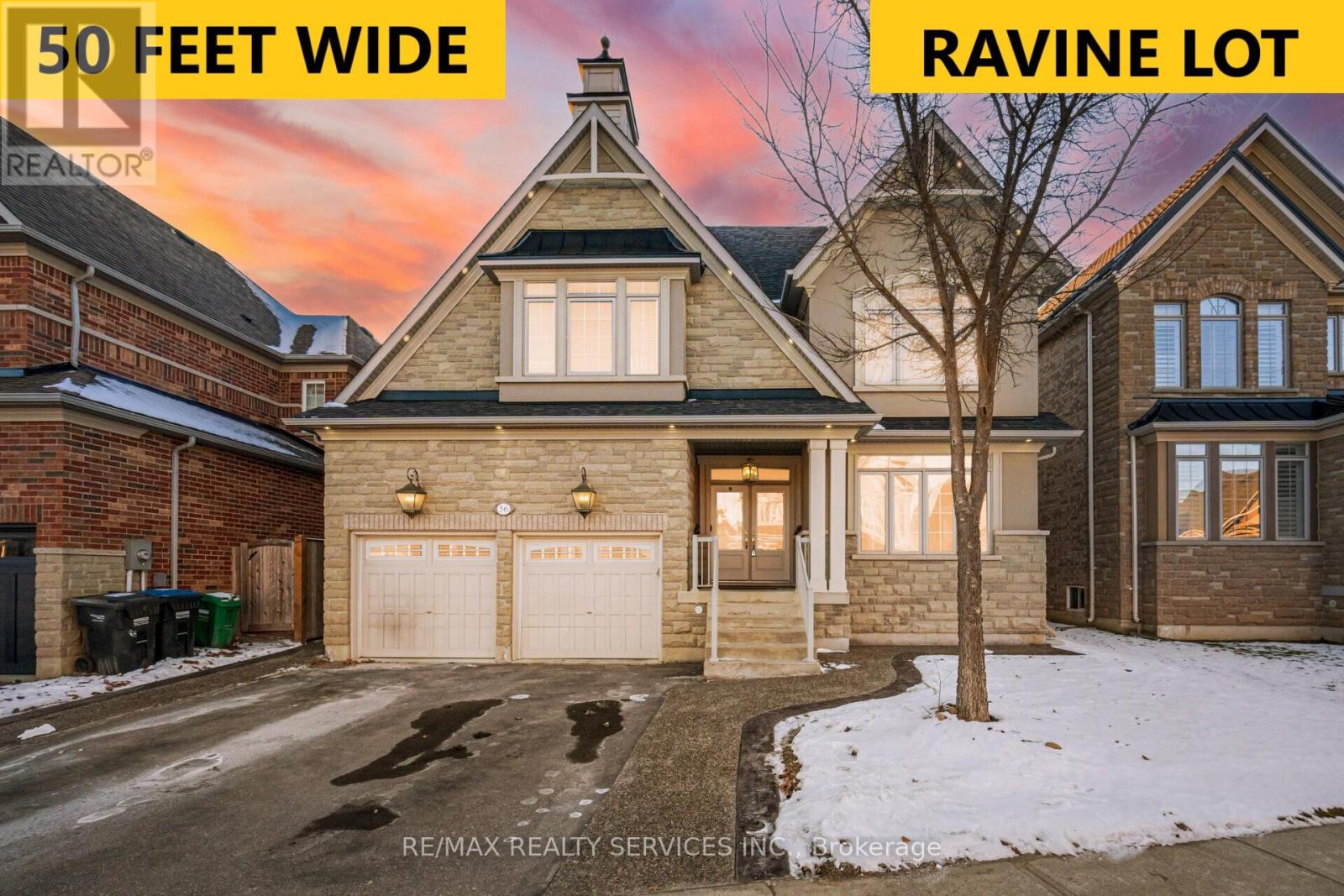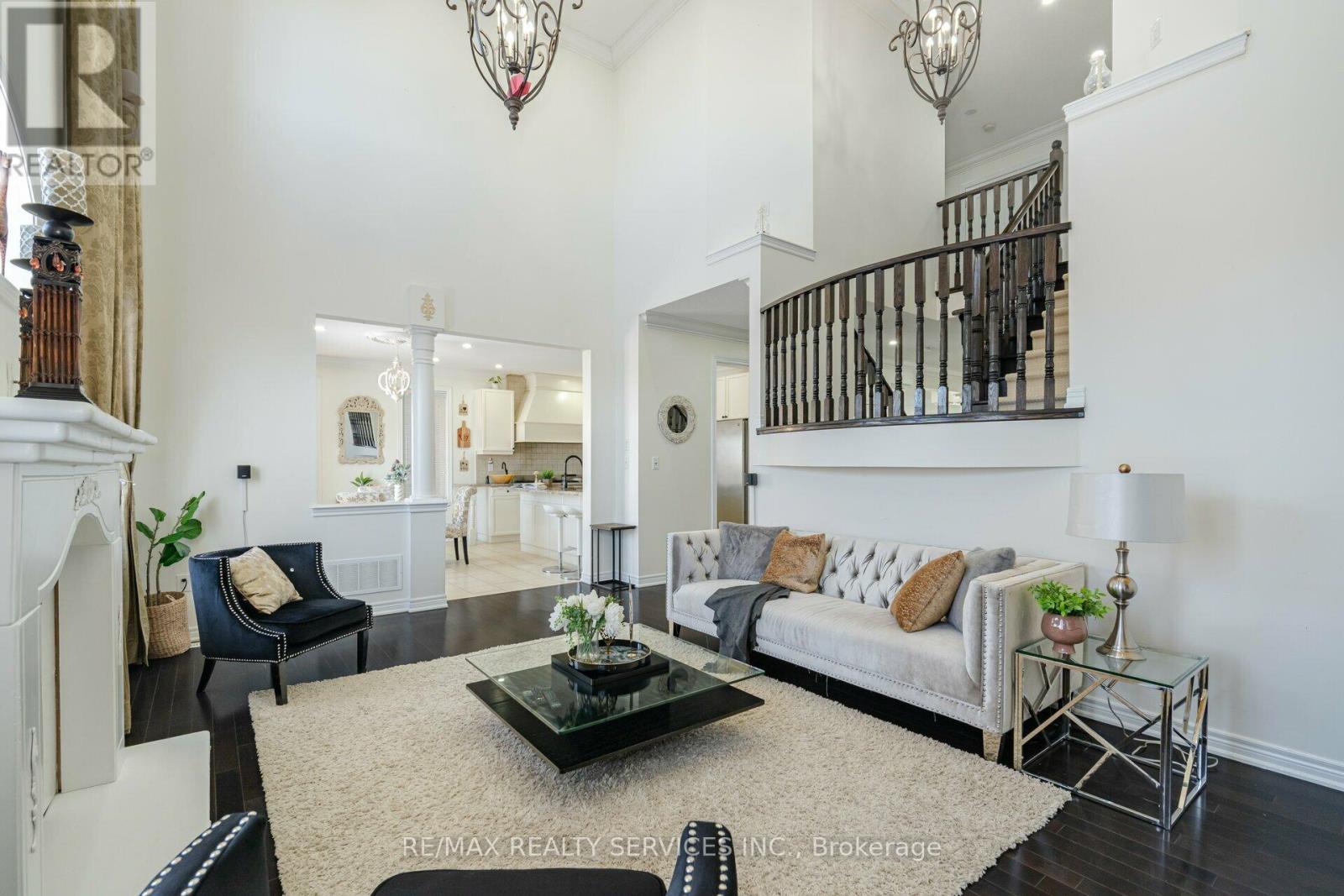56 Gentle Fox Drive Caledon, Ontario L7C 3S6
$1,699,900
**BACKING ON TO RAVINE** [~3614 Sq Ft As Per Mpac] Rare To Find Executive House Situated On ""50 Feet"" Wide Premium Lot In Caledon Anthem Community!! Luxury Stone Elevation With D/D Main Entry! Grand Family Room With 19' High Open To Above Ceiling & Gas Fireplace! Formal Living, Dining & Family Rooms With Hardwood Flooring! Dream Kitchen With Island, Granite Counter-Top & Professional Grade Gas Stove!! Office In Main Floor!! Oak Staircase! 2nd Floor Comes With 4 Spacious Bedrooms! Master Bedroom Comes With 5 Pcs Ensuite & 2 Walk-In Closets** Hardwood Flooring In Main & 2nd Levels! **3 Full Washrooms In 2nd Floor** Finished Basement With Separate Entrance, 2 Bedrooms, Kitchen & Full Washroom! Upgraded 200 Amps Panel. Loaded With Pot Lights!! Walking Distance To Park, Etobicoke Creek & Trails. Must View House! **** EXTRAS **** Upgraded Light Fixtures! Crown Mounding** Walk Out To Backyard With Custom Cedar Deck & Ravine Lot** (id:24801)
Property Details
| MLS® Number | W11910384 |
| Property Type | Single Family |
| Community Name | Rural Caledon |
| ParkingSpaceTotal | 4 |
Building
| BathroomTotal | 5 |
| BedroomsAboveGround | 4 |
| BedroomsBelowGround | 2 |
| BedroomsTotal | 6 |
| Appliances | Dishwasher, Dryer, Hood Fan, Refrigerator, Stove, Washer, Window Coverings |
| BasementDevelopment | Finished |
| BasementFeatures | Separate Entrance |
| BasementType | N/a (finished) |
| ConstructionStyleAttachment | Detached |
| CoolingType | Central Air Conditioning |
| ExteriorFinish | Brick, Stone |
| FireplacePresent | Yes |
| FlooringType | Hardwood, Ceramic |
| HalfBathTotal | 1 |
| HeatingFuel | Natural Gas |
| HeatingType | Forced Air |
| StoriesTotal | 2 |
| SizeInterior | 3499.9705 - 4999.958 Sqft |
| Type | House |
| UtilityWater | Municipal Water |
Parking
| Garage |
Land
| Acreage | No |
| Sewer | Sanitary Sewer |
| SizeDepth | 108 Ft ,3 In |
| SizeFrontage | 50 Ft ,6 In |
| SizeIrregular | 50.5 X 108.3 Ft |
| SizeTotalText | 50.5 X 108.3 Ft |
Rooms
| Level | Type | Length | Width | Dimensions |
|---|---|---|---|---|
| Second Level | Primary Bedroom | Measurements not available | ||
| Second Level | Bedroom 2 | Measurements not available | ||
| Second Level | Bedroom 3 | Measurements not available | ||
| Second Level | Bedroom 4 | Measurements not available | ||
| Basement | Kitchen | Measurements not available | ||
| Basement | Bathroom | Measurements not available | ||
| Ground Level | Living Room | Measurements not available | ||
| Ground Level | Dining Room | Measurements not available | ||
| Ground Level | Family Room | Measurements not available | ||
| Ground Level | Kitchen | Measurements not available | ||
| Ground Level | Eating Area | Measurements not available | ||
| Ground Level | Office | Measurements not available |
https://www.realtor.ca/real-estate/27773125/56-gentle-fox-drive-caledon-rural-caledon
Interested?
Contact us for more information
Ranjit Nijjar
Broker
295 Queen Street East
Brampton, Ontario L6W 3R1
Sony Singh
Salesperson
295 Queen Street East
Brampton, Ontario L6W 3R1











































