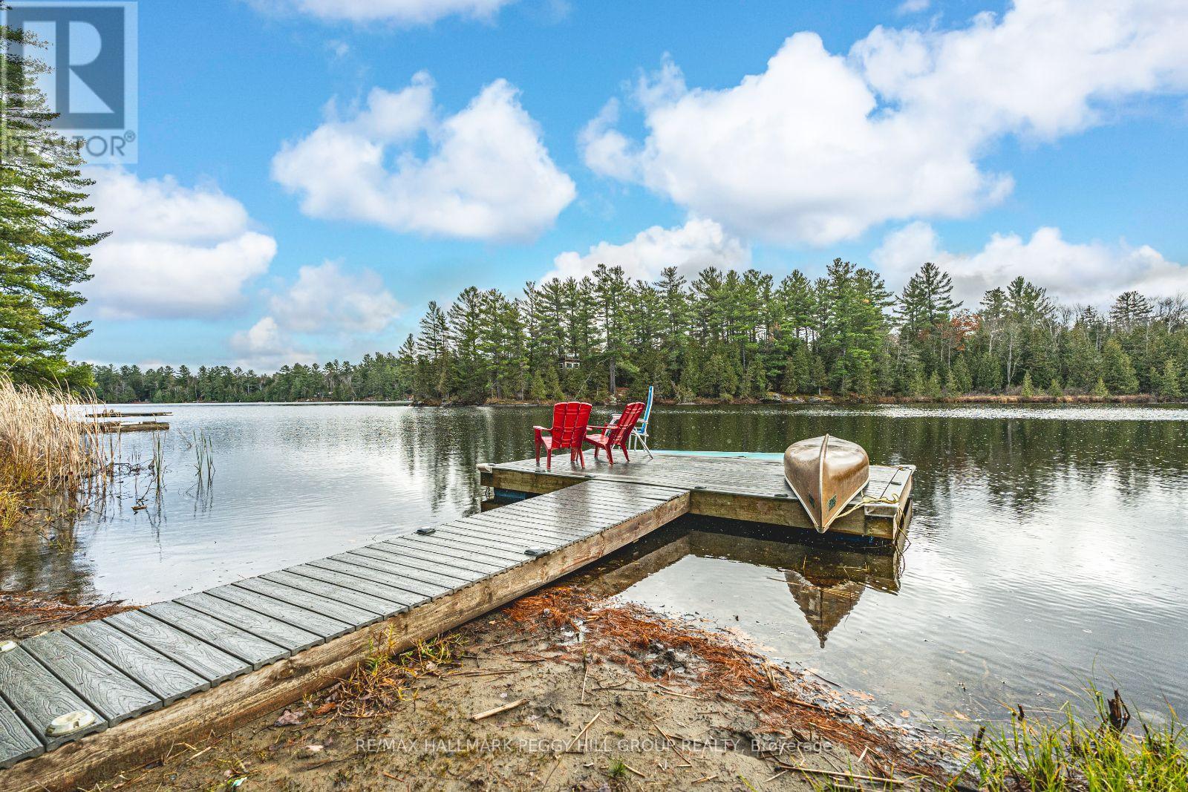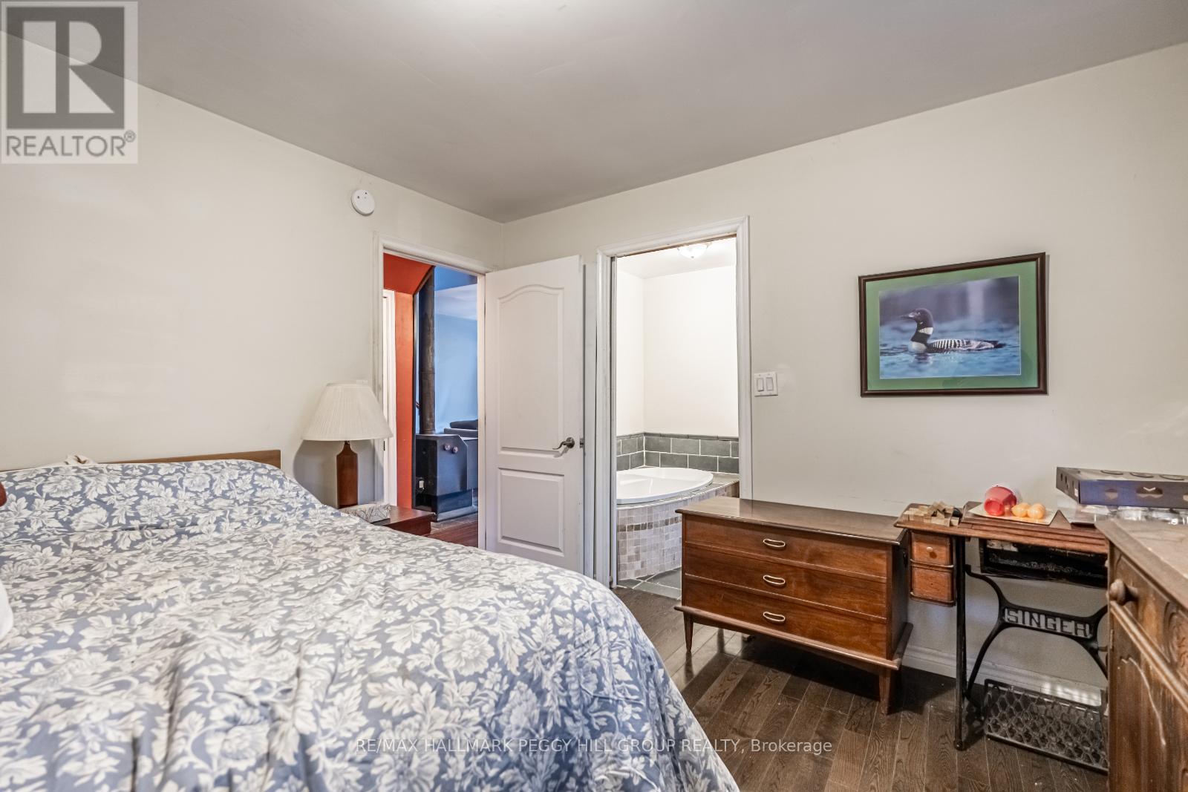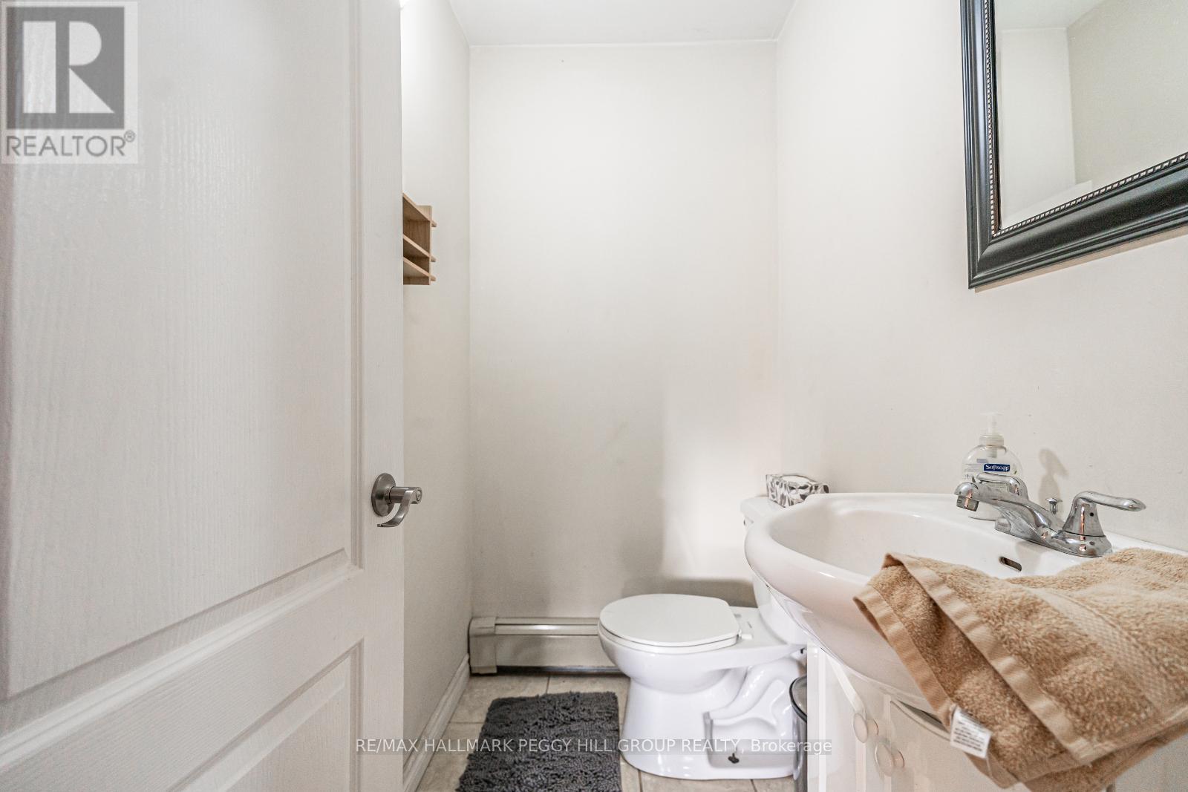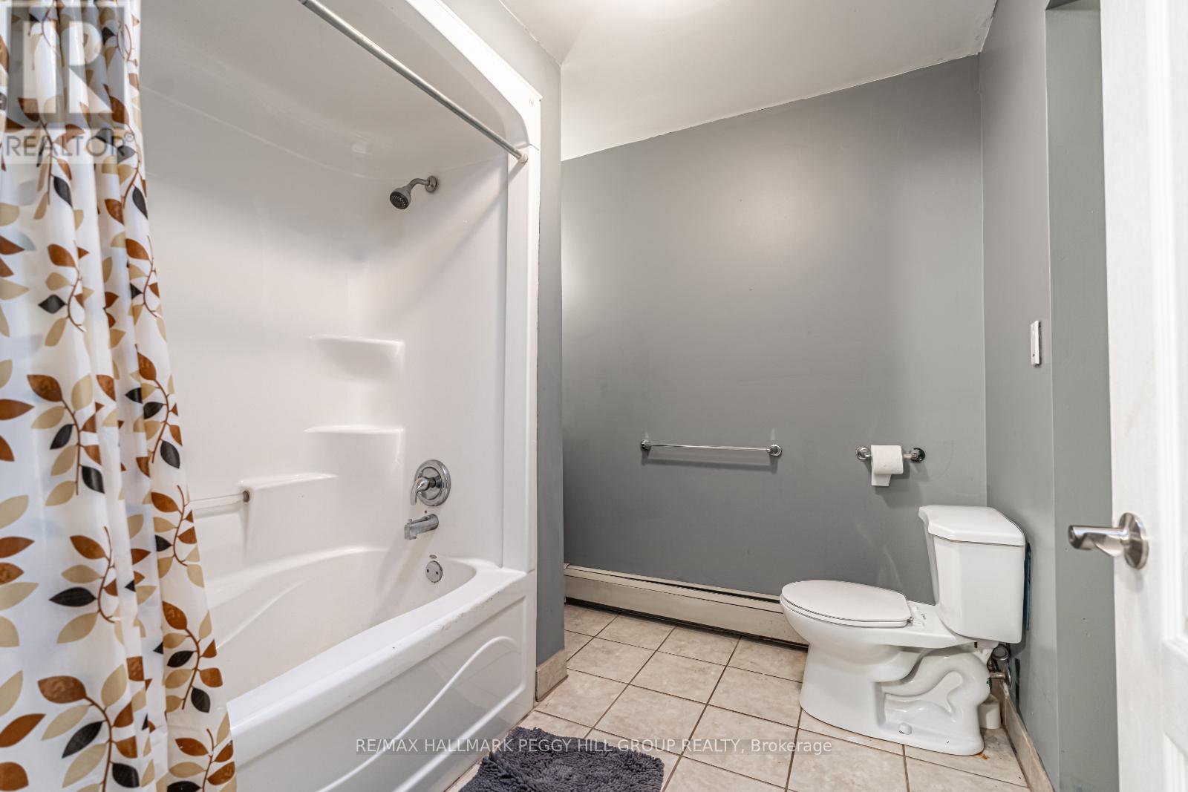4 Clover Court Kawartha Lakes, Ontario K0M 2A0
$1,348,000
4% VENDOR TAKE-BACK FINANCING OPTIONS AVAILABLE FOR STUNNING 1.61 ACRE WATERFRONT LOT! Take advantage of the Vendor Take-Back financing options, making your dream of owning this incredible waterfront property featuring 140 feet of Southern exposure on Lake Crego even more attainable! This property is conveniently located just 2 hours from the GTA, and a short drive from Kinmount, Bobcaygeon, and the Trent System. The 4-season direct waterfront home or cottage offers 140 ft of beautiful waterfront on a 1.61-acre lot w/ no neighbours in sight, ensuring the utmost privacy. Step inside to discover a bright interior highlighted by five skylights and a charming Juliette balcony facing the lake, perfect for enjoying stunning sunsets. The home's layout can be easily configured w/ 5-7 A/G bedrooms. The three-season sunroom is ideal for morning coffee or evening relaxation, while two fireplaces add a cozy touch to your living space. The walkout basement includes a snooker table and ping pong table for immediate enjoyment. This property boasts modern conveniences, including two laundries, an oversized two-car garage, a 10x16 workshop, and a 6x8 shed. The dock is included, making it easy to enjoy all the water activities Crego Lake offers. The home features LED lighting and appliances; most furnishings are conveniently included. The association dues are only $300 annually for 2024, and the private road is maintained year-round. This road separates the 51 lakefront cottages from 600 acres of Cottage Association land, offering approximately 20 km of walking trails. Beyond this, you can explore the expansive 4800-acre Somerville Forest. The landlocked smaller lake has a 10hp motor limit, ensuring a peaceful environment w/ loons, deer, and moose nearby. Heating is efficient, using 4-5 bush cords of firewood supplemented w/ about $300 in propane, and hydro costs range from $65-120/month. New septic system in 2007 & fibre optic internet available. Your waterfront #HomeToStay awaits! (id:24801)
Property Details
| MLS® Number | X11910508 |
| Property Type | Single Family |
| Community Name | Rural Somerville |
| CommunityFeatures | Fishing |
| Features | Irregular Lot Size |
| ParkingSpaceTotal | 10 |
| Structure | Deck, Shed, Workshop |
| ViewType | Direct Water View |
| WaterFrontType | Waterfront |
Building
| BathroomTotal | 5 |
| BedroomsAboveGround | 7 |
| BedroomsTotal | 7 |
| Amenities | Fireplace(s) |
| Appliances | Dishwasher, Dryer, Microwave, Refrigerator, Stove, Washer, Window Coverings |
| BasementDevelopment | Partially Finished |
| BasementFeatures | Walk Out |
| BasementType | N/a (partially Finished) |
| ConstructionStyleAttachment | Detached |
| CoolingType | Central Air Conditioning |
| ExteriorFinish | Vinyl Siding |
| FireplacePresent | Yes |
| FireplaceTotal | 2 |
| FoundationType | Block |
| HeatingFuel | Propane |
| HeatingType | Forced Air |
| StoriesTotal | 2 |
| SizeInterior | 2499.9795 - 2999.975 Sqft |
| Type | House |
Parking
| Attached Garage |
Land
| AccessType | Year-round Access, Private Docking |
| Acreage | No |
| Sewer | Septic System |
| SizeDepth | 533 Ft ,4 In |
| SizeFrontage | 140 Ft |
| SizeIrregular | 140 X 533.4 Ft ; 1.61 Acres |
| SizeTotalText | 140 X 533.4 Ft ; 1.61 Acres|1/2 - 1.99 Acres |
| SurfaceWater | Lake/pond |
| ZoningDescription | Lsr |
Rooms
| Level | Type | Length | Width | Dimensions |
|---|---|---|---|---|
| Second Level | Primary Bedroom | 7.01 m | 4.98 m | 7.01 m x 4.98 m |
| Second Level | Bedroom | 3.35 m | 3.81 m | 3.35 m x 3.81 m |
| Second Level | Bedroom | 3.35 m | 3.81 m | 3.35 m x 3.81 m |
| Second Level | Bedroom | 4.57 m | 3.66 m | 4.57 m x 3.66 m |
| Lower Level | Recreational, Games Room | 10.31 m | 6.5 m | 10.31 m x 6.5 m |
| Main Level | Kitchen | 3.51 m | 3.2 m | 3.51 m x 3.2 m |
| Main Level | Sunroom | 5.49 m | 6.02 m | 5.49 m x 6.02 m |
| Main Level | Eating Area | 3.51 m | 2.9 m | 3.51 m x 2.9 m |
| Main Level | Great Room | 3.51 m | 8.08 m | 3.51 m x 8.08 m |
| Main Level | Bedroom | 3.51 m | 3.66 m | 3.51 m x 3.66 m |
| Main Level | Bedroom | 3.51 m | 4.72 m | 3.51 m x 4.72 m |
| Main Level | Bedroom | 3.51 m | 6.32 m | 3.51 m x 6.32 m |
Utilities
| Wireless | Available |
| Electricity Connected | Connected |
https://www.realtor.ca/real-estate/27773441/4-clover-court-kawartha-lakes-rural-somerville
Interested?
Contact us for more information
Peggy Hill
Broker
374 Huronia Road #101, 106415 & 106419
Barrie, Ontario L4N 8Y9
Todd Piirto
Salesperson
374 Huronia Road #101, 106415 & 106419
Barrie, Ontario L4N 8Y9






































