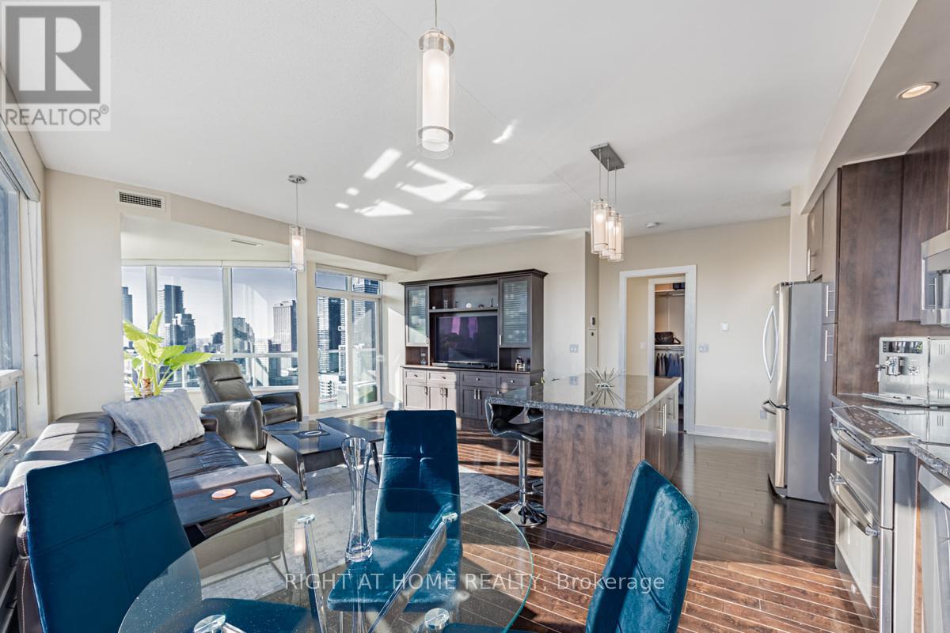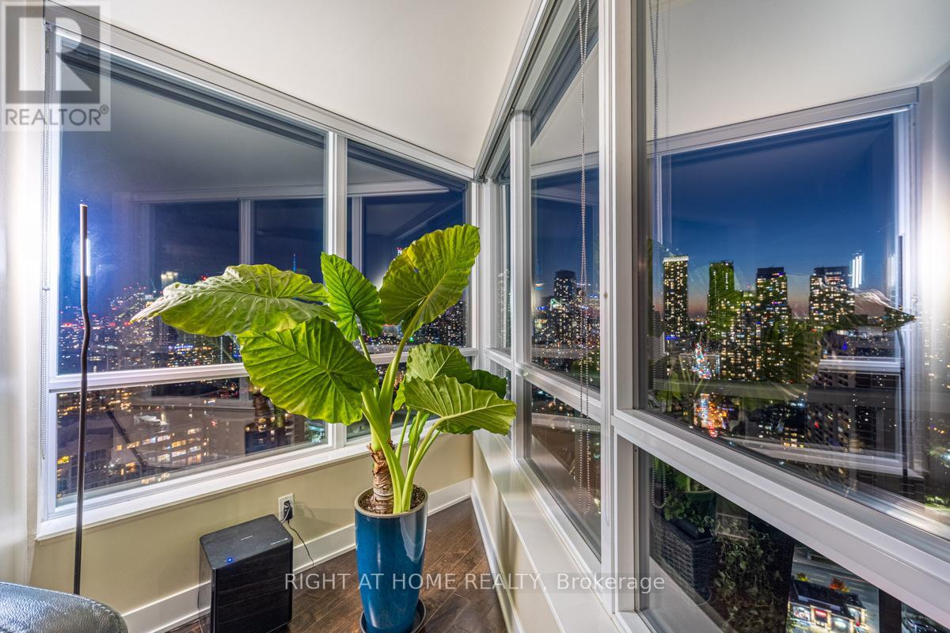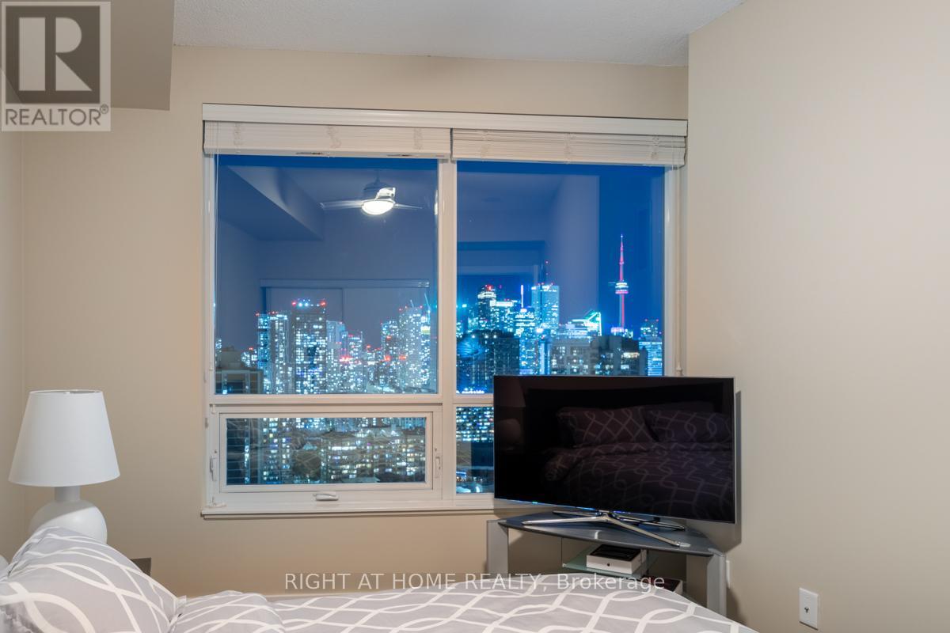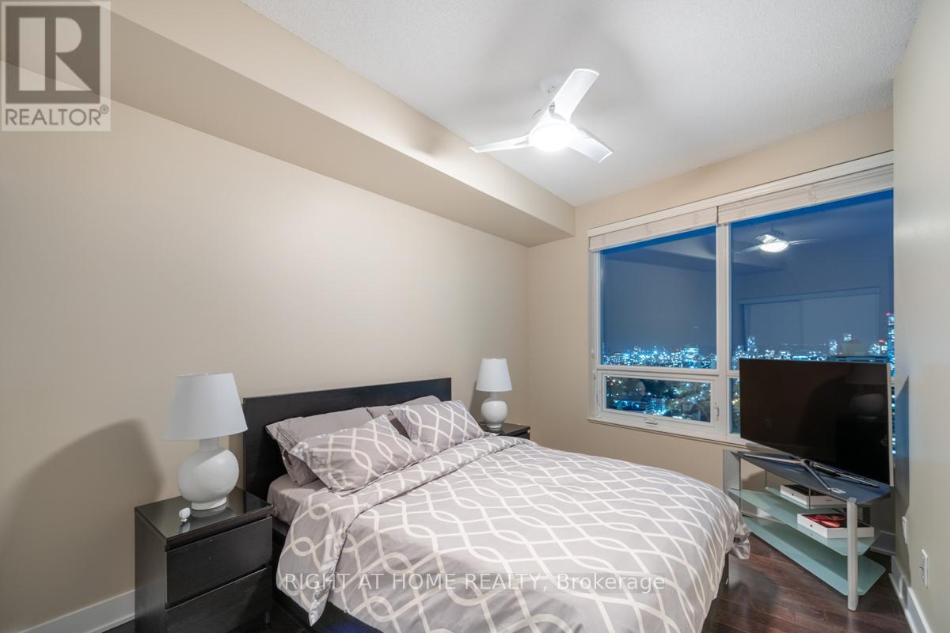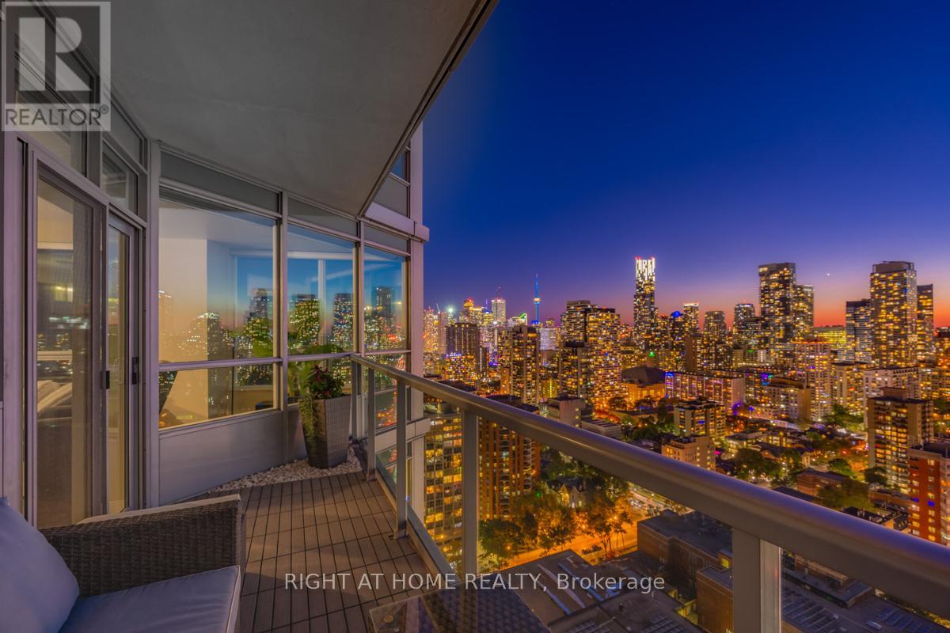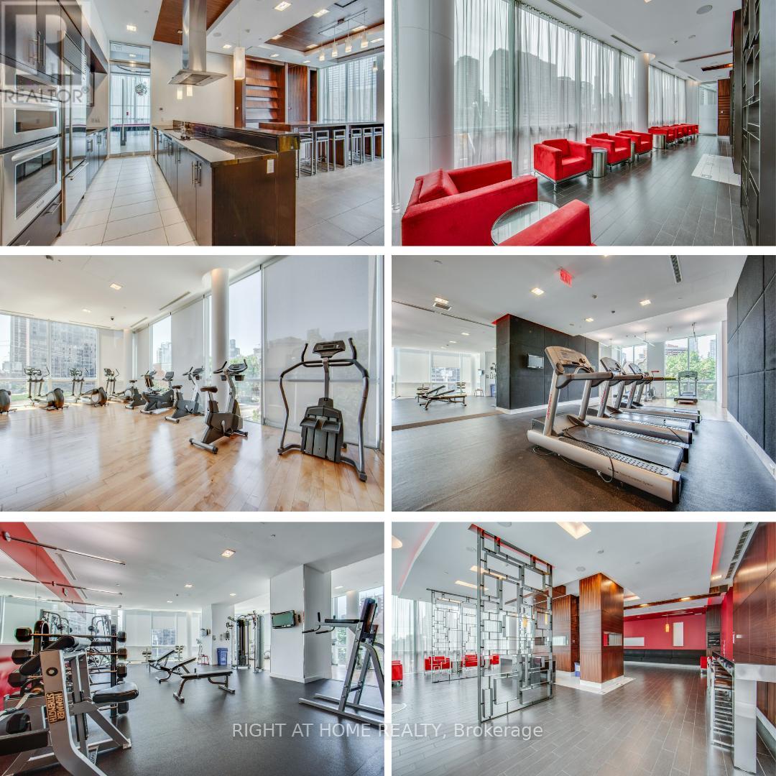2909 - 120 Homewood Avenue Toronto, Ontario M4Y 2J3
$1,020,000Maintenance, Insurance, Parking, Common Area Maintenance
$877.21 Monthly
Maintenance, Insurance, Parking, Common Area Maintenance
$877.21 MonthlyWelcome To the Highly Sought After and Rarely Available South-West Corner Unit at The Verve. This Tridel Built 2-Bedroom + Den And 2 Full Baths Unit Offers Nearly 1,100 Sq/Ft of Living Space (Per Builder). Functional Split Bedroom Layout. Experience Spectacular City Views from Every Window and a Large West-Facing Balcony. Owned Parking & Locker. Custom Built-In TV Entertainment Unit in The Living Room, Granite Countertops and Stainless-Steel Appliances. Roller Shades In the Living Areas and Shutters in Bedrooms. Spectacular Resort Style Building with Rooftop Outdoor Pool and Cabanas, Fully Equipped Gym, 24Hr Concierge, Plenty of Visitors Parking, Party Room, Theatre Room, and BBQ Area. (id:24801)
Property Details
| MLS® Number | C11910680 |
| Property Type | Single Family |
| Community Name | North St. James Town |
| Community Features | Pet Restrictions |
| Features | Balcony, In Suite Laundry |
| Parking Space Total | 1 |
| Pool Type | Outdoor Pool |
| View Type | City View |
Building
| Bathroom Total | 2 |
| Bedrooms Above Ground | 2 |
| Bedrooms Below Ground | 1 |
| Bedrooms Total | 3 |
| Amenities | Security/concierge, Exercise Centre, Party Room, Visitor Parking, Storage - Locker |
| Appliances | Blinds, Dishwasher, Dryer, Microwave, Refrigerator, Stove, Washer |
| Cooling Type | Central Air Conditioning |
| Exterior Finish | Concrete, Aluminum Siding |
| Fire Protection | Alarm System, Smoke Detectors |
| Flooring Type | Hardwood |
| Heating Type | Forced Air |
| Size Interior | 1,000 - 1,199 Ft2 |
| Type | Apartment |
Parking
| Underground |
Land
| Acreage | No |
Rooms
| Level | Type | Length | Width | Dimensions |
|---|---|---|---|---|
| Main Level | Living Room | 4.62 m | 4.17 m | 4.62 m x 4.17 m |
| Main Level | Kitchen | 4.62 m | 2.4 m | 4.62 m x 2.4 m |
| Main Level | Primary Bedroom | 3.66 m | 3.05 m | 3.66 m x 3.05 m |
| Main Level | Bedroom 2 | 3.66 m | 2.84 m | 3.66 m x 2.84 m |
| Main Level | Den | 2.67 m | 1.83 m | 2.67 m x 1.83 m |
Contact Us
Contact us for more information
Ian Breault
Salesperson
www.iselldowntown.com/
1396 Don Mills Rd Unit B-121
Toronto, Ontario M3B 0A7
(416) 391-3232
(416) 391-0319
www.rightathomerealty.com/















