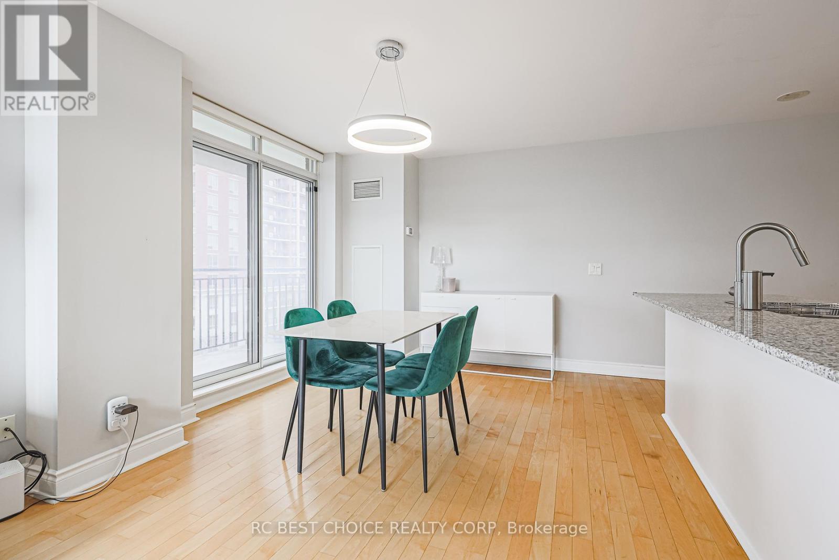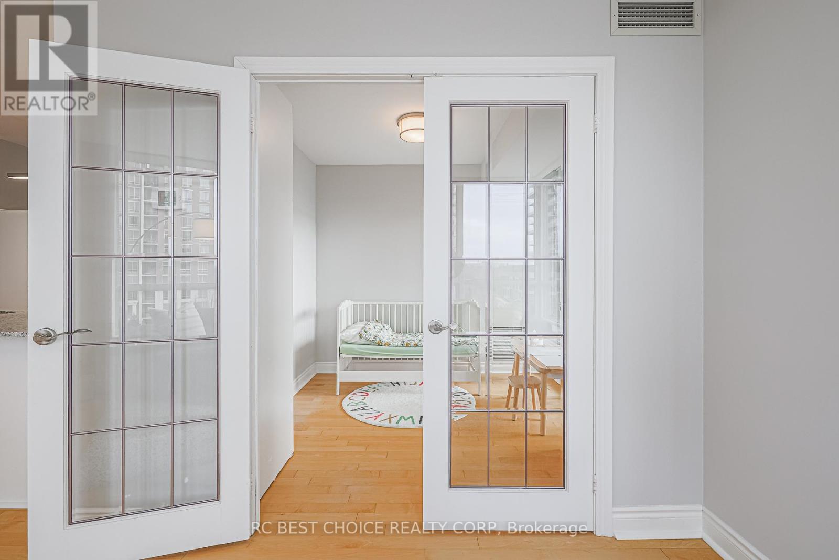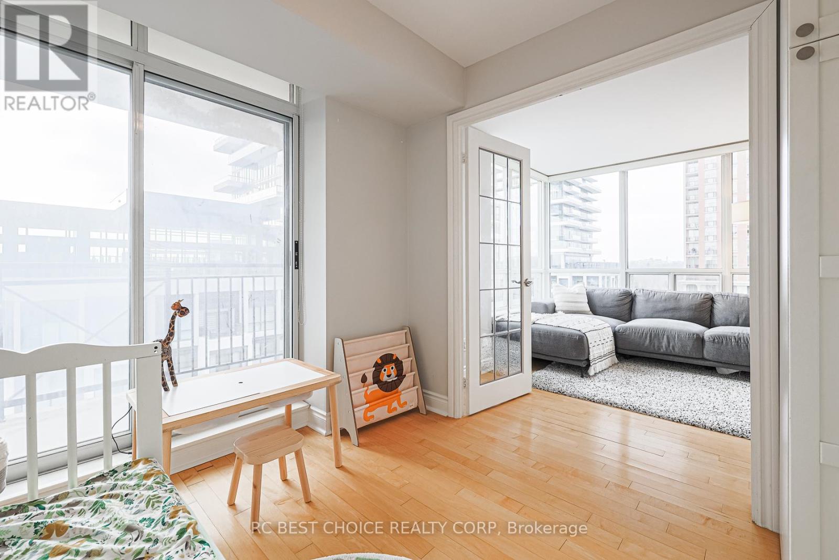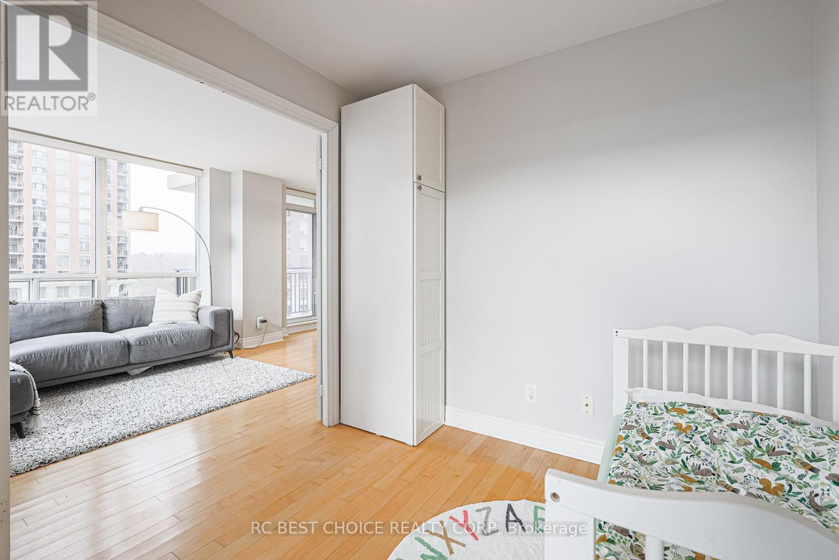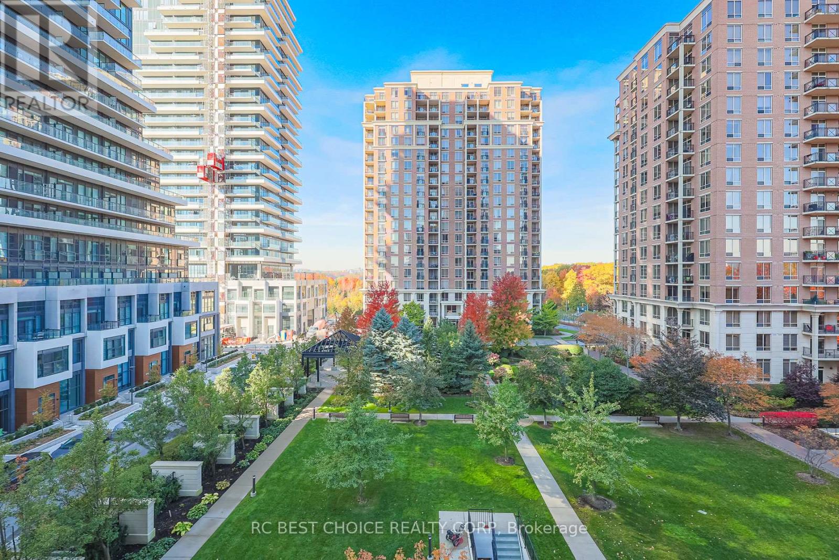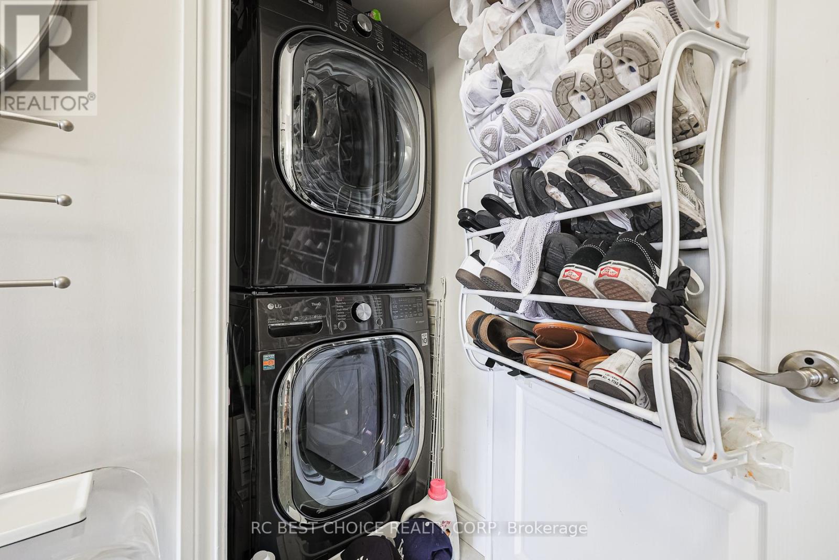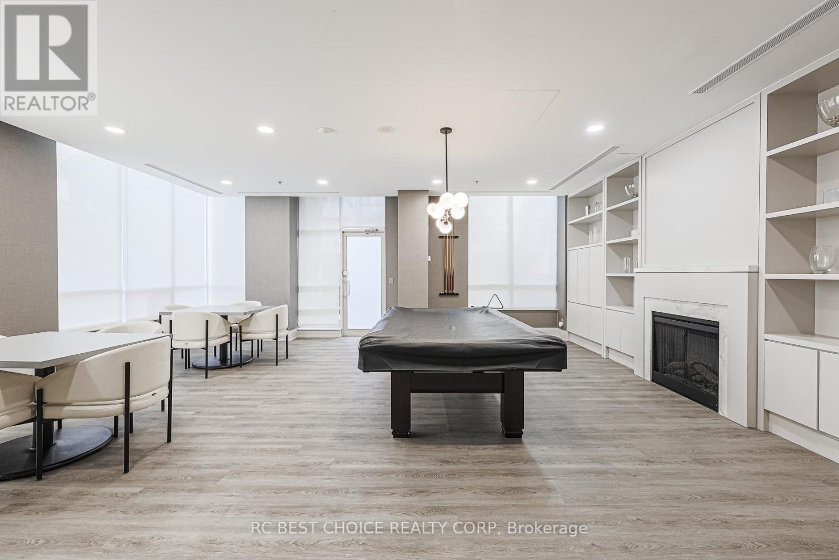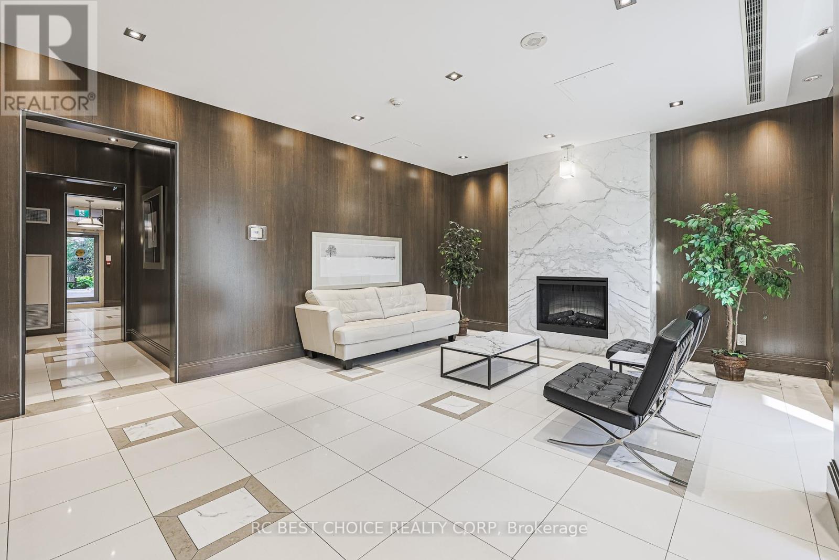504 - 1103 Leslie Street Toronto, Ontario M3C 4G8
$795,000Maintenance, Common Area Maintenance, Heat, Electricity, Insurance, Parking, Water
$1,407.24 Monthly
Maintenance, Common Area Maintenance, Heat, Electricity, Insurance, Parking, Water
$1,407.24 MonthlyWelcome to Unit 504 at Carrington Place, a bright and spacious corner suite with private park views, offering the convenience of *two* side-by-side parking spots and *two* oversized lockers. This thoughtfully designed home features a split two-bedroom layout with hardwood floors, smooth ceilings, new LG kitchen appliances, stone countertops, new LG washer and dryer, and custom window coverings. The den, enclosed with French doors, offers versatility as a home office or a potential third bedroom. The primary bedroom boasts a walk-in closet with custom shelving, an additional double closet, and an updated ensuite. The second bedroom also offers generous closet space and is adjacent to an updated 3-piece bathroom. Enjoy serene surroundings and the private park with condo fees that include all utilities. Located in Rippleton PS school catchment. Just minutes from Leaside, Lawrence Park, and Don Mills, this location provides easy access to nearby shops, dining, and transit. Plus, the DVP and soon-to-be-completed Eglinton Crosstown make commuting a breeze. (id:24801)
Property Details
| MLS® Number | C11910731 |
| Property Type | Single Family |
| Community Name | Banbury-Don Mills |
| Amenities Near By | Park, Public Transit, Schools |
| Community Features | Pet Restrictions |
| Features | Balcony, In Suite Laundry |
| Parking Space Total | 2 |
| View Type | View, City View |
Building
| Bathroom Total | 2 |
| Bedrooms Above Ground | 2 |
| Bedrooms Below Ground | 1 |
| Bedrooms Total | 3 |
| Amenities | Security/concierge, Exercise Centre, Party Room, Visitor Parking, Storage - Locker |
| Appliances | Dishwasher, Dryer, Microwave, Refrigerator, Stove, Washer, Window Coverings |
| Cooling Type | Central Air Conditioning |
| Exterior Finish | Brick |
| Flooring Type | Porcelain Tile, Hardwood |
| Heating Fuel | Natural Gas |
| Heating Type | Forced Air |
| Size Interior | 900 - 999 Ft2 |
| Type | Apartment |
Parking
| Underground |
Land
| Acreage | No |
| Land Amenities | Park, Public Transit, Schools |
Rooms
| Level | Type | Length | Width | Dimensions |
|---|---|---|---|---|
| Main Level | Foyer | 2.9 m | 1.25 m | 2.9 m x 1.25 m |
| Main Level | Living Room | 6.44 m | 2.95 m | 6.44 m x 2.95 m |
| Main Level | Dining Room | 6.44 m | 2.95 m | 6.44 m x 2.95 m |
| Main Level | Kitchen | 3.86 m | 2.57 m | 3.86 m x 2.57 m |
| Main Level | Primary Bedroom | 3.4 m | 3.04 m | 3.4 m x 3.04 m |
| Main Level | Bedroom 2 | 2.95 m | 2.9 m | 2.95 m x 2.9 m |
| Main Level | Den | 2.81 m | 2.54 m | 2.81 m x 2.54 m |
Contact Us
Contact us for more information
Natalie Ho
Salesperson
95 Royal Crest Crt Unit 21
Markham, Ontario L3R 9X5
(905) 479-8882
(905) 474-2242













