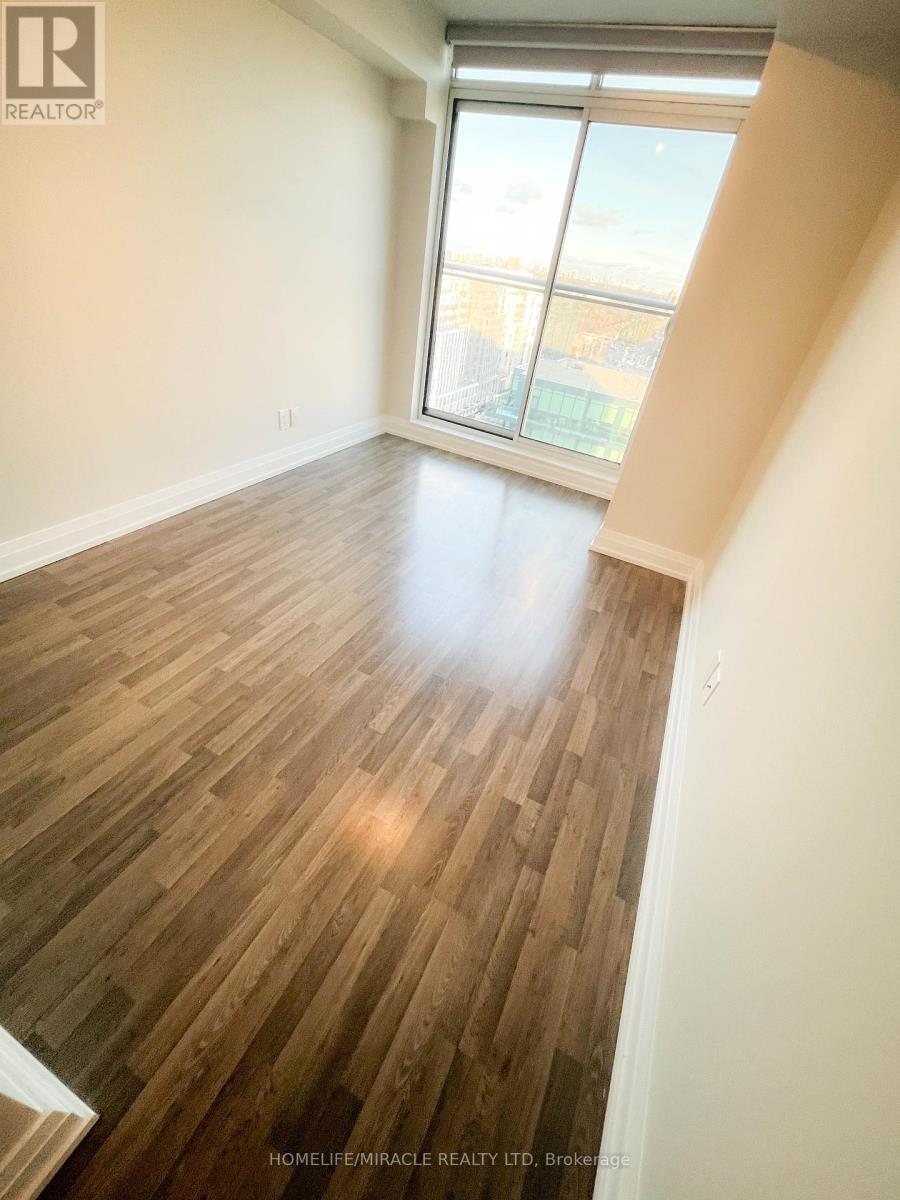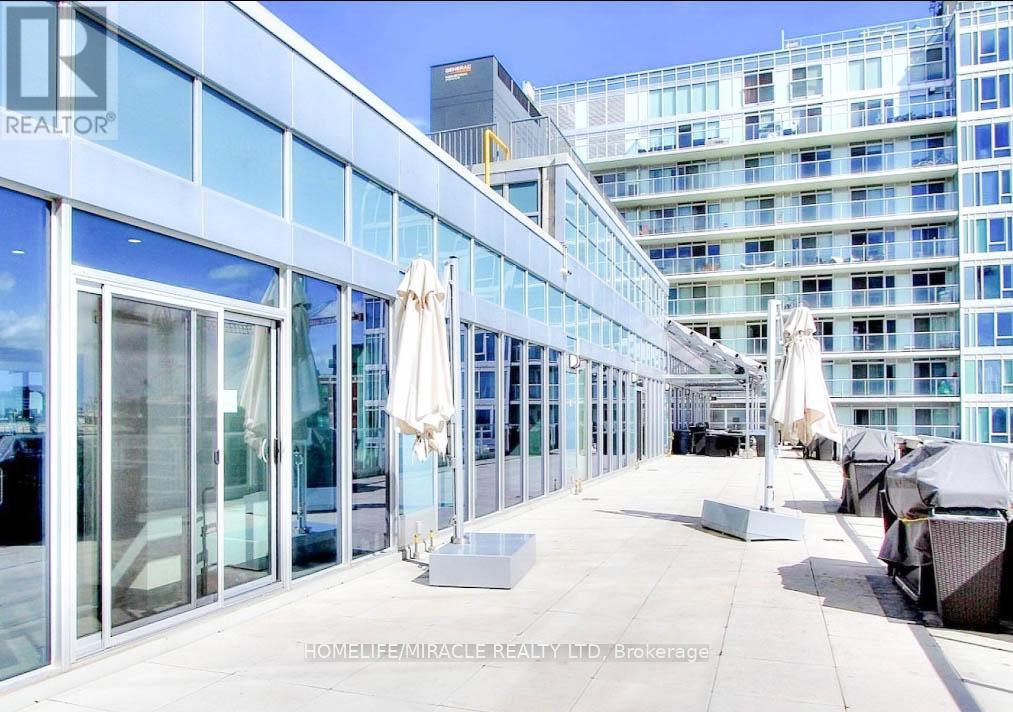Ph1402 - 555 Wilson Avenue W Toronto, Ontario M3H 0C5
$3,800 Monthly
Cool, Chic & Modern!! Spectacular View Of The Toronto Skyline. This Rarely Available 2-Storey, 3+1 Bedroom, 3 Bathroom Penthouse Contains An Enormous Rooftop Private Terrace W/Gas-Line Bbq And Downtown Cn-Tower Panoramic View, Unobstructed Clear Bright & Sunny. An Abundance Of Oversized Floor To Ceiling Windows & 20 Foot Sky High Soaring Ceilings. Live The Life You've Always Imagined In This Luxurious Home With All The Trimmings. Breathtaking Rooftop Terrace Will Make You Feel Like You Are Royalty. You Can Do Your BBQ On Your Rooftop Terrace. There's Room For Everybody And The Layout Is Fantastic. Host Parties In The Chef's Kitchen And The Large Dining Room Will Seat All Your Guests. Terrific Primary Bed With W/I Closet, Ensuite And Great View! **** EXTRAS **** Ss Fridge, Ss Stove, Ss B/I Dishwasher, Microwave, Washer, Dryer, Modern And Trendy Finishes Throughout, Floor To Ceiling Windows, One Underground Parking Spot & Locker. (id:24801)
Property Details
| MLS® Number | C11910743 |
| Property Type | Single Family |
| Community Name | Clanton Park |
| AmenitiesNearBy | Public Transit, Schools |
| CommunityFeatures | Pet Restrictions, School Bus |
| ParkingSpaceTotal | 1 |
| PoolType | Indoor Pool |
Building
| BathroomTotal | 3 |
| BedroomsAboveGround | 3 |
| BedroomsBelowGround | 1 |
| BedroomsTotal | 4 |
| Amenities | Exercise Centre, Party Room, Visitor Parking |
| CoolingType | Central Air Conditioning |
| ExteriorFinish | Brick |
| FlooringType | Laminate |
| HalfBathTotal | 1 |
| HeatingFuel | Natural Gas |
| HeatingType | Forced Air |
| StoriesTotal | 2 |
| SizeInterior | 1199.9898 - 1398.9887 Sqft |
| Type | Apartment |
Parking
| Underground |
Land
| Acreage | No |
| LandAmenities | Public Transit, Schools |
Rooms
| Level | Type | Length | Width | Dimensions |
|---|---|---|---|---|
| Second Level | Primary Bedroom | 3.77 m | 2.67 m | 3.77 m x 2.67 m |
| Second Level | Bedroom 2 | 2.97 m | 3.06 m | 2.97 m x 3.06 m |
| Main Level | Kitchen | 3.01 m | 3.05 m | 3.01 m x 3.05 m |
| Main Level | Dining Room | 3.7 m | 3.28 m | 3.7 m x 3.28 m |
| Main Level | Living Room | 3.7 m | 3.28 m | 3.7 m x 3.28 m |
| Main Level | Bedroom 3 | 2.72 m | 3.24 m | 2.72 m x 3.24 m |
| Main Level | Den | 3.38 m | 2 m | 3.38 m x 2 m |
Interested?
Contact us for more information
Rajnish Garg
Salesperson
821 Bovaird Dr West #31
Brampton, Ontario L6X 0T9




























