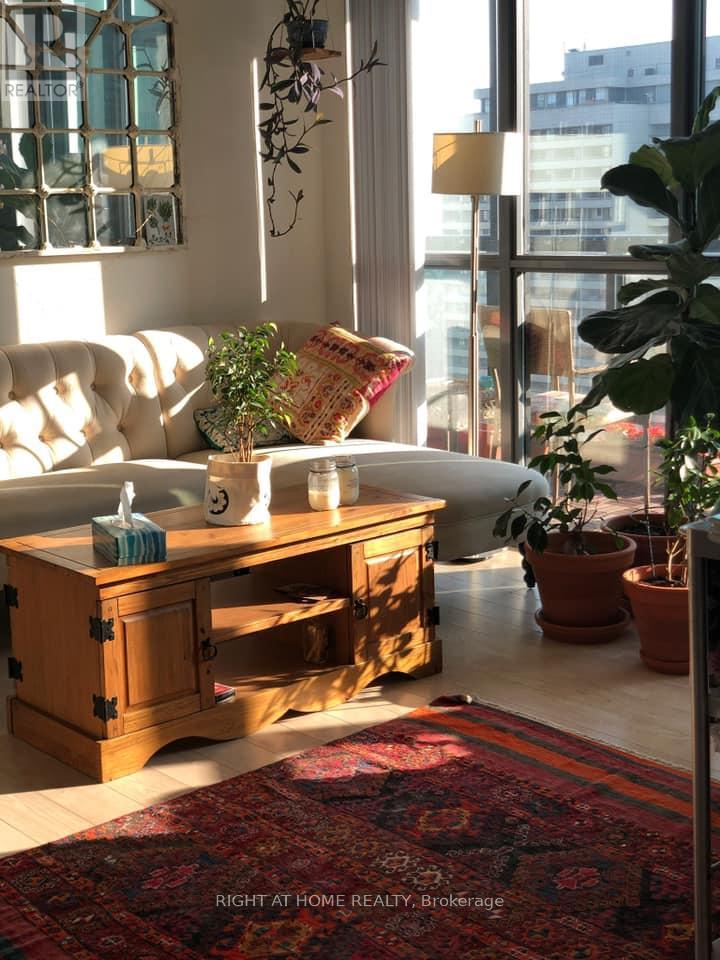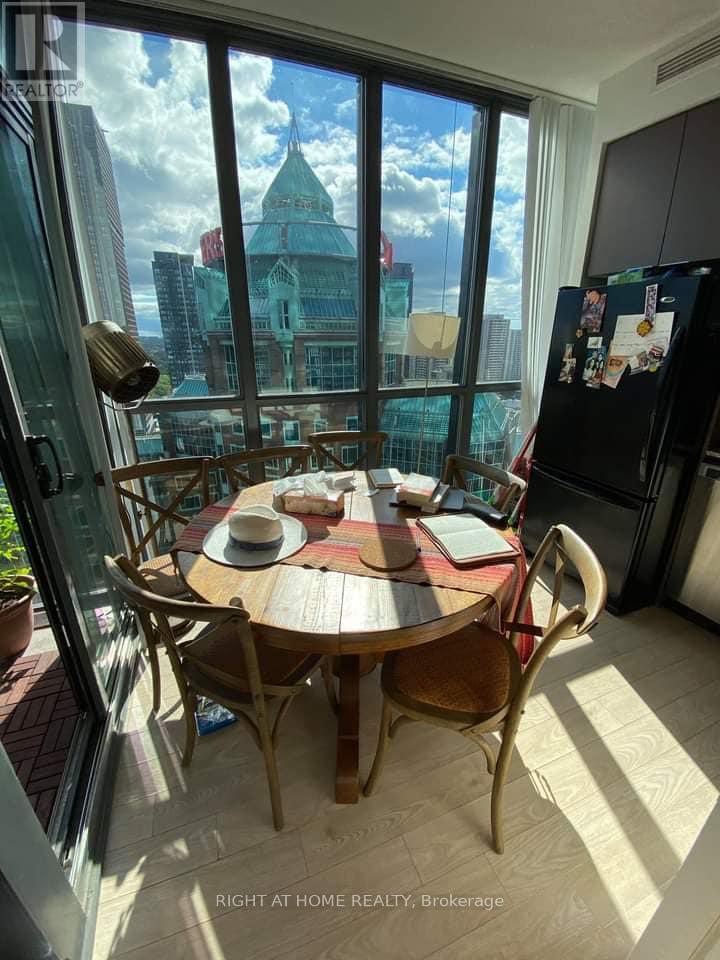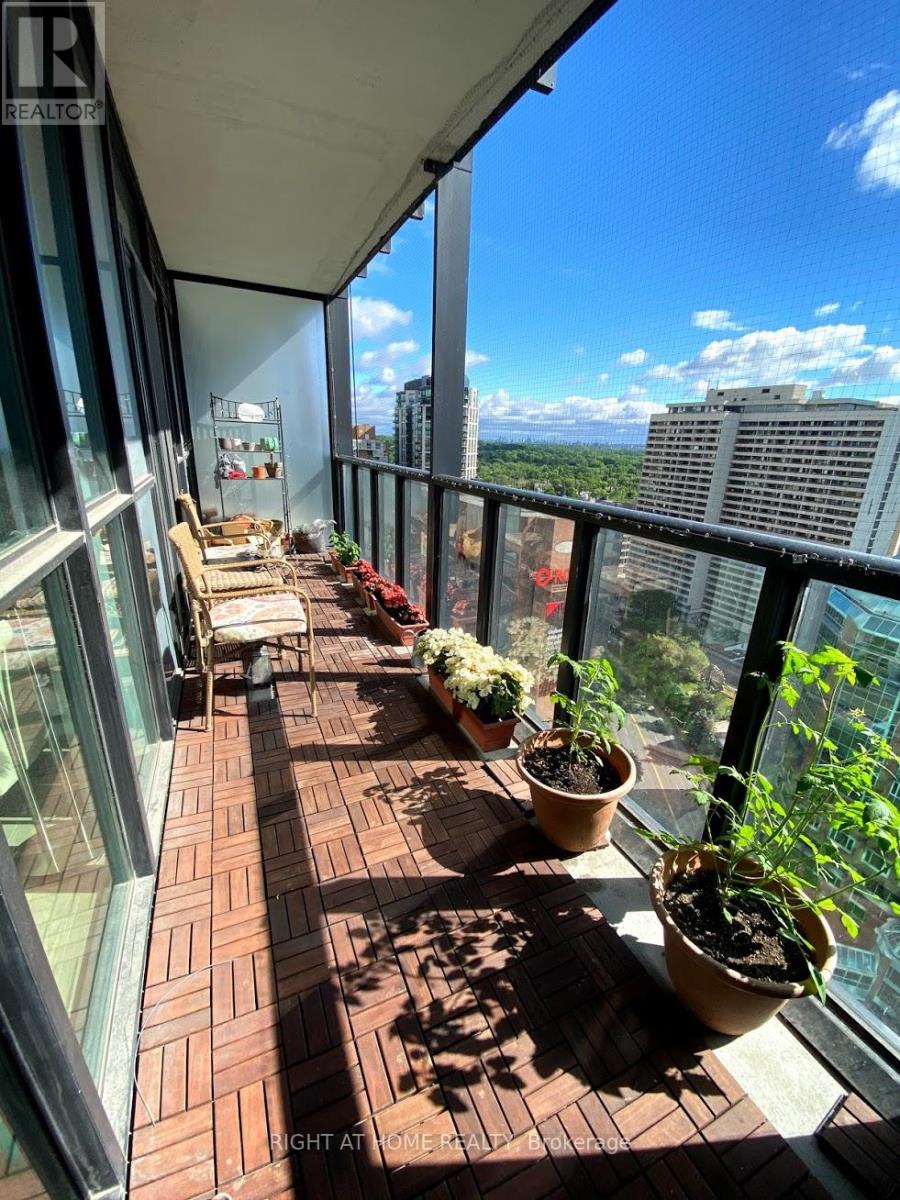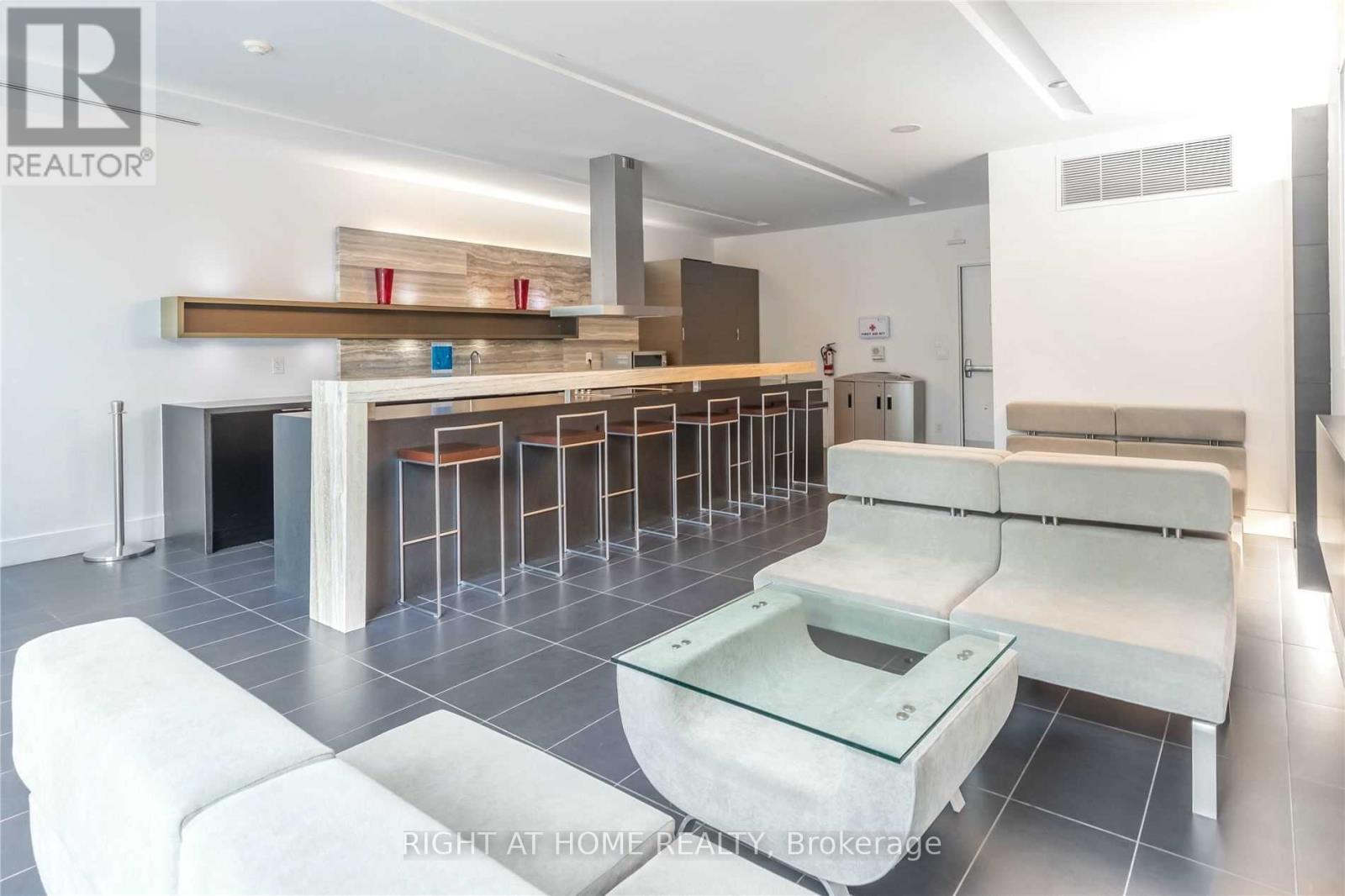2301 - 110 Charles Street E Toronto, Ontario M4Y 1T5
$2,750 Monthly
This is your opportunity to own one of the largest 1+Den layouts at the prestigious ""X"" Condos, complete with a million-dollar, unobstructed east-facing view. Crafted by Great Gulf Homes, a name synonymous with exceptional quality, luxurious finishes, and outstanding value, this residence offers an unmatched blend of space, style, and sophistication.Located on a highly desirable middle floor, the spacious unit is bathed in natural light, providing a serene and airy living experience. The thoughtful design includes a versatile den that can effortlessly adapt to your needs as a second bedroom, a home office, or a creative studio.Perfectly positioned at the coveted Bloor and Jarvis intersection, this location delivers unparalleled convenience. Just steps away, youll find world-class schools, historic landmarks, boutique shopping, vibrant entertainment, and the bustling business district. Everything you need is within easy reach, making this an ideal home for those who crave urban living with a touch of elegance.Refined, spacious, and brilliantly located, this condo offers a unique chance to experience life in one of Torontos most sought-after buildings. **** EXTRAS **** Quarters.Hurry! Multi-Million Amenities Including Open Mini Golf Course,Rooftop Garden & Summer Pool,Gym,Billiards,Check Marble Foyer,Guest Suites,Parking,24 Hr Concierge.Full Set Of Premiium Appl:Fridge,Stove,Micro,Dw,W/D,Blinds. (id:24801)
Property Details
| MLS® Number | C11910795 |
| Property Type | Single Family |
| Community Name | Church-Yonge Corridor |
| Amenities Near By | Park, Public Transit |
| Community Features | Pet Restrictions, Community Centre |
| Features | Balcony |
| Parking Space Total | 1 |
| View Type | View |
Building
| Bathroom Total | 1 |
| Bedrooms Above Ground | 1 |
| Bedrooms Below Ground | 1 |
| Bedrooms Total | 2 |
| Amenities | Security/concierge, Exercise Centre, Party Room |
| Cooling Type | Central Air Conditioning |
| Exterior Finish | Concrete |
| Fire Protection | Security Guard, Smoke Detectors |
| Flooring Type | Laminate, Carpeted |
| Heating Fuel | Natural Gas |
| Heating Type | Forced Air |
| Size Interior | 700 - 799 Ft2 |
| Type | Apartment |
Land
| Acreage | No |
| Land Amenities | Park, Public Transit |
Rooms
| Level | Type | Length | Width | Dimensions |
|---|---|---|---|---|
| Flat | Library | 3.68 m | 3.53 m | 3.68 m x 3.53 m |
| Flat | Dining Room | 3.53 m | 3.68 m | 3.53 m x 3.68 m |
| Flat | Kitchen | 5.36 m | 2.37 m | 5.36 m x 2.37 m |
| Flat | Primary Bedroom | 2.77 m | 2.62 m | 2.77 m x 2.62 m |
| Flat | Den | 3.38 m | 2.34 m | 3.38 m x 2.34 m |
Contact Us
Contact us for more information
Bobby Bakhtari
Salesperson
1550 16th Avenue Bldg B Unit 3 & 4
Richmond Hill, Ontario L4B 3K9
(905) 695-7888
(905) 695-0900
























