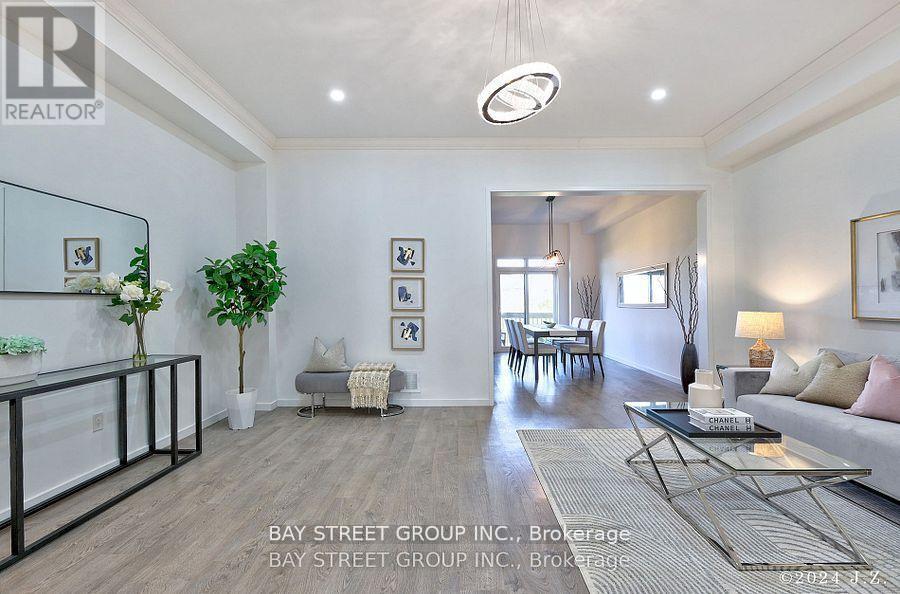60 Elyse Court Aurora, Ontario L4G 2C9
$1,290,000
NEW PAINTING; NEW POT LIGHTS; NEW CROWN MOLDING Beautiful No Side-Walk Luxury 3-Storey 3 Br Townhome In Desirable Community. over 3000 sqf living space; THE 3RD FLOOR LOFT CAN USE AS 4TH BEDROOM; Walk Out Basement Back To Ravine. Main Flr 10' And 2nd Flr 9'. Granite Countertop And Center Island In Kitchen. Large Master Rm W/ 4Pc Ensuite, W/I Closet. Hardwood Floor Throughout 2nd&3rd Flr New Backsplash Close To Amenities, Parks, One Minute Walking Distance To Trail, Supermarket, IB School. **** EXTRAS **** Minutes To 404 & Go Train. Steps To Community Center W/Swimming Pool, Badminton Club . (id:24801)
Property Details
| MLS® Number | N11910814 |
| Property Type | Single Family |
| Community Name | Bayview Northeast |
| ParkingSpaceTotal | 2 |
Building
| BathroomTotal | 4 |
| BedroomsAboveGround | 4 |
| BedroomsTotal | 4 |
| Appliances | Water Heater, Dishwasher, Dryer, Refrigerator, Stove, Washer |
| BasementDevelopment | Finished |
| BasementFeatures | Walk Out |
| BasementType | N/a (finished) |
| ConstructionStyleAttachment | Attached |
| CoolingType | Central Air Conditioning |
| ExteriorFinish | Brick |
| FlooringType | Laminate, Hardwood |
| FoundationType | Concrete |
| HalfBathTotal | 1 |
| HeatingFuel | Natural Gas |
| HeatingType | Forced Air |
| StoriesTotal | 3 |
| SizeInterior | 1999.983 - 2499.9795 Sqft |
| Type | Row / Townhouse |
| UtilityWater | Municipal Water |
Parking
| Garage |
Land
| Acreage | No |
| Sewer | Sanitary Sewer |
| SizeDepth | 111 Ft ,7 In |
| SizeFrontage | 19 Ft ,8 In |
| SizeIrregular | 19.7 X 111.6 Ft |
| SizeTotalText | 19.7 X 111.6 Ft |
Rooms
| Level | Type | Length | Width | Dimensions |
|---|---|---|---|---|
| Second Level | Primary Bedroom | 5.33 m | 3.61 m | 5.33 m x 3.61 m |
| Second Level | Bedroom 2 | 3.66 m | 2.74 m | 3.66 m x 2.74 m |
| Second Level | Bedroom 3 | 2.84 m | 2.74 m | 2.84 m x 2.74 m |
| Third Level | Family Room | 5.74 m | 4.27 m | 5.74 m x 4.27 m |
| Main Level | Living Room | 5.69 m | 3.81 m | 5.69 m x 3.81 m |
| Main Level | Dining Room | 5.69 m | 3.81 m | 5.69 m x 3.81 m |
| Main Level | Kitchen | 3.91 m | 2.74 m | 3.91 m x 2.74 m |
| Main Level | Eating Area | 3.51 m | 2.95 m | 3.51 m x 2.95 m |
https://www.realtor.ca/real-estate/27773792/60-elyse-court-aurora-bayview-northeast
Interested?
Contact us for more information
Alfred Lin
Broker
8300 Woodbine Ave Ste 500
Markham, Ontario L3R 9Y7










































