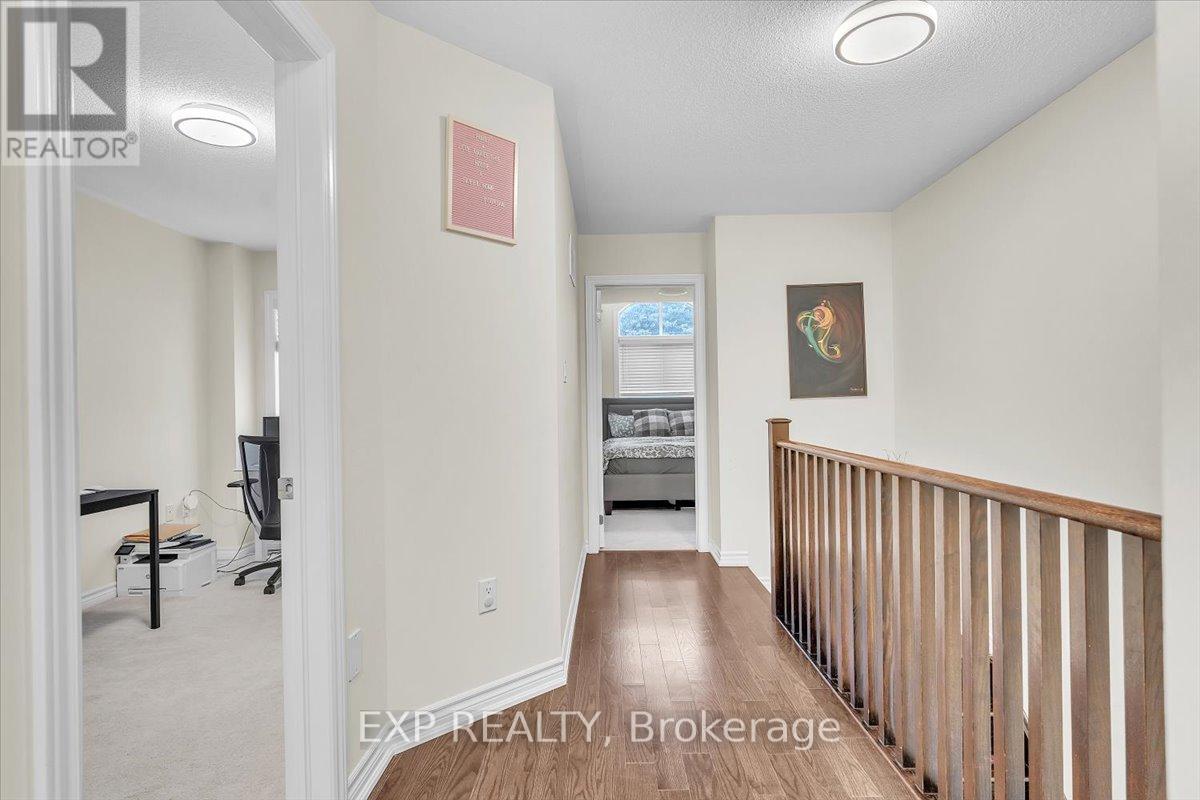92 Upper Canada Court Halton Hills, Ontario L7G 0L2
$799,000
Discover modern elegance in this beautifully upgraded semi-link townhome in the sought-afterEnclaves of Upper Canada community. The bright, open-concept main level features rich hardwood floors, 9-ft ceilings, and a spacious Great Room that flows seamlessly into a modern kitchen with stainless steel appliances, a central island, and a breakfast area opening to a large backyard deck.Upstairs, the primary suite offers a walk-in closet and a luxurious 5-piece ensuite, complemented by two additional bedrooms and a stylish main bathroom. The fully finished basement adds versatility with a bedroom, 3-piece bathroom, kitchen, and rec room, ideal for guests or entertaining.Thoughtful upgrades include an owned hot water tank, water softener, furnace, AC, and a power pipe for energy efficiency. Conveniently located near top-rated schools, parks, and amenities, this home perfectly blends style, comfort, and practicality, making it an exceptional place to call home. (id:24801)
Open House
This property has open houses!
2:00 pm
Ends at:4:00 pm
2:00 pm
Ends at:4:00 pm
Property Details
| MLS® Number | W11910805 |
| Property Type | Single Family |
| Community Name | Georgetown |
| ParkingSpaceTotal | 2 |
Building
| BathroomTotal | 4 |
| BedroomsAboveGround | 3 |
| BedroomsBelowGround | 1 |
| BedroomsTotal | 4 |
| Appliances | Water Heater, Cooktop, Dishwasher, Dryer, Hood Fan, Refrigerator, Stove, Washer, Window Coverings |
| BasementDevelopment | Finished |
| BasementType | N/a (finished) |
| ConstructionStyleAttachment | Attached |
| CoolingType | Central Air Conditioning |
| ExteriorFinish | Stone, Stucco |
| FlooringType | Hardwood |
| FoundationType | Concrete |
| HalfBathTotal | 1 |
| HeatingFuel | Natural Gas |
| HeatingType | Forced Air |
| StoriesTotal | 2 |
| SizeInterior | 1499.9875 - 1999.983 Sqft |
| Type | Row / Townhouse |
| UtilityWater | Municipal Water |
Parking
| Attached Garage |
Land
| Acreage | No |
| Sewer | Sanitary Sewer |
| SizeDepth | 101 Ft ,7 In |
| SizeFrontage | 19 Ft ,8 In |
| SizeIrregular | 19.7 X 101.6 Ft |
| SizeTotalText | 19.7 X 101.6 Ft |
Rooms
| Level | Type | Length | Width | Dimensions |
|---|---|---|---|---|
| Second Level | Primary Bedroom | 5.09 m | 3.94 m | 5.09 m x 3.94 m |
| Second Level | Bedroom 2 | 2.75 m | 4.41 m | 2.75 m x 4.41 m |
| Second Level | Bedroom 3 | 2.55 m | 3.86 m | 2.55 m x 3.86 m |
| Basement | Bedroom | 3.39 m | 2.21 m | 3.39 m x 2.21 m |
| Basement | Recreational, Games Room | 4.09 m | 4.86 m | 4.09 m x 4.86 m |
| Ground Level | Great Room | 5.03 m | 4.8 m | 5.03 m x 4.8 m |
| Ground Level | Kitchen | 2.41 m | 3.94 m | 2.41 m x 3.94 m |
| Ground Level | Dining Room | 2.59 m | 3.94 m | 2.59 m x 3.94 m |
https://www.realtor.ca/real-estate/27773843/92-upper-canada-court-halton-hills-georgetown-georgetown
Interested?
Contact us for more information
Nimish Gulati
Salesperson
4711 Yonge St 10th Flr, 106430
Toronto, Ontario M2N 6K8









































