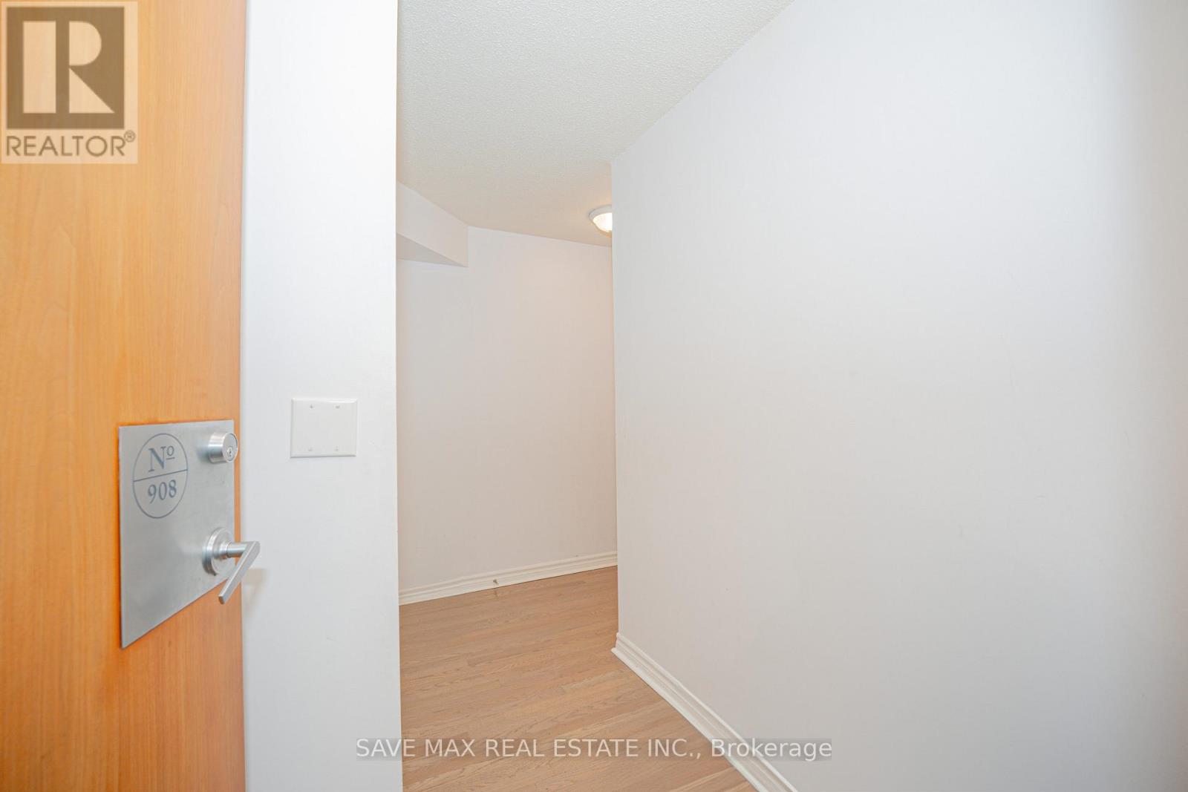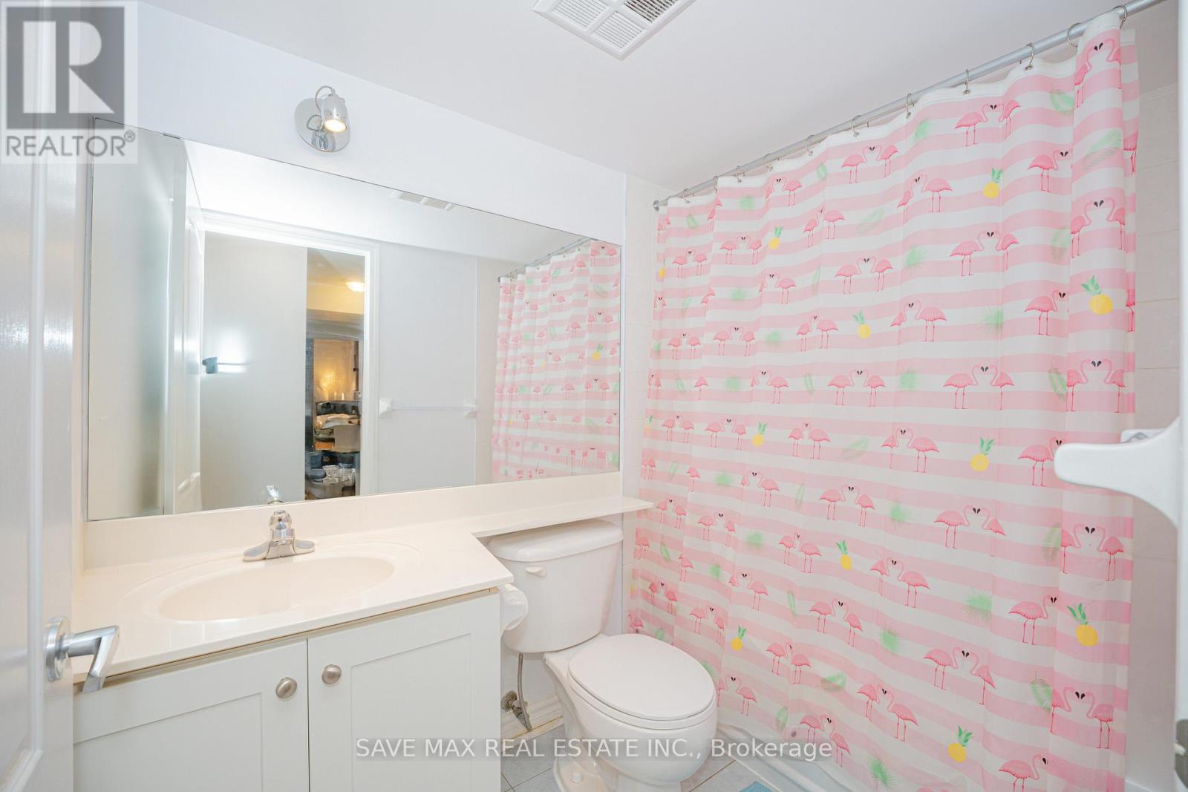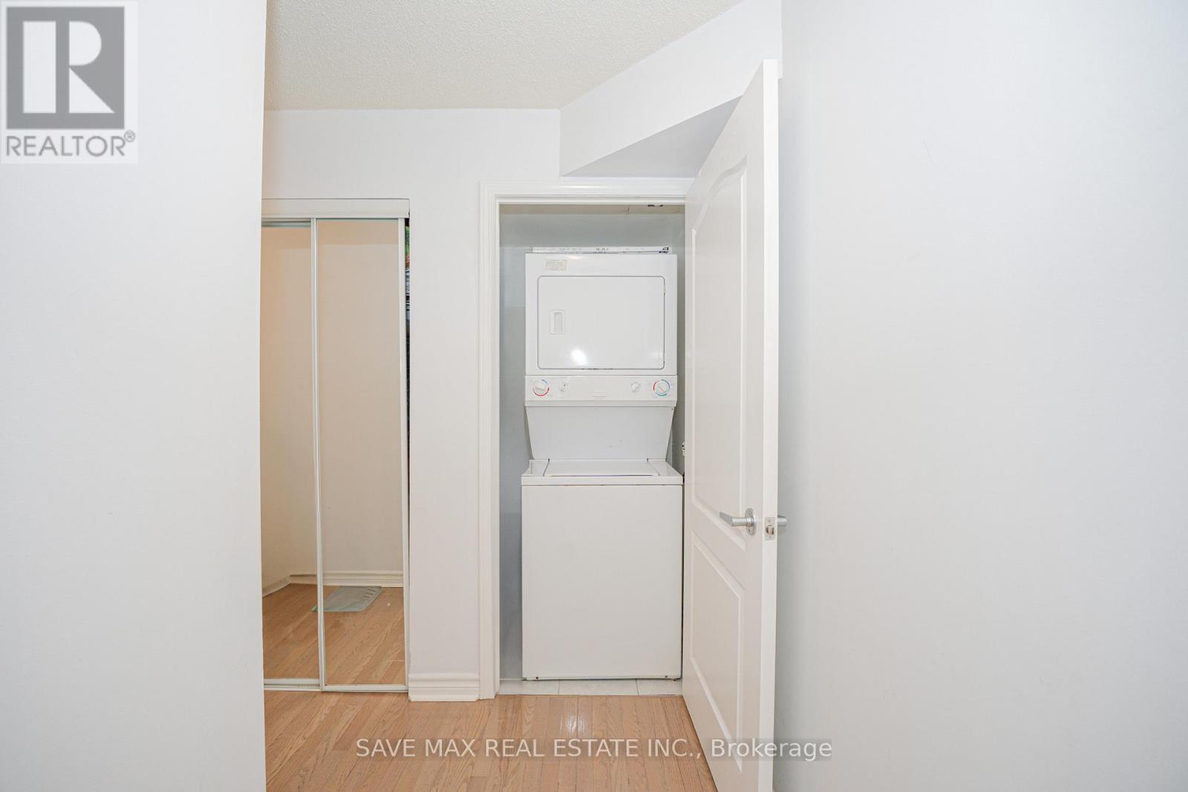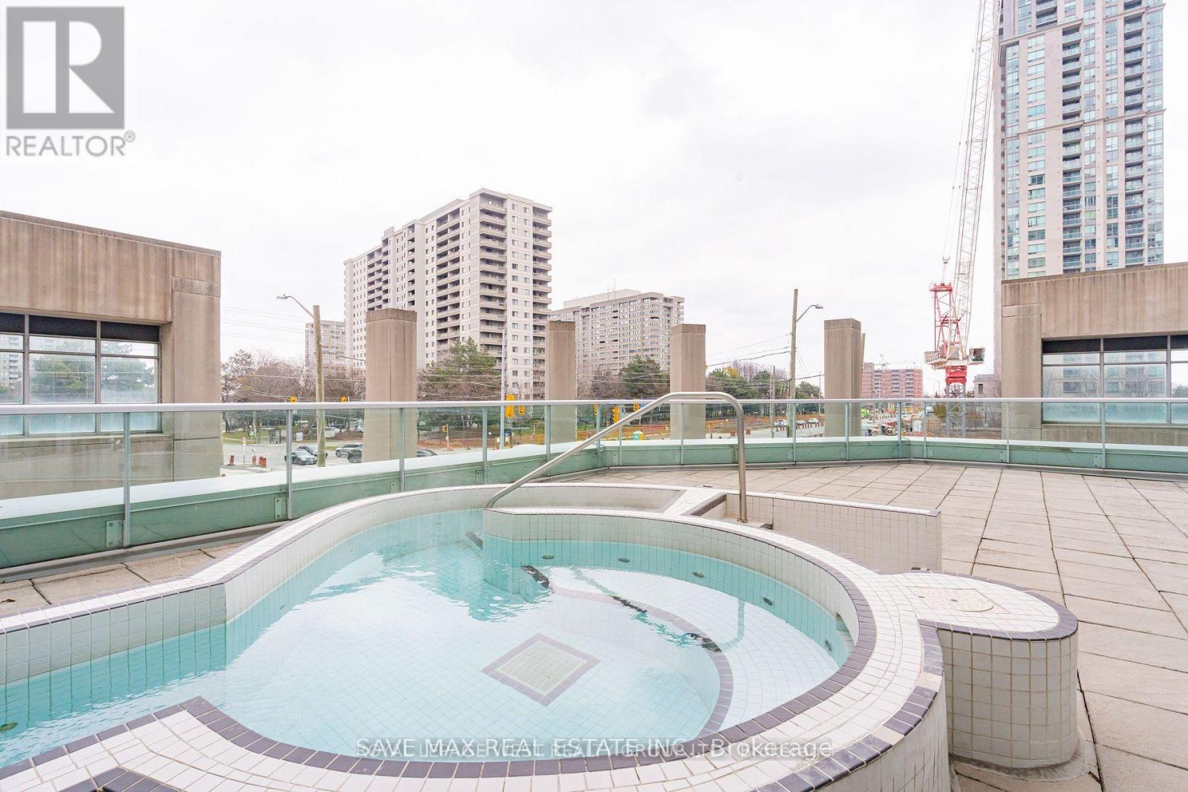908 - 1 Elm Drive Mississauga, Ontario L5B 4M1
$599,999Maintenance, Common Area Maintenance, Heat, Insurance, Parking, Water
$596.75 Monthly
Maintenance, Common Area Maintenance, Heat, Insurance, Parking, Water
$596.75 MonthlySpectacular, Great Starter Home & Investor's Delight Or Downsizer In Prestigious Condo Building In The Heart Of Mississauga, City Centre. Stunning 2 Bed 2 Bath Corner Unit In Daniels Well Managed Condo. Lowest Maintenance Fee In Mississauga! Enjoy Bright Sunlit Open Balcony W/Quiet Courtyard Views! White Modern Kitchen With High-End stainless steel appliances & Granite Counter. 2 Huge Bedrooms With Tons Of Closet Space. No Carpet In The Entire Unit, Ensuite Laundry. Pride Of Ownership. State Of The Art Amenities & 24Hr Concierge. Family Friendly Neighborhood With 2 schools And Daycare In Walking Distance. **** EXTRAS **** Steps To Square One Mall, Celebration Square, Mississauga City Hall, Close To Cooksville Go Train Station, Right On Future LRT, Close To Restaurants, Shopping & Everything That You Need. (id:24801)
Property Details
| MLS® Number | W11910882 |
| Property Type | Single Family |
| Community Name | City Centre |
| AmenitiesNearBy | Hospital, Park, Public Transit, Schools |
| CommunityFeatures | Pet Restrictions, Community Centre |
| Features | Balcony, In Suite Laundry |
| ParkingSpaceTotal | 1 |
| PoolType | Indoor Pool |
Building
| BathroomTotal | 2 |
| BedroomsAboveGround | 2 |
| BedroomsTotal | 2 |
| Amenities | Security/concierge, Recreation Centre, Exercise Centre, Party Room, Storage - Locker |
| CoolingType | Central Air Conditioning |
| ExteriorFinish | Concrete |
| FlooringType | Hardwood, Ceramic |
| HeatingFuel | Natural Gas |
| HeatingType | Forced Air |
| SizeInterior | 799.9932 - 898.9921 Sqft |
| Type | Apartment |
Parking
| Underground |
Land
| Acreage | No |
| LandAmenities | Hospital, Park, Public Transit, Schools |
Rooms
| Level | Type | Length | Width | Dimensions |
|---|---|---|---|---|
| Ground Level | Living Room | 3.96 m | 2.77 m | 3.96 m x 2.77 m |
| Ground Level | Dining Room | 3.96 m | 2.77 m | 3.96 m x 2.77 m |
| Ground Level | Kitchen | 3.38 m | 1.85 m | 3.38 m x 1.85 m |
| Ground Level | Eating Area | 3.38 m | 1.85 m | 3.38 m x 1.85 m |
| Ground Level | Primary Bedroom | 3.68 m | 3.05 m | 3.68 m x 3.05 m |
| Ground Level | Bedroom 2 | 3.05 m | 2.75 m | 3.05 m x 2.75 m |
https://www.realtor.ca/real-estate/27773999/908-1-elm-drive-mississauga-city-centre-city-centre
Interested?
Contact us for more information
Mohit Goraya
Salesperson
1550 Enterprise Rd #305
Mississauga, Ontario L4W 4P4
Raj Puri
Broker
1550 Enterprise Rd #305
Mississauga, Ontario L4W 4P4









































