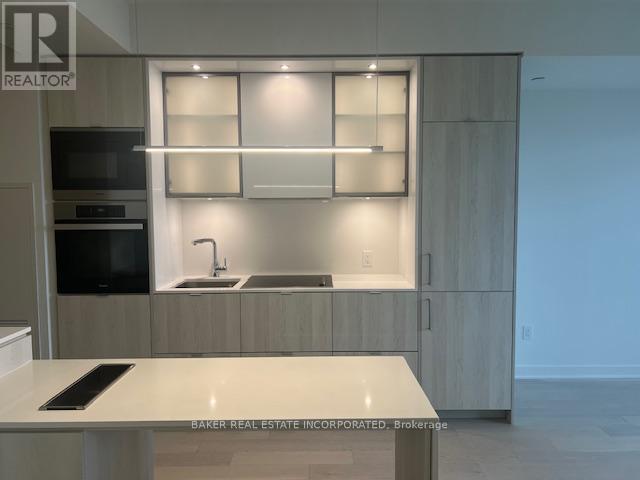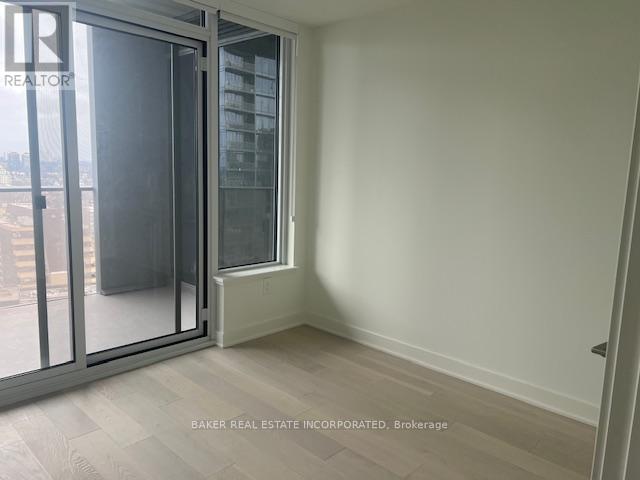1804 - 11 Yorkville Avenue Toronto, Ontario M4W 0B7
$2,500 Monthly
Brand New 1 BDR+Media with a huge 100 Sq. open balcony features 9' Ceilings, open concept kitchen with build-in Miele appliances, two-level marble island with built-in wine/bar fridge. Spa-like 4-piece bathroom adds a touch of tranquility to this sophisticated home. Residents of 11 Yorkville Avenue enjoy access to world-class amenities, including an infinity-edged indoor/outdoor pool, a state-of-the-art fitness Centre, an elegant piano lounge, a dramatic wine dining room, an outdoor lounge with BBQs, and a serene Zen Garden. Situated at the vibrant intersection of Yonge and Bloor, this prime location offers easy access to the Yonge-Bloor subway station and underground PATH, a short walk to Yorkville Ave. designers boutiques and shops, Michelin-starred dining, some of the city's finest restaurants, University of Toronto, Royal Ontario Museum + More! **** EXTRAS **** Brand new condo at the most desirable neighborhood of Toronto. (id:24801)
Property Details
| MLS® Number | C11911058 |
| Property Type | Single Family |
| Community Name | Annex |
| Amenities Near By | Hospital, Public Transit, Park |
| Community Features | Pet Restrictions, Community Centre |
| Features | Balcony, In Suite Laundry |
| Pool Type | Indoor Pool, Outdoor Pool |
| View Type | View |
Building
| Bathroom Total | 1 |
| Bedrooms Above Ground | 1 |
| Bedrooms Total | 1 |
| Amenities | Exercise Centre, Sauna, Storage - Locker, Security/concierge |
| Appliances | Oven - Built-in, Range, Dryer, Washer, Window Coverings |
| Cooling Type | Central Air Conditioning |
| Exterior Finish | Concrete, Steel |
| Flooring Type | Laminate |
| Heating Fuel | Natural Gas |
| Heating Type | Forced Air |
| Size Interior | 500 - 599 Ft2 |
| Type | Apartment |
Land
| Acreage | No |
| Land Amenities | Hospital, Public Transit, Park |
Rooms
| Level | Type | Length | Width | Dimensions |
|---|---|---|---|---|
| Main Level | Living Room | 5.94 m | 3.47 m | 5.94 m x 3.47 m |
| Main Level | Kitchen | 5.94 m | 3.47 m | 5.94 m x 3.47 m |
| Main Level | Study | 5.94 m | 3.47 m | 5.94 m x 3.47 m |
| Main Level | Primary Bedroom | 2.89 m | 2.78 m | 2.89 m x 2.78 m |
https://www.realtor.ca/real-estate/27774217/1804-11-yorkville-avenue-toronto-annex-annex
Contact Us
Contact us for more information
Irina Naidenova
Salesperson
3080 Yonge St #3056
Toronto, Ontario M4N 3N1
(416) 923-4621
(416) 924-5321
www.baker-re.com


















