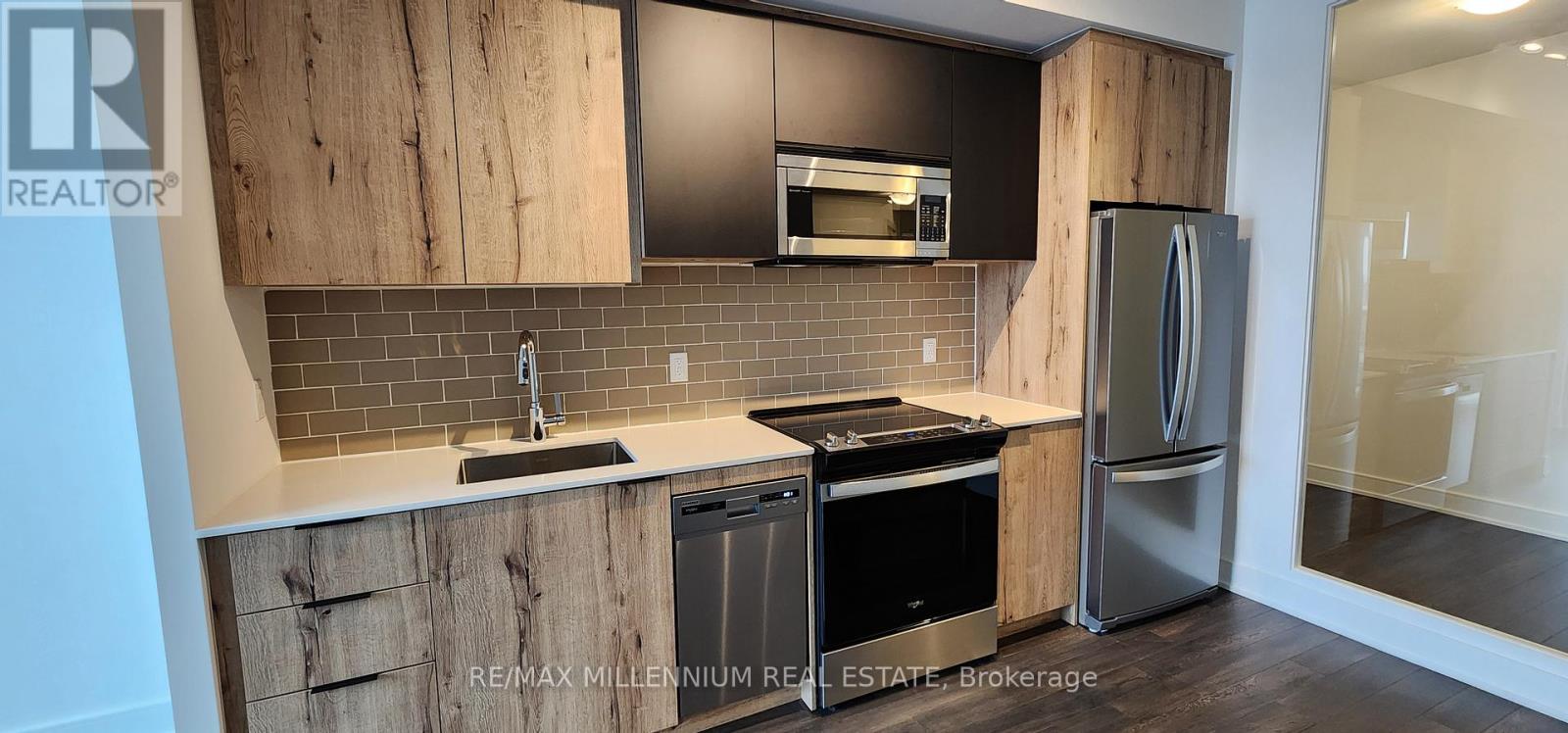1216 - 1350 Ellesmere Road Toronto, Ontario M1P 5A5
$2,450 Monthly
Welcome to Elle Condos located at Brimley and Ellesmere! BRAND NEW 1-bed+den suite offers 1.5 baths,a large balcony with North-West views, and floor-to-ceiling windows. The kitchen features stylish two-tone Euro-style Cabinets, stone countertop, and stainless steel appliances. The Den has door and it serves as a flexible space for a 2nd bedroom or office. Steps to TTC and minutes to Scarborough Town Centre, this modern condo perfectly blends style and convenience. **** EXTRAS **** Concierge, Gym, Games Room, Lounge, Party Room, Bike Parking, Outdoor Terrace, Pet Wash Facility,Parcel Storage. (id:24801)
Property Details
| MLS® Number | E11910975 |
| Property Type | Single Family |
| Community Name | Bendale |
| Amenities Near By | Park, Place Of Worship |
| Community Features | Pet Restrictions |
| Features | Balcony |
Building
| Bathroom Total | 2 |
| Bedrooms Above Ground | 1 |
| Bedrooms Below Ground | 1 |
| Bedrooms Total | 2 |
| Amenities | Exercise Centre, Visitor Parking |
| Appliances | Dishwasher, Dryer, Microwave, Oven, Refrigerator, Washer |
| Cooling Type | Central Air Conditioning |
| Exterior Finish | Brick, Stucco |
| Half Bath Total | 1 |
| Heating Fuel | Natural Gas |
| Heating Type | Forced Air |
| Size Interior | 500 - 599 Ft2 |
| Type | Apartment |
Land
| Acreage | No |
| Land Amenities | Park, Place Of Worship |
Rooms
| Level | Type | Length | Width | Dimensions |
|---|---|---|---|---|
| Flat | Den | 2.13 m | 2.65 m | 2.13 m x 2.65 m |
| Flat | Kitchen | 6.03 m | 2.92 m | 6.03 m x 2.92 m |
| Flat | Living Room | 6.03 m | 2.92 m | 6.03 m x 2.92 m |
| Flat | Dining Room | 6.03 m | 2.92 m | 6.03 m x 2.92 m |
| Flat | Bedroom | 2.83 m | 3.04 m | 2.83 m x 3.04 m |
https://www.realtor.ca/real-estate/27774230/1216-1350-ellesmere-road-toronto-bendale-bendale
Contact Us
Contact us for more information
Rushi Patel
Salesperson
www.facebook.com/RushiPatelHomes?mibextid=ZbWKwL
81 Zenway Blvd #25
Woodbridge, Ontario L4H 0S5
(905) 265-2200
(905) 265-2203































