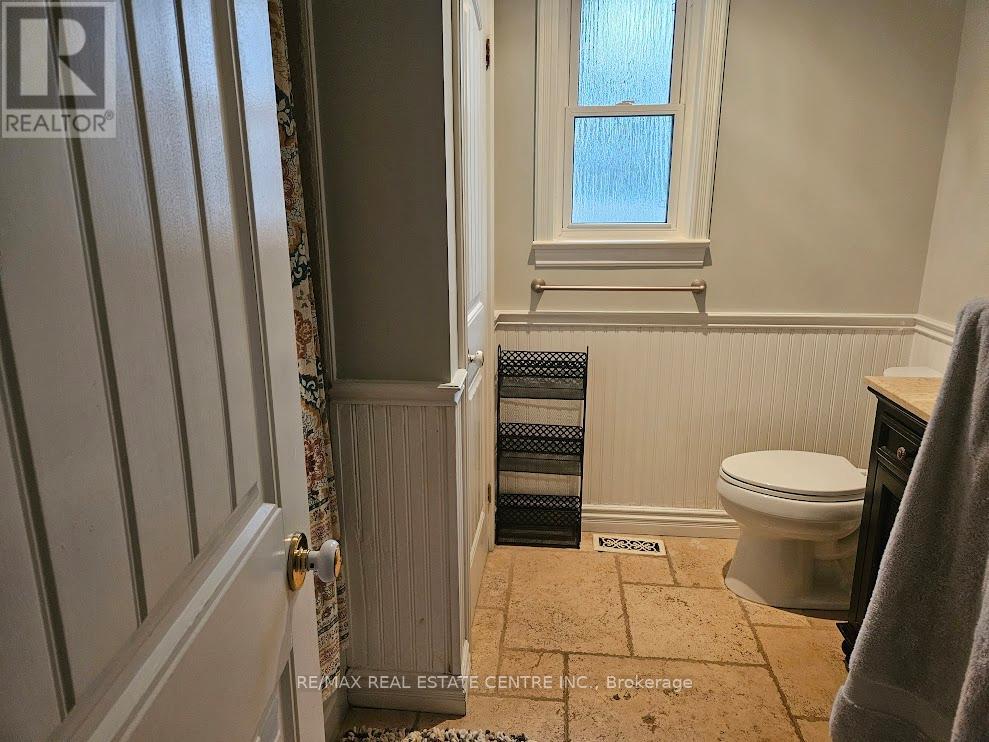Upper - 2042 Hixon Street Oakville, Ontario L6L 1S6
$2,600 Monthly
Beautiful detached bungalow in Bronte, located near the lake. Features a spacious backyard with a cedarwood deck, mature trees, and a well-maintained lawn. The upper level is available for lease, while the basement has a separate tenant. Conveniently located near schools, shopping, QEW, GO Transit, and parks. Includes one garage space and additional parking on the long driveway. Shared laundry facilities are available in the basement. **** EXTRAS **** ISS fridge, SS stove, built-in dishwasher, GDO, CVAC, CAC, Humidifier & Furnace (covered under a service contract).Tenant is responsible for 70% of all utility bills. (id:24801)
Property Details
| MLS® Number | W11911054 |
| Property Type | Single Family |
| Community Name | 1001 - BR Bronte |
| AmenitiesNearBy | Park, Place Of Worship, Public Transit |
| CommunityFeatures | Community Centre |
| ParkingSpaceTotal | 6 |
Building
| BathroomTotal | 1 |
| BedroomsAboveGround | 3 |
| BedroomsTotal | 3 |
| ArchitecturalStyle | Bungalow |
| ConstructionStyleAttachment | Detached |
| CoolingType | Central Air Conditioning |
| ExteriorFinish | Brick Facing |
| FlooringType | Hardwood, Ceramic |
| FoundationType | Concrete |
| HeatingFuel | Natural Gas |
| HeatingType | Forced Air |
| StoriesTotal | 1 |
| Type | House |
| UtilityWater | Municipal Water |
Parking
| Detached Garage |
Land
| Acreage | No |
| LandAmenities | Park, Place Of Worship, Public Transit |
| Sewer | Sanitary Sewer |
| SizeDepth | 123 Ft |
| SizeFrontage | 61 Ft ,6 In |
| SizeIrregular | 61.5 X 123 Ft |
| SizeTotalText | 61.5 X 123 Ft |
| SurfaceWater | Lake/pond |
Rooms
| Level | Type | Length | Width | Dimensions |
|---|---|---|---|---|
| Lower Level | Laundry Room | 1.68 m | 2.39 m | 1.68 m x 2.39 m |
| Main Level | Living Room | 4.75 m | 3.51 m | 4.75 m x 3.51 m |
| Main Level | Dining Room | 2.92 m | 3.28 m | 2.92 m x 3.28 m |
| Main Level | Kitchen | 3 m | 3.2 m | 3 m x 3.2 m |
| Main Level | Primary Bedroom | 3.2 m | 3.61 m | 3.2 m x 3.61 m |
| Main Level | Bedroom 2 | 3.23 m | 2.97 m | 3.23 m x 2.97 m |
| Main Level | Bedroom 3 | 6.45 m | 2.94 m | 6.45 m x 2.94 m |
Interested?
Contact us for more information
Amit Kalia
Broker
1140 Burnhamthorpe Rd W #141-A
Mississauga, Ontario L5C 4E9
Bridgette Chung
Salesperson
7070 St. Barbara Blvd #36
Mississauga, Ontario L5W 0E6















