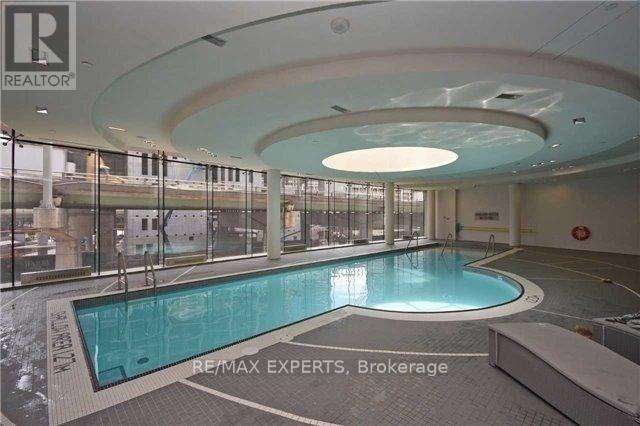4010 - 14 York Street Toronto, Ontario M5J 0B1
2 Bedroom
1 Bathroom
500 - 599 ft2
Central Air Conditioning
Forced Air
$2,400 Monthly
Welcome to the Ice Condos. 1 Bedroom Plus Den Suite Features Designer Kitchen Cabinetry With Stainless Steel Appliances, Granite Counter Tops & Bright Floor-To-Ceiling Windows. 1 Parking Included. Steps To Harbourfront, C.N Tower, Underground P.A.T.H, Financial & Entertainment Districts **** EXTRAS **** B/I Fridge, Cooktop, Oven, Microwave, Dishwasher & White Washer & Dryer. Underground Access To The Path, Union Station, Scotiabank Arena & Maple Leaf Square. State of the Art Amenities (id:24801)
Property Details
| MLS® Number | C11911335 |
| Property Type | Single Family |
| Community Name | Waterfront Communities C1 |
| Community Features | Pet Restrictions |
| Features | Balcony |
| Parking Space Total | 1 |
Building
| Bathroom Total | 1 |
| Bedrooms Above Ground | 1 |
| Bedrooms Below Ground | 1 |
| Bedrooms Total | 2 |
| Cooling Type | Central Air Conditioning |
| Exterior Finish | Brick, Concrete |
| Flooring Type | Hardwood, Carpeted |
| Heating Type | Forced Air |
| Size Interior | 500 - 599 Ft2 |
| Type | Apartment |
Parking
| Underground |
Land
| Acreage | No |
Rooms
| Level | Type | Length | Width | Dimensions |
|---|---|---|---|---|
| Main Level | Living Room | 3.41 m | 5.24 m | 3.41 m x 5.24 m |
| Main Level | Dining Room | 3.01 m | 5.24 m | 3.01 m x 5.24 m |
| Main Level | Kitchen | 3.41 m | 5.24 m | 3.41 m x 5.24 m |
| Main Level | Primary Bedroom | 2.8 m | 1.64 m | 2.8 m x 1.64 m |
| Main Level | Den | 2.74 m | 2.89 m | 2.74 m x 2.89 m |
Contact Us
Contact us for more information
Mike Squadrilla
Broker of Record
RE/MAX Experts
277 Cityview Blvd Unit: 16
Vaughan, Ontario L4H 5A4
277 Cityview Blvd Unit: 16
Vaughan, Ontario L4H 5A4
(905) 499-8800
deals@remaxwestexperts.com/










