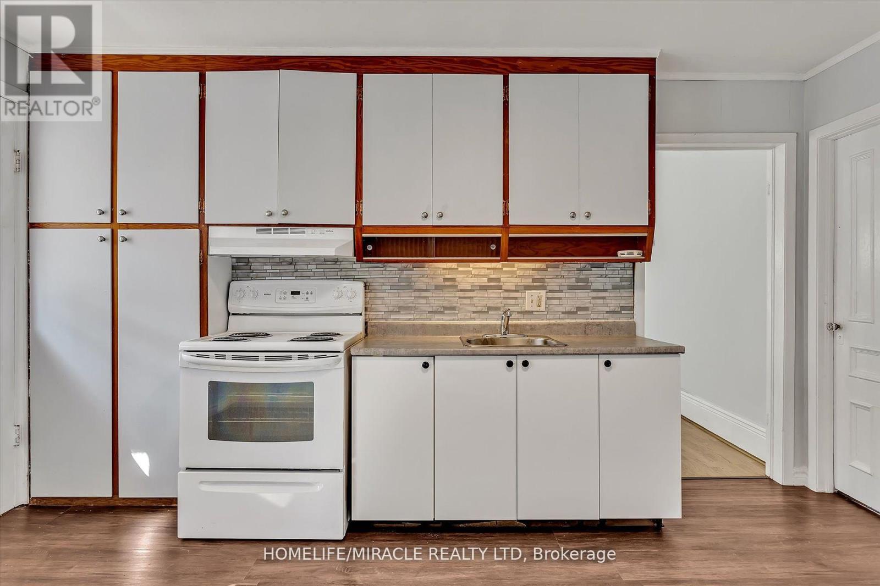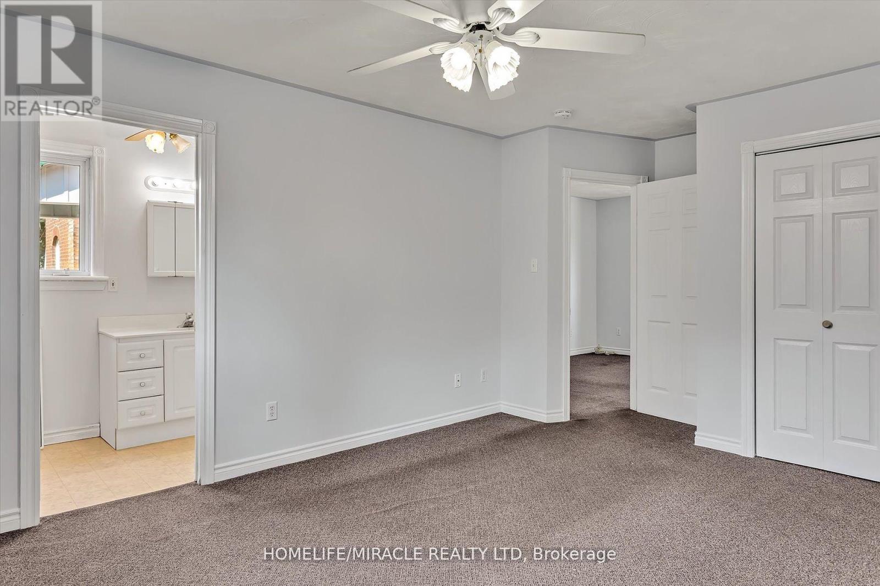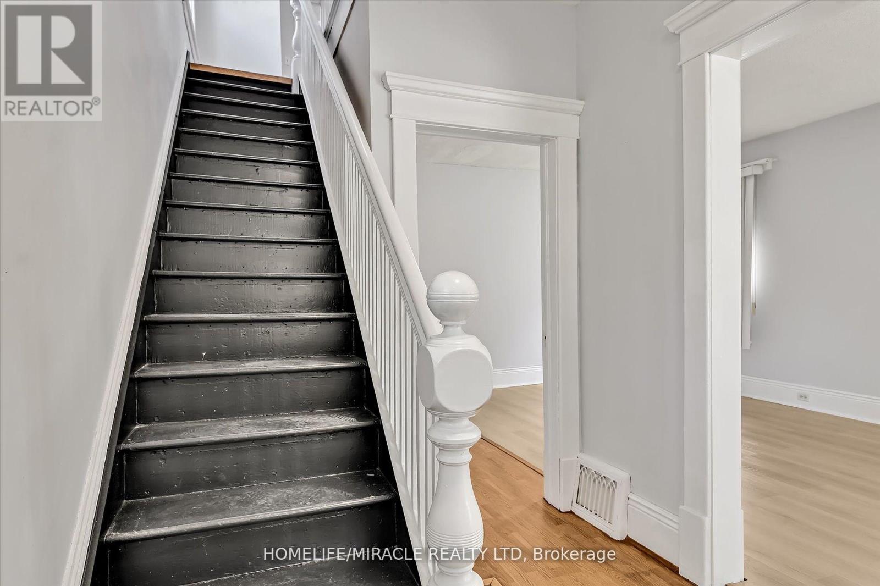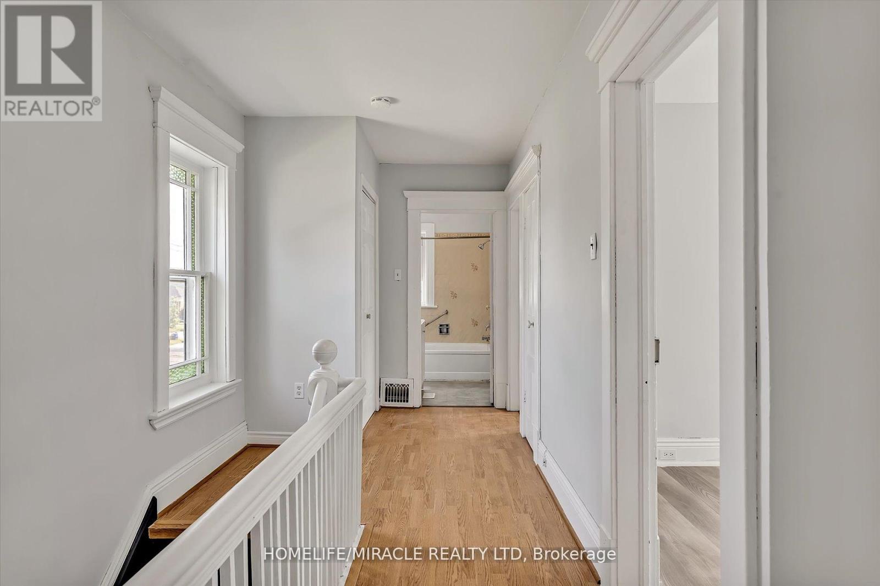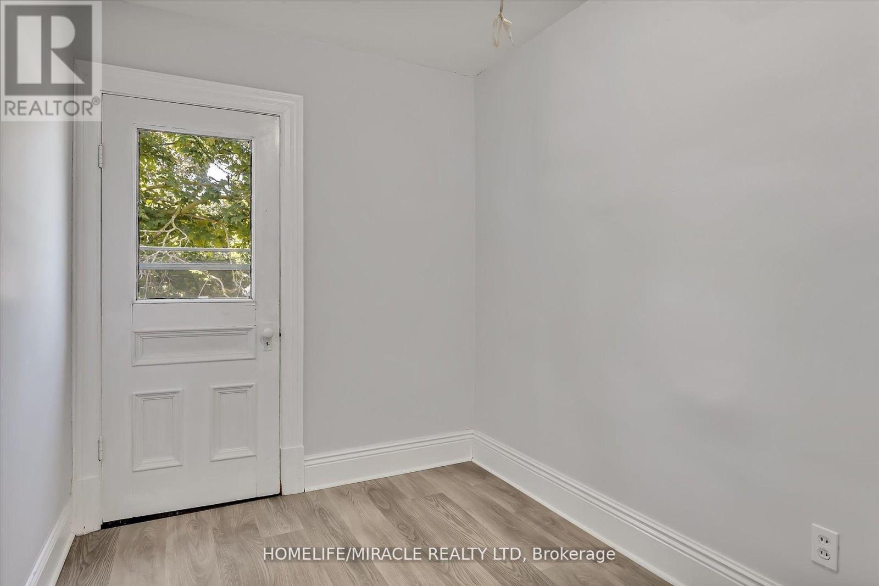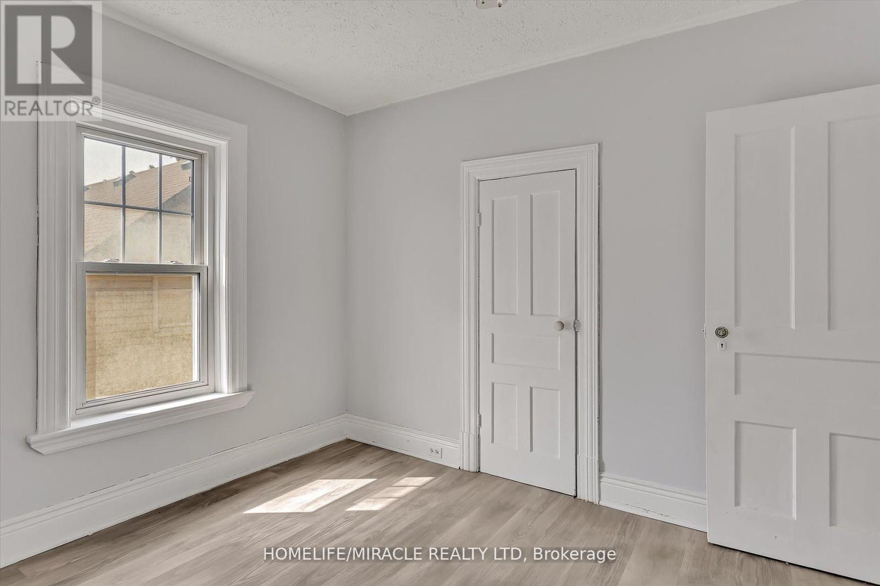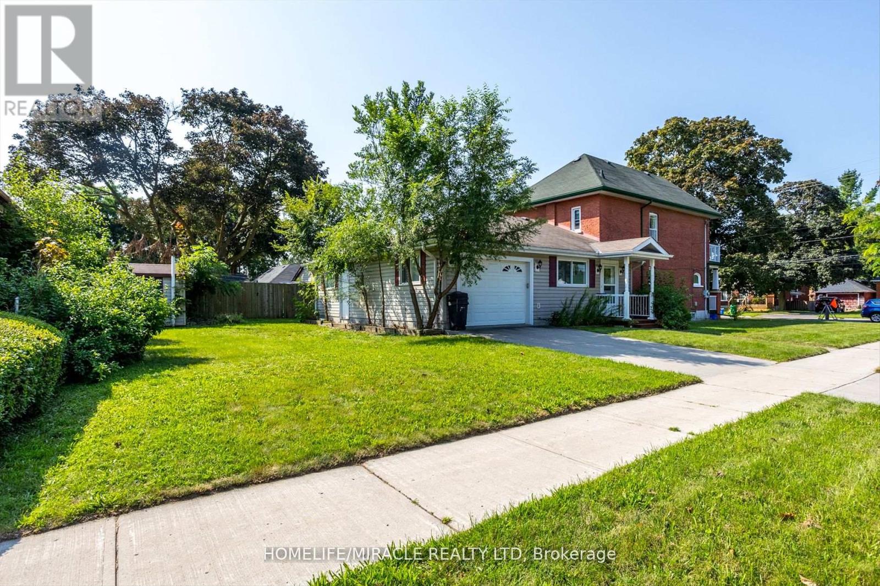966 Monaghan Road Peterborough, Ontario K9J 5K5
$624,900
Welcome to this captivating home that sits on a spacious corner lot, offering a unique blend of history and potential. Inside, you'll find high ceilings and large windows that fill every room with natural light, creating a warm and inviting atmosphere. With 5 bedrooms and 3 bathrooms, the generous layout provides ample space for comfortable living and entertaining. The expansive yard and separate entrance offer endless possibilities, whether for gardening, outdoor activities, or creating additional living space. Situated in a welcoming neighborhood, this home presents the perfect opportunity to craft your dream space while preserving its historic charm. Ideal for families or anyone seeking a property with both character and potential for growth! (id:24801)
Property Details
| MLS® Number | X11911493 |
| Property Type | Single Family |
| Community Name | Monaghan |
| ParkingSpaceTotal | 2 |
Building
| BathroomTotal | 4 |
| BedroomsAboveGround | 5 |
| BedroomsTotal | 5 |
| Appliances | Water Meter, Dishwasher, Dryer, Refrigerator, Stove, Washer |
| BasementDevelopment | Unfinished |
| BasementFeatures | Separate Entrance |
| BasementType | N/a (unfinished) |
| ConstructionStyleAttachment | Detached |
| CoolingType | Central Air Conditioning |
| ExteriorFinish | Brick, Vinyl Siding |
| FoundationType | Concrete |
| HalfBathTotal | 2 |
| HeatingFuel | Natural Gas |
| HeatingType | Forced Air |
| StoriesTotal | 2 |
| Type | House |
| UtilityWater | Municipal Water |
Parking
| Attached Garage |
Land
| Acreage | No |
| FenceType | Fenced Yard |
| Sewer | Sanitary Sewer |
| SizeDepth | 117 Ft ,9 In |
| SizeFrontage | 71 Ft ,6 In |
| SizeIrregular | 71.51 X 117.79 Ft |
| SizeTotalText | 71.51 X 117.79 Ft|under 1/2 Acre |
| ZoningDescription | Res |
Rooms
| Level | Type | Length | Width | Dimensions |
|---|---|---|---|---|
| Second Level | Bedroom 3 | 3.17 m | 2.9 m | 3.17 m x 2.9 m |
| Second Level | Bedroom 4 | 3.18 m | 2 m | 3.18 m x 2 m |
| Second Level | Bedroom 5 | 3.17 m | 3.18 m | 3.17 m x 3.18 m |
| Second Level | Bathroom | 2.13 m | 2.11 m | 2.13 m x 2.11 m |
| Second Level | Bedroom 2 | 2.15 m | 2.79 m | 2.15 m x 2.79 m |
| Main Level | Living Room | 3.17 m | 4.56 m | 3.17 m x 4.56 m |
| Main Level | Dining Room | 3.17 m | 2.07 m | 3.17 m x 2.07 m |
| Main Level | Kitchen | 4.27 m | 3.5 m | 4.27 m x 3.5 m |
| Main Level | Bathroom | 1.03 m | 2.32 m | 1.03 m x 2.32 m |
| Main Level | Recreational, Games Room | 5.55 m | 5.72 m | 5.55 m x 5.72 m |
| Main Level | Primary Bedroom | 5.28 m | 3.82 m | 5.28 m x 3.82 m |
| Main Level | Bathroom | 4.19 m | 1.51 m | 4.19 m x 1.51 m |
https://www.realtor.ca/real-estate/27775347/966-monaghan-road-peterborough-monaghan-monaghan
Interested?
Contact us for more information
Jay Prajapati
Salesperson
1339 Matheson Blvd E.
Mississauga, Ontario L4W 1R1













