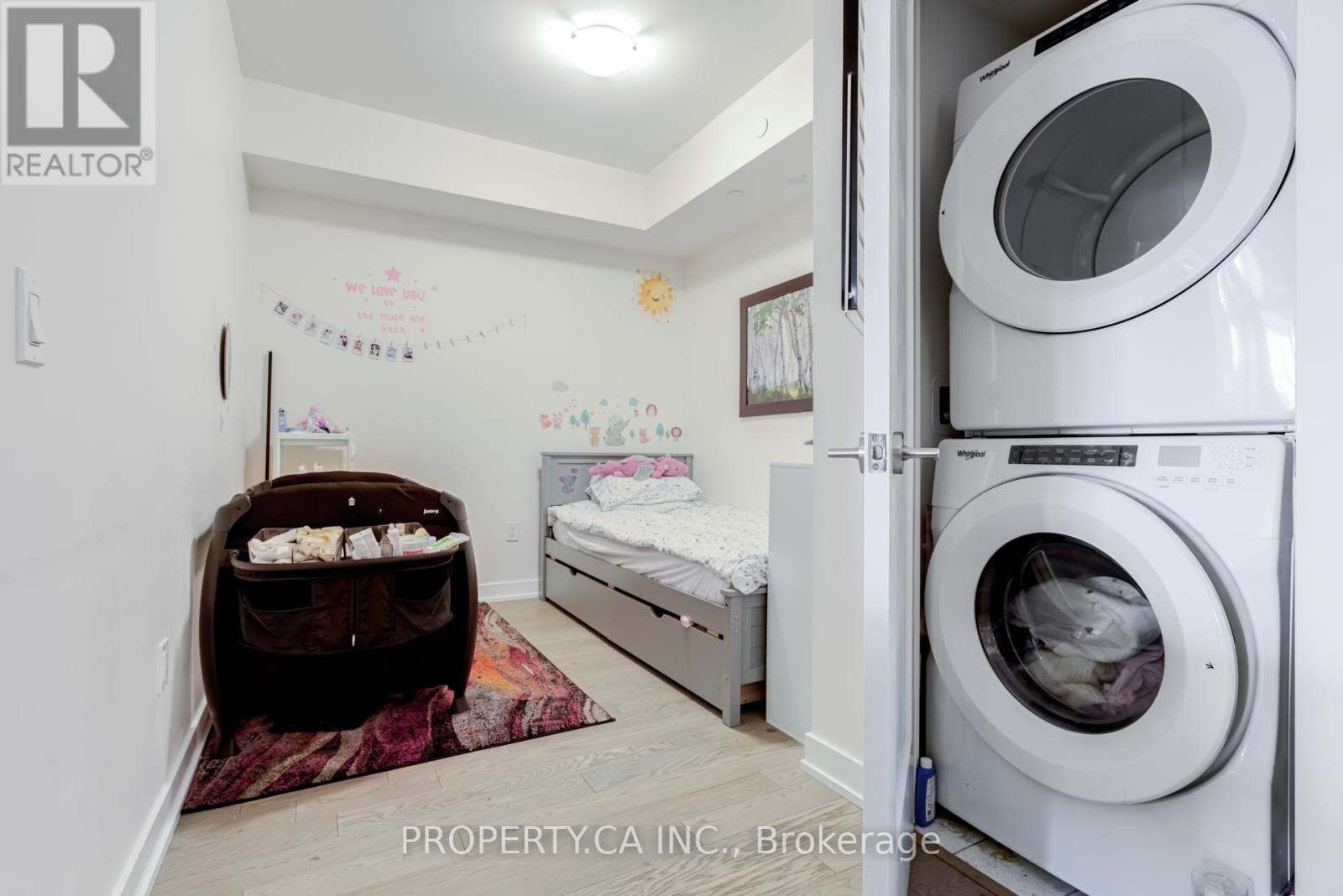U1117 - 330 Richmond Street W Toronto, Ontario M5V 0M4
$779,900Maintenance, Heat, Water, Common Area Maintenance, Insurance, Parking
$630 Monthly
Maintenance, Heat, Water, Common Area Maintenance, Insurance, Parking
$630 MonthlyWelcome to Suite 1117 at 330 Richmond St W, a beautifully upgraded 711 sq. ft. one-bedroom plus large den condo in the heart of Toronto's Entertainment District! Offering the perfect blend of modern living and urban convenience, Suite 1117 has a spacious layout with 9ft ceilings, zero wasted space and a walk to your very own private terrace! Perfect for entertaining, relaxing, or taking in the city views! The primary bedroom has a large walk in closet and the large den could be a second room or the perfect home office. Enjoy the sleek and modern kitchen with stainless steel appliances. Beautiful upgraded engineered hardwood floors, custom floating cabinets in living room, upgraded counters in kitchen and bathroom. The unit includes a dedicated parking spot and locker for added convenience and storage. Located in the heart of the city, 330 Richmond St W offers a 10/10 location with all the best of downtown Toronto right at your doorstep. Steps to the Entertainment District, King West, Queen West, the Financial District, and the waterfront, you'll have access to world-class dining, shopping, cultural attractions, and transit options. Whether you're working, dining, or playing, this prime location has it all. The building also offers truly 5-Star Amenities including 24Hr Concierge, Rooftop Pool & Terrace with BBQ, Fitness Center, sauna, yoga room, theatre and party room! Don't miss out on the opportunity to live in one of Toronto's most sought-after locations. **** EXTRAS **** Includes: Integrated Stainless Steel Appliances In Kitchen, Fridge, Stove, B/I Microwave, Dishwasher. Backsplash, Quartz Countertops, Full Size Washer & Dryer. (id:24801)
Property Details
| MLS® Number | C11911581 |
| Property Type | Single Family |
| Community Name | Waterfront Communities C1 |
| Amenities Near By | Hospital, Public Transit |
| Community Features | Pet Restrictions |
| Parking Space Total | 1 |
| View Type | View |
Building
| Bathroom Total | 1 |
| Bedrooms Above Ground | 1 |
| Bedrooms Below Ground | 1 |
| Bedrooms Total | 2 |
| Amenities | Recreation Centre, Exercise Centre, Party Room, Storage - Locker |
| Cooling Type | Central Air Conditioning |
| Exterior Finish | Concrete |
| Fire Protection | Security Guard |
| Flooring Type | Hardwood |
| Heating Fuel | Natural Gas |
| Heating Type | Forced Air |
| Size Interior | 700 - 799 Ft2 |
| Type | Apartment |
Parking
| Underground |
Land
| Acreage | No |
| Land Amenities | Hospital, Public Transit |
Rooms
| Level | Type | Length | Width | Dimensions |
|---|---|---|---|---|
| Main Level | Living Room | 8.84 m | 2.93 m | 8.84 m x 2.93 m |
| Main Level | Dining Room | 8.84 m | 2.93 m | 8.84 m x 2.93 m |
| Main Level | Kitchen | 8.84 m | 2.93 m | 8.84 m x 2.93 m |
| Main Level | Primary Bedroom | 3.35 m | 2.86 m | 3.35 m x 2.86 m |
| Main Level | Den | 2.44 m | 2.44 m | 2.44 m x 2.44 m |
Contact Us
Contact us for more information
Andrew John Harrild
Broker
www.property.ca/
36 Distillery Lane Unit 500
Toronto, Ontario M5A 3C4
(416) 583-1660
(416) 352-1740
www.property.ca/
Colleen Doiron
Salesperson
www.property.ca
36 Distillery Lane Unit 500
Toronto, Ontario M5A 3C4
(416) 583-1660
(416) 352-1740
www.property.ca/


























