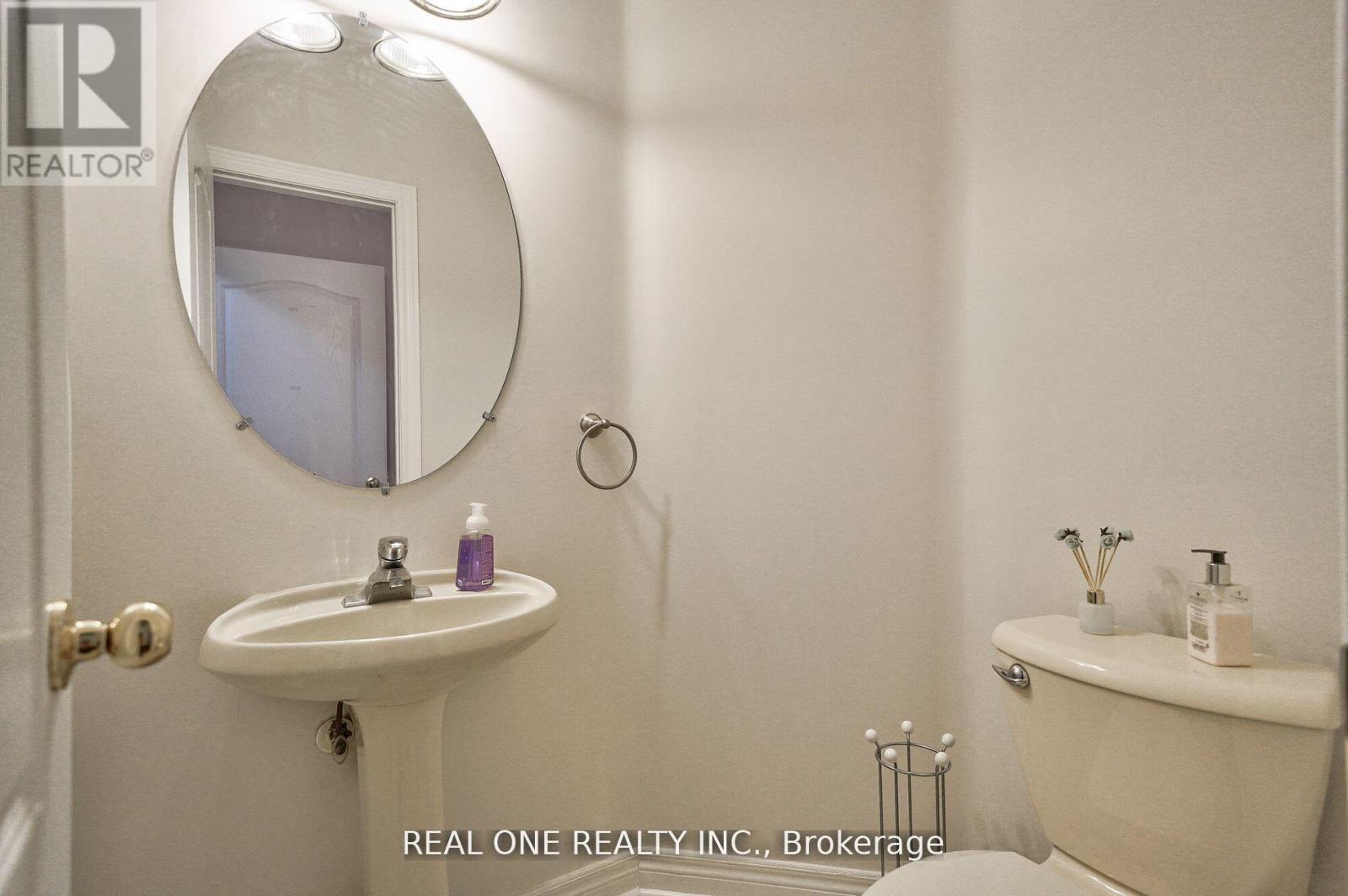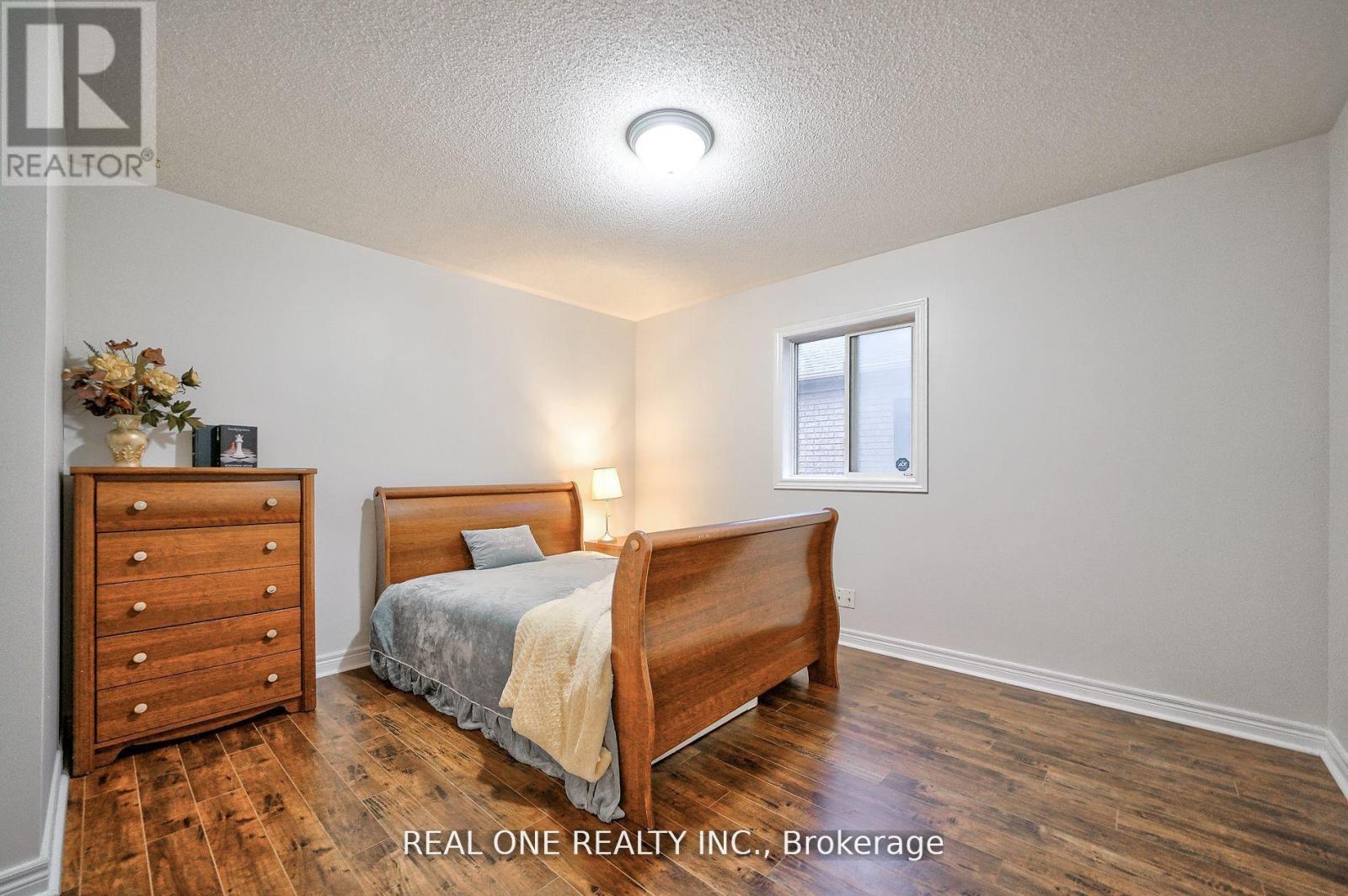41 Timbercreek Court Toronto, Ontario M1W 4A1
$1,480,000
Newly Renovated 4 Br Det Hse W/Walk-Out Bsmt** 9 Foot Ceiling * Large Eat-In Kitchen W/Walkout To Deck, Finished Basement With Walkout To Fully Fenced Back Yard* Rec Room With Fireplace & Big Windows Over look The Garden* Granite Counter Tops In Kitchen, New Counter Tops In the Washroons * Large Master Bedroom W/5 Pc Ensute Bathroom and Walk In Closet* Rarely Available Home Built By Heathwood* * Bsmt Has Separate Entrance, Kitchen and 3Pc Washroom and Study Room, Can be used As separate Apartment for Extra Income if needed*Grand Foyer Open To 2nd Floor* Quiet Cul De Sac In Convenient Location: Close To Top Schools, Restaurants, Parks, Supermarkets, 401 & 404* *Show and Sell. (id:24801)
Property Details
| MLS® Number | E11911632 |
| Property Type | Single Family |
| Community Name | L'Amoreaux |
| Features | Carpet Free |
| ParkingSpaceTotal | 4 |
Building
| BathroomTotal | 4 |
| BedroomsAboveGround | 4 |
| BedroomsBelowGround | 1 |
| BedroomsTotal | 5 |
| Appliances | Dishwasher, Dryer, Range, Refrigerator, Stove, Washer |
| BasementFeatures | Separate Entrance, Walk Out |
| BasementType | N/a |
| ConstructionStyleAttachment | Detached |
| CoolingType | Central Air Conditioning |
| ExteriorFinish | Brick |
| FireplacePresent | Yes |
| FireplaceTotal | 2 |
| FlooringType | Laminate, Ceramic, Hardwood |
| FoundationType | Block |
| HalfBathTotal | 1 |
| HeatingFuel | Natural Gas |
| HeatingType | Forced Air |
| StoriesTotal | 2 |
| SizeInterior | 2499.9795 - 2999.975 Sqft |
| Type | House |
| UtilityWater | Municipal Water |
Parking
| Attached Garage |
Land
| Acreage | No |
| Sewer | Sanitary Sewer |
| SizeDepth | 108 Ft |
| SizeFrontage | 36 Ft |
| SizeIrregular | 36 X 108 Ft |
| SizeTotalText | 36 X 108 Ft |
| ZoningDescription | Residential |
Rooms
| Level | Type | Length | Width | Dimensions |
|---|---|---|---|---|
| Second Level | Primary Bedroom | 6.61 m | 4.75 m | 6.61 m x 4.75 m |
| Second Level | Bedroom 2 | 3.96 m | 3.67 m | 3.96 m x 3.67 m |
| Second Level | Bedroom 3 | 3.96 m | 3.67 m | 3.96 m x 3.67 m |
| Second Level | Bedroom 4 | 3.33 m | 3.15 m | 3.33 m x 3.15 m |
| Basement | Recreational, Games Room | 6.5 m | 4.5 m | 6.5 m x 4.5 m |
| Basement | Bedroom | 2 m | 3.5 m | 2 m x 3.5 m |
| Basement | Kitchen | Measurements not available | ||
| Main Level | Foyer | 4.75 m | 4.75 m | 4.75 m x 4.75 m |
| Main Level | Living Room | 3.96 m | 3.35 m | 3.96 m x 3.35 m |
| Main Level | Dining Room | 3.96 m | 3.36 m | 3.96 m x 3.36 m |
| Main Level | Family Room | 4.58 m | 3.97 m | 4.58 m x 3.97 m |
| Main Level | Kitchen | 4 m | 6.9 m | 4 m x 6.9 m |
https://www.realtor.ca/real-estate/27775515/41-timbercreek-court-toronto-lamoreaux-lamoreaux
Interested?
Contact us for more information
Steven Lixin Gu
Salesperson
15 Wertheim Court Unit 302
Richmond Hill, Ontario L4B 3H7
Hong Tina Chen
Broker
15 Wertheim Court Unit 302
Richmond Hill, Ontario L4B 3H7











































