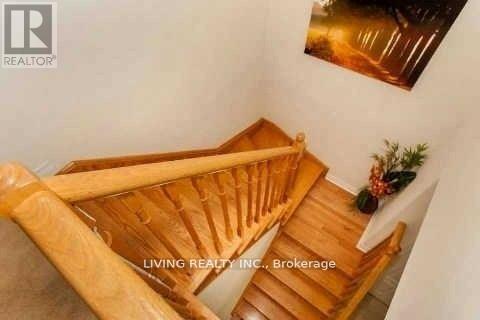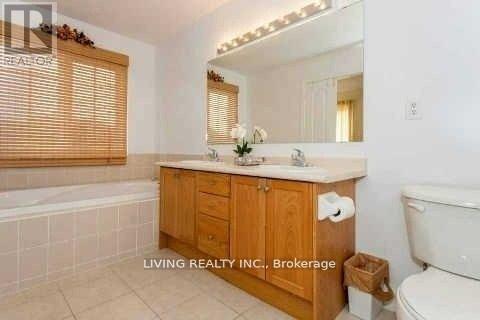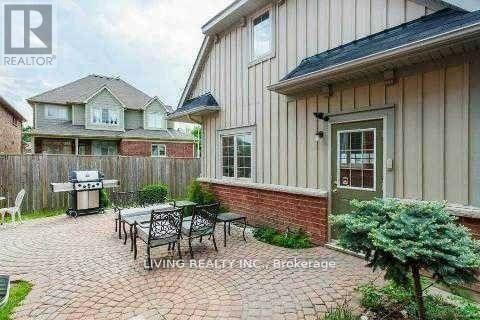100 Thomas Street Mississauga, Ontario L5M 1Y8
5 Bedroom
4 Bathroom
1999.983 - 2499.9795 sqft
Fireplace
Central Air Conditioning
Forced Air
$4,000 Monthly
EXCELLENT LOCATION In the heart of Streetsville. Luxurious Daniels home.9 ft ceiling, gleaming oak stairs, double marbled entry. prof fin bsmt with bdrm and wrm. Walk to top ranked VISTA HEIGHTS and GONZAGA SCHOOLS. Near GO&VILLAGE,MINS to SQUARE ONE, ERINMILLS TOWN CENTRE,403/407/401 and credit valley hospital.10+Location! (id:24801)
Property Details
| MLS® Number | W11911573 |
| Property Type | Single Family |
| Community Name | Streetsville |
| ParkingSpaceTotal | 4 |
Building
| BathroomTotal | 4 |
| BedroomsAboveGround | 4 |
| BedroomsBelowGround | 1 |
| BedroomsTotal | 5 |
| Appliances | Oven - Built-in, Garage Door Opener Remote(s), Range, Refrigerator, Stove, Window Coverings |
| BasementDevelopment | Finished |
| BasementType | Full (finished) |
| ConstructionStyleAttachment | Detached |
| CoolingType | Central Air Conditioning |
| ExteriorFinish | Brick |
| FireplacePresent | Yes |
| FlooringType | Hardwood |
| FoundationType | Unknown |
| HalfBathTotal | 1 |
| HeatingFuel | Natural Gas |
| HeatingType | Forced Air |
| StoriesTotal | 2 |
| SizeInterior | 1999.983 - 2499.9795 Sqft |
| Type | House |
| UtilityWater | Municipal Water |
Parking
| Detached Garage |
Land
| Acreage | No |
| Sewer | Septic System |
| SizeDepth | 117 Ft ,4 In |
| SizeFrontage | 34 Ft ,4 In |
| SizeIrregular | 34.4 X 117.4 Ft |
| SizeTotalText | 34.4 X 117.4 Ft |
Rooms
| Level | Type | Length | Width | Dimensions |
|---|---|---|---|---|
| Second Level | Sitting Room | 2.56 m | 2.53 m | 2.56 m x 2.53 m |
| Second Level | Primary Bedroom | 4.57 m | 3.66 m | 4.57 m x 3.66 m |
| Second Level | Bedroom 2 | 3.81 m | 3.35 m | 3.81 m x 3.35 m |
| Second Level | Bedroom 3 | 3.69 m | 2.9 m | 3.69 m x 2.9 m |
| Second Level | Bedroom 4 | 3.56 m | 2.9 m | 3.56 m x 2.9 m |
| Basement | Bedroom 5 | Measurements not available | ||
| Basement | Recreational, Games Room | Measurements not available | ||
| Main Level | Living Room | 3.96 m | 3.35 m | 3.96 m x 3.35 m |
| Main Level | Dining Room | 3.96 m | 3.35 m | 3.96 m x 3.35 m |
| Main Level | Family Room | 5.24 m | 4.24 m | 5.24 m x 4.24 m |
| Main Level | Eating Area | 3.68 m | 3.17 m | 3.68 m x 3.17 m |
Utilities
| Cable | Available |
https://www.realtor.ca/real-estate/27775552/100-thomas-street-mississauga-streetsville-streetsville
Interested?
Contact us for more information
Ben Qu
Salesperson
Living Realty Inc.
1177 Central Pkwy W., Ste. 32 Golden Sq.
Mississauga, Ontario L5C 4P3
1177 Central Pkwy W., Ste. 32 Golden Sq.
Mississauga, Ontario L5C 4P3

















