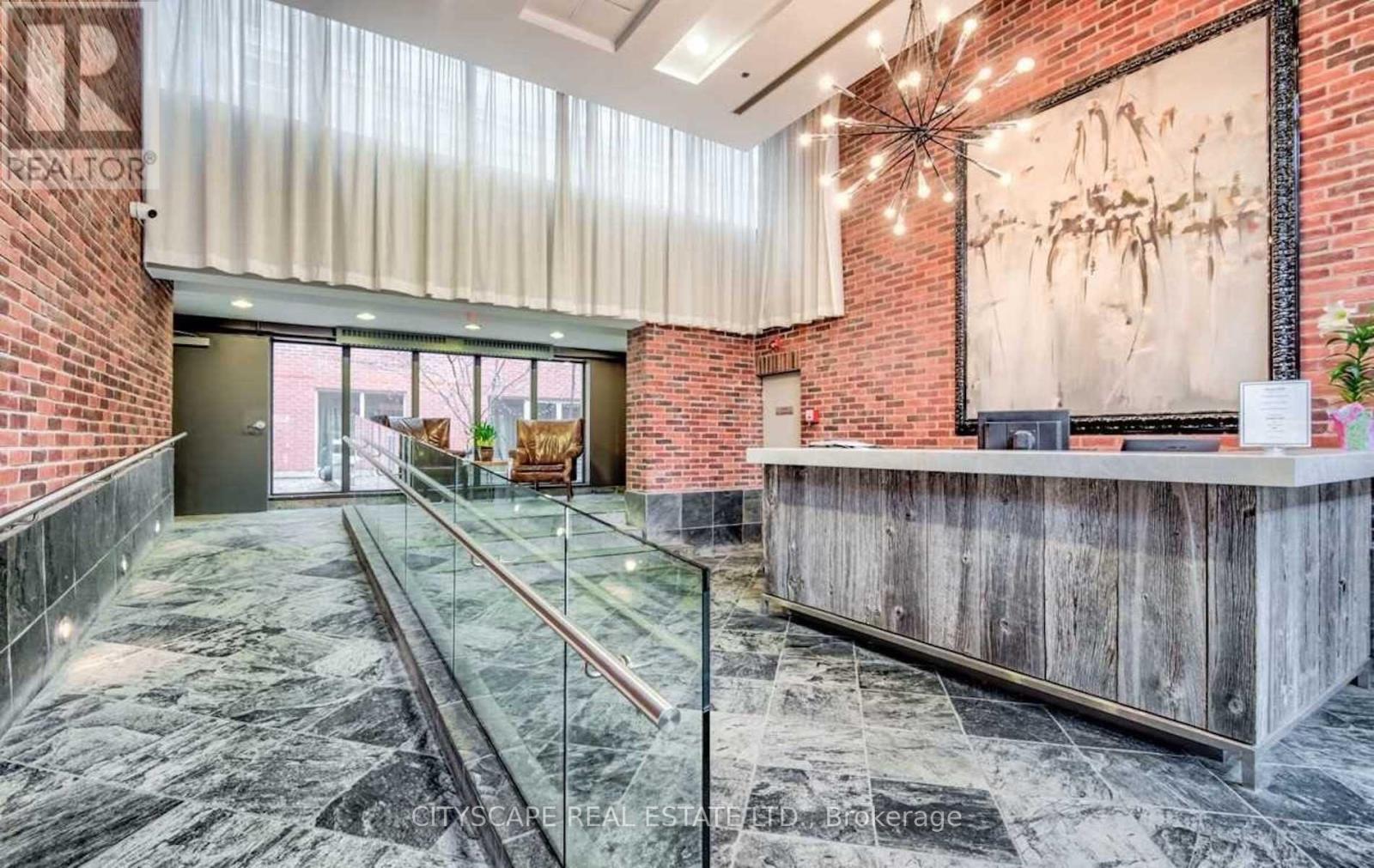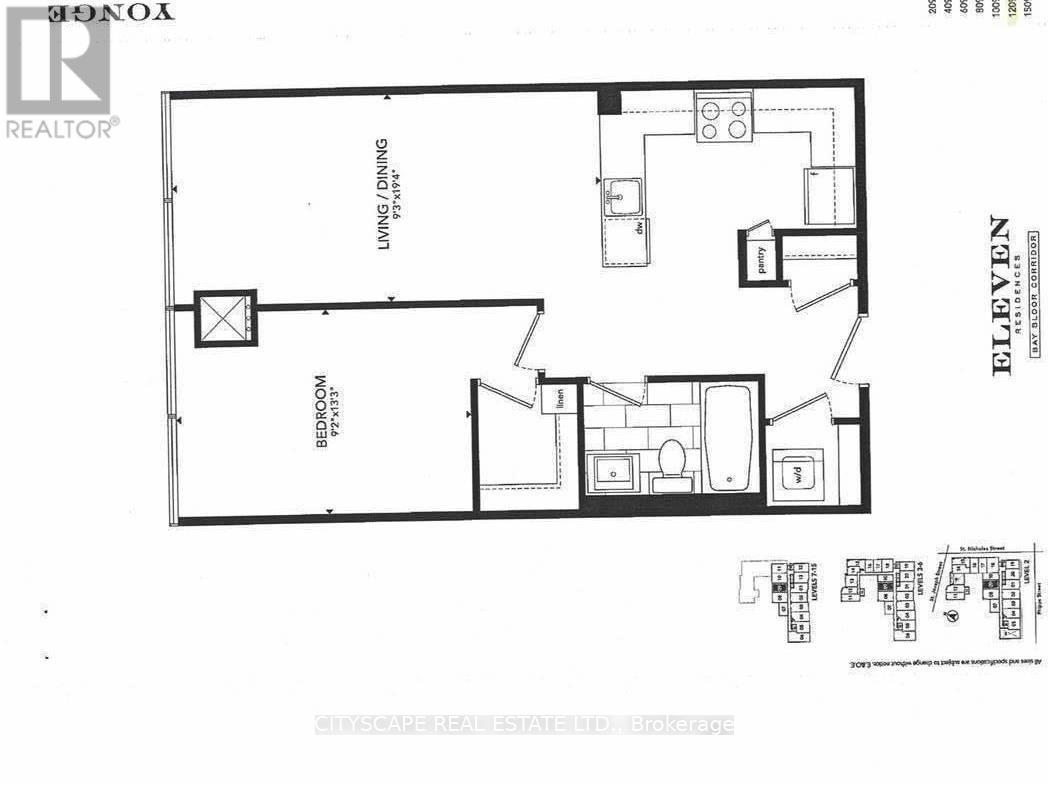1209 - 11 St Joseph Street Toronto, Ontario M4Y 1J8
$2,800 Monthly
Bay/Bloor Chic Living At 11 St. Joseph, Beautiful Spacious Furnished 1 Bedroom With Walk-In Closet And Sunny North Views. Rare Hydro And Water Included. **Welcome To Eleven Residences Boutique Private Mid-Rise Condos With Historical Facade, Unique Private Courtyard & Landscaped Terrace Oasis In Central Toronto Near Bay St On Quiet St. 2 Min To Subway, Bay/Bloor Yorkville, Uoft, Ryerson U, Hospitals And Financial District. **EXTRAS** Included. All Furniture And Extras, Existing Light Fixtures, Stainless Steel Appliances: Fridge, Stove, Washer/Dryer, Dishwasher, Window Blind, Engineered Hardwood Floors, No Pets & Non-Smoker. (id:24801)
Property Details
| MLS® Number | C11911729 |
| Property Type | Single Family |
| Community Name | Bay Street Corridor |
| Amenities Near By | Hospital, Park, Public Transit, Schools |
| Community Features | Pet Restrictions |
| Parking Space Total | 1 |
Building
| Bathroom Total | 1 |
| Bedrooms Above Ground | 1 |
| Bedrooms Total | 1 |
| Amenities | Security/concierge, Exercise Centre, Party Room, Visitor Parking |
| Cooling Type | Central Air Conditioning |
| Exterior Finish | Brick |
| Flooring Type | Wood, Laminate |
| Heating Fuel | Natural Gas |
| Heating Type | Forced Air |
| Size Interior | 600 - 699 Ft2 |
| Type | Apartment |
Parking
| Underground | |
| Garage |
Land
| Acreage | No |
| Land Amenities | Hospital, Park, Public Transit, Schools |
Rooms
| Level | Type | Length | Width | Dimensions |
|---|---|---|---|---|
| Ground Level | Living Room | 2.81 m | 5.87 m | 2.81 m x 5.87 m |
| Ground Level | Dining Room | 2.81 m | 5.87 m | 2.81 m x 5.87 m |
| Ground Level | Kitchen | 2.81 m | 5.87 m | 2.81 m x 5.87 m |
| Ground Level | Primary Bedroom | 2.78 m | 4.03 m | 2.78 m x 4.03 m |
| Ground Level | Foyer | 2.81 m | 5.87 m | 2.81 m x 5.87 m |
Contact Us
Contact us for more information
Adam Abdullah
Salesperson
885 Plymouth Dr #2
Mississauga, Ontario L5V 0B5
(905) 241-2222
(905) 241-3333




























