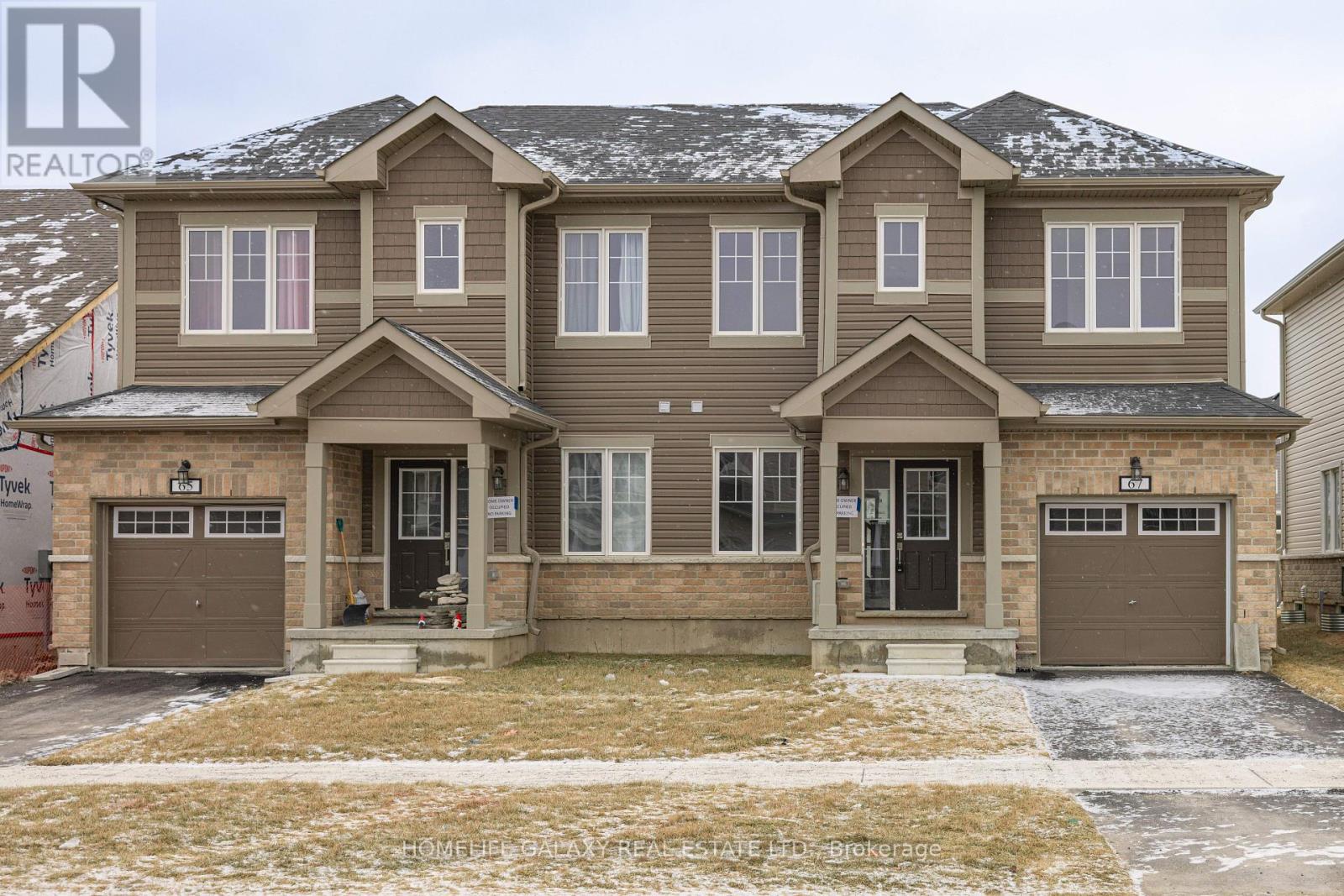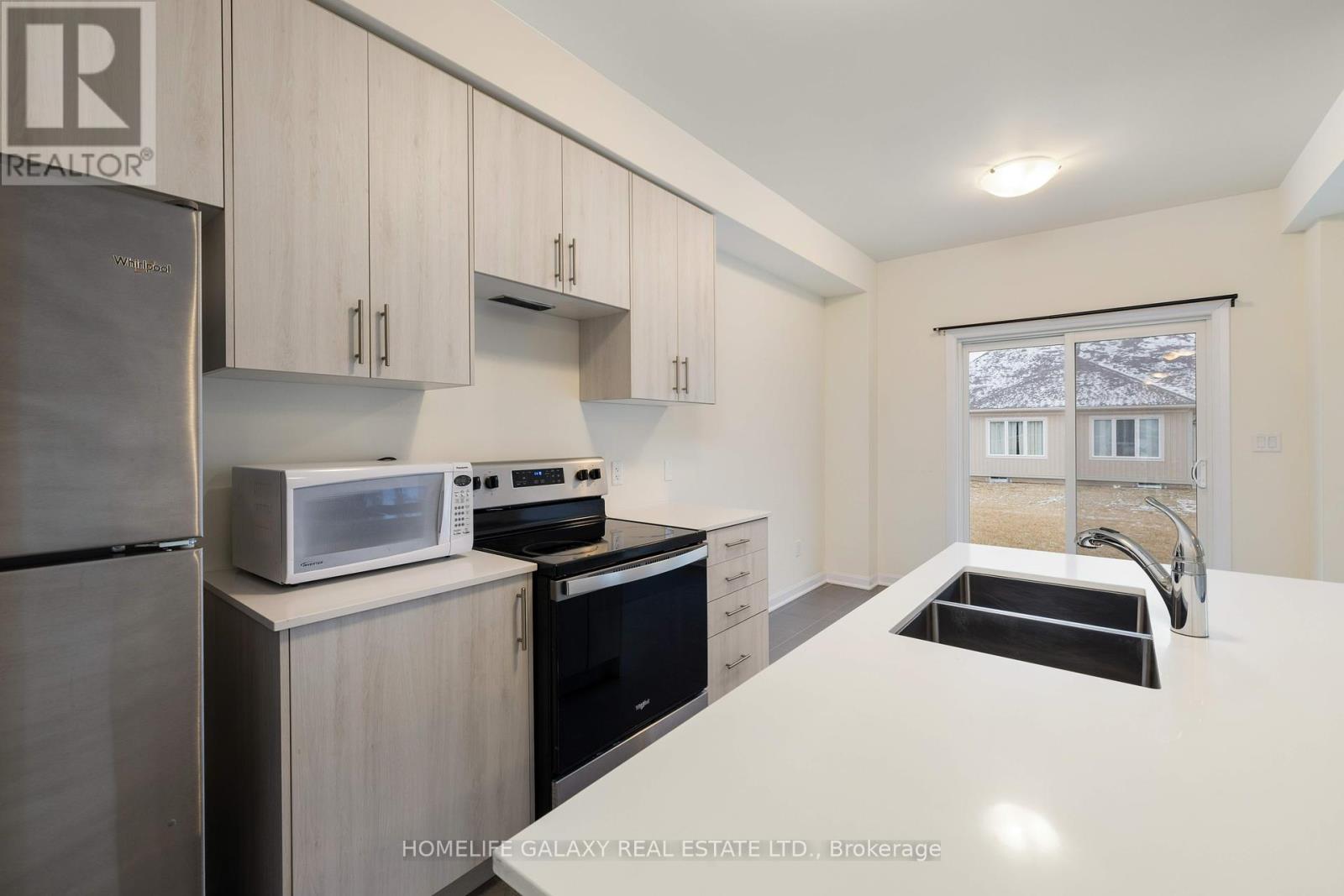67 Oakmont Drive Loyalist, Ontario K0H 1G0
$599,000
Welcome to the Historic Village of Bath, located on the shores of Lake Ontario, Semi detached 2-storey home is located within the Loyalist Country Club Community. The Allandale model features a modern kitchen with new stainless steel appliances, quartz counter-tops, pantry, ceramic flooring, eat in kitchen and separate dining area. Upstairs are 3 generous bedrooms. The primary bedroom includes a walk-in closet and ensuite. Walk to the water, explore waterfront parks, or rent a kayak at Centennial Park. With the Marina nearby, enjoy easy access to the award-winning Loyalist Country Club, charming restaurants, and trails like the Loyalist Parkway, perfect for cycling along the shoreline. Just minutes from wine country and the sandy beaches of Prince Edward County, and a short drive to Kingston or Napanee. You do not want to miss this. (id:24801)
Property Details
| MLS® Number | X11911804 |
| Property Type | Single Family |
| Community Name | Bath |
| AmenitiesNearBy | Beach, Public Transit, Schools |
| ParkingSpaceTotal | 2 |
Building
| BathroomTotal | 3 |
| BedroomsAboveGround | 3 |
| BedroomsTotal | 3 |
| Appliances | Dishwasher, Dryer, Range, Refrigerator, Stove, Washer |
| BasementDevelopment | Unfinished |
| BasementType | N/a (unfinished) |
| ConstructionStyleAttachment | Semi-detached |
| CoolingType | Central Air Conditioning |
| ExteriorFinish | Brick, Vinyl Siding |
| FireProtection | Smoke Detectors |
| FlooringType | Hardwood, Tile |
| FoundationType | Poured Concrete |
| HalfBathTotal | 1 |
| HeatingFuel | Natural Gas |
| HeatingType | Forced Air |
| StoriesTotal | 2 |
| SizeInterior | 1499.9875 - 1999.983 Sqft |
| Type | House |
| UtilityWater | Municipal Water |
Parking
| Attached Garage |
Land
| Acreage | No |
| LandAmenities | Beach, Public Transit, Schools |
| Sewer | Sanitary Sewer |
| SizeDepth | 115 Ft ,9 In |
| SizeFrontage | 30 Ft ,3 In |
| SizeIrregular | 30.3 X 115.8 Ft |
| SizeTotalText | 30.3 X 115.8 Ft |
Rooms
| Level | Type | Length | Width | Dimensions |
|---|---|---|---|---|
| Second Level | Primary Bedroom | 4.83 m | 4.01 m | 4.83 m x 4.01 m |
| Second Level | Bathroom | 3.61 m | 1.63 m | 3.61 m x 1.63 m |
| Second Level | Bedroom 2 | 3.56 m | 4.04 m | 3.56 m x 4.04 m |
| Second Level | Bedroom 3 | 3.02 m | 3.35 m | 3.02 m x 3.35 m |
| Second Level | Bathroom | 1.52 m | 2.69 m | 1.52 m x 2.69 m |
| Basement | Laundry Room | 4.17 m | 4.11 m | 4.17 m x 4.11 m |
| Basement | Other | 2.44 m | 2.13 m | 2.44 m x 2.13 m |
| Main Level | Family Room | 4.32 m | 3.28 m | 4.32 m x 3.28 m |
| Main Level | Kitchen | 3.02 m | 3 m | 3.02 m x 3 m |
| Main Level | Dining Room | 3.02 m | 2.44 m | 3.02 m x 2.44 m |
| Main Level | Living Room | 3.43 m | 3.17 m | 3.43 m x 3.17 m |
| Main Level | Bathroom | 1.5 m | 1.63 m | 1.5 m x 1.63 m |
Utilities
| Sewer | Available |
https://www.realtor.ca/real-estate/27775959/67-oakmont-drive-loyalist-bath-bath
Interested?
Contact us for more information
Surendranath Sundaralingam
Salesperson
80 Corporate Dr #210
Toronto, Ontario M1H 3G5
Thileepan Ramanathan
Salesperson
80 Corporate Dr #210
Toronto, Ontario M1H 3G5







































