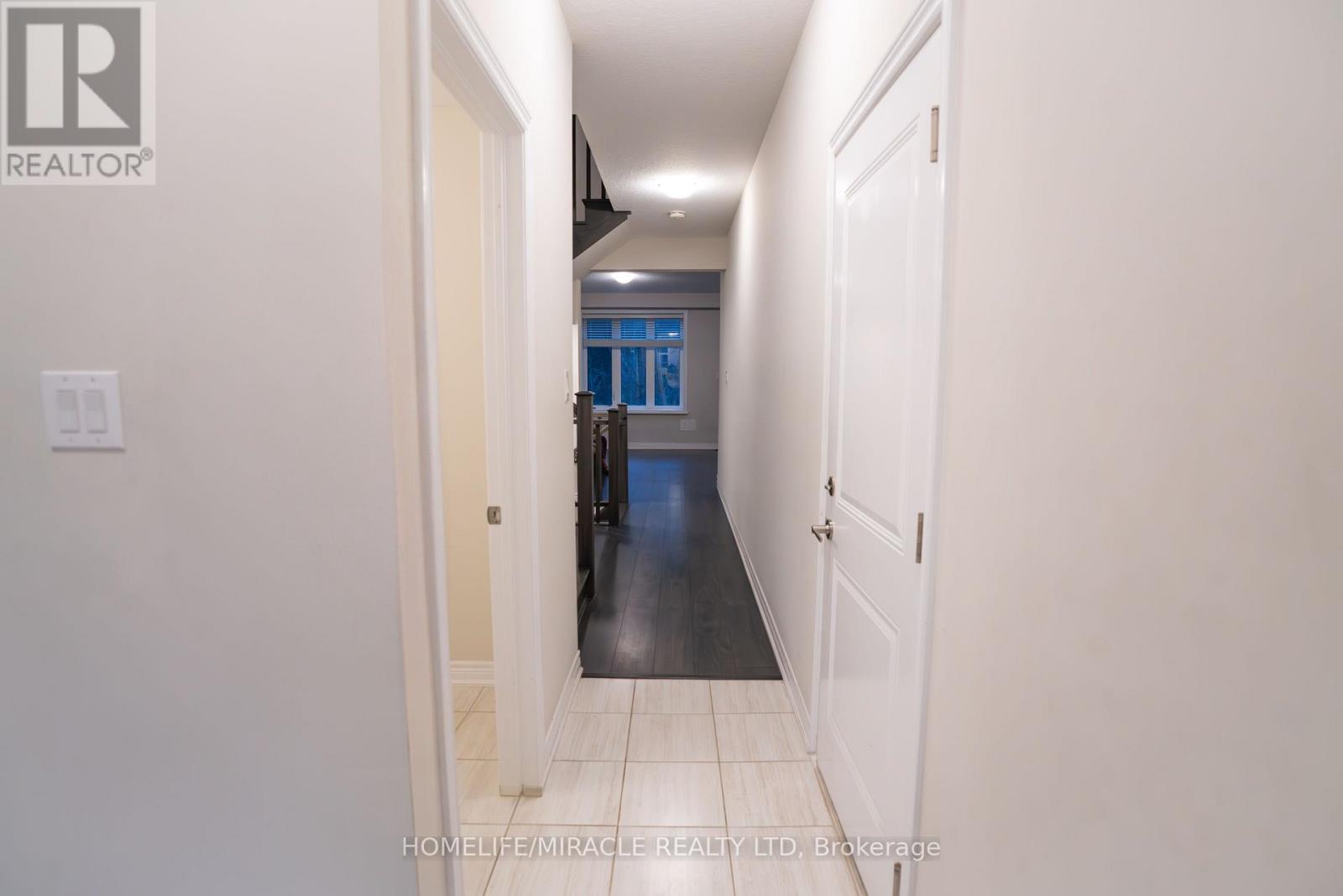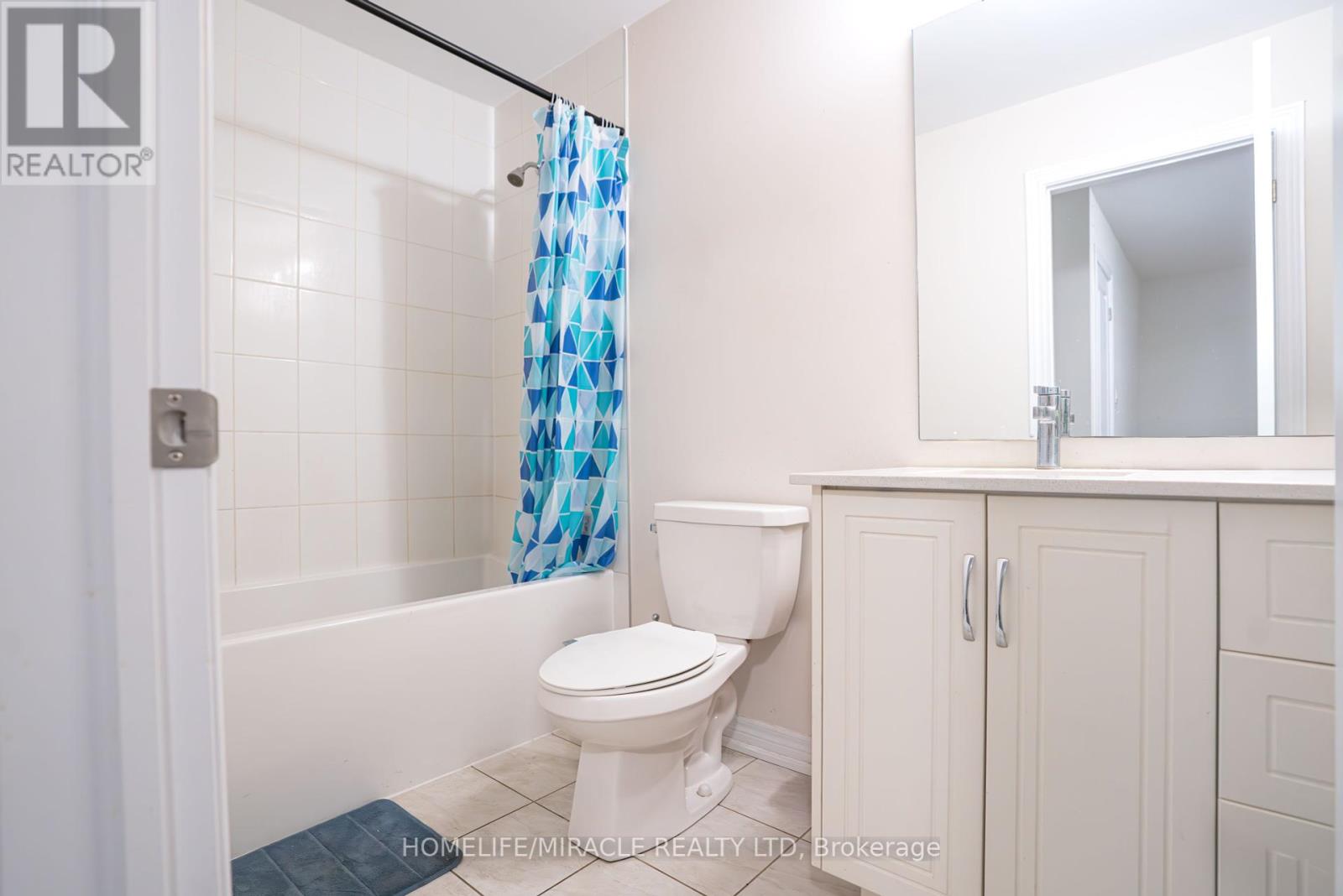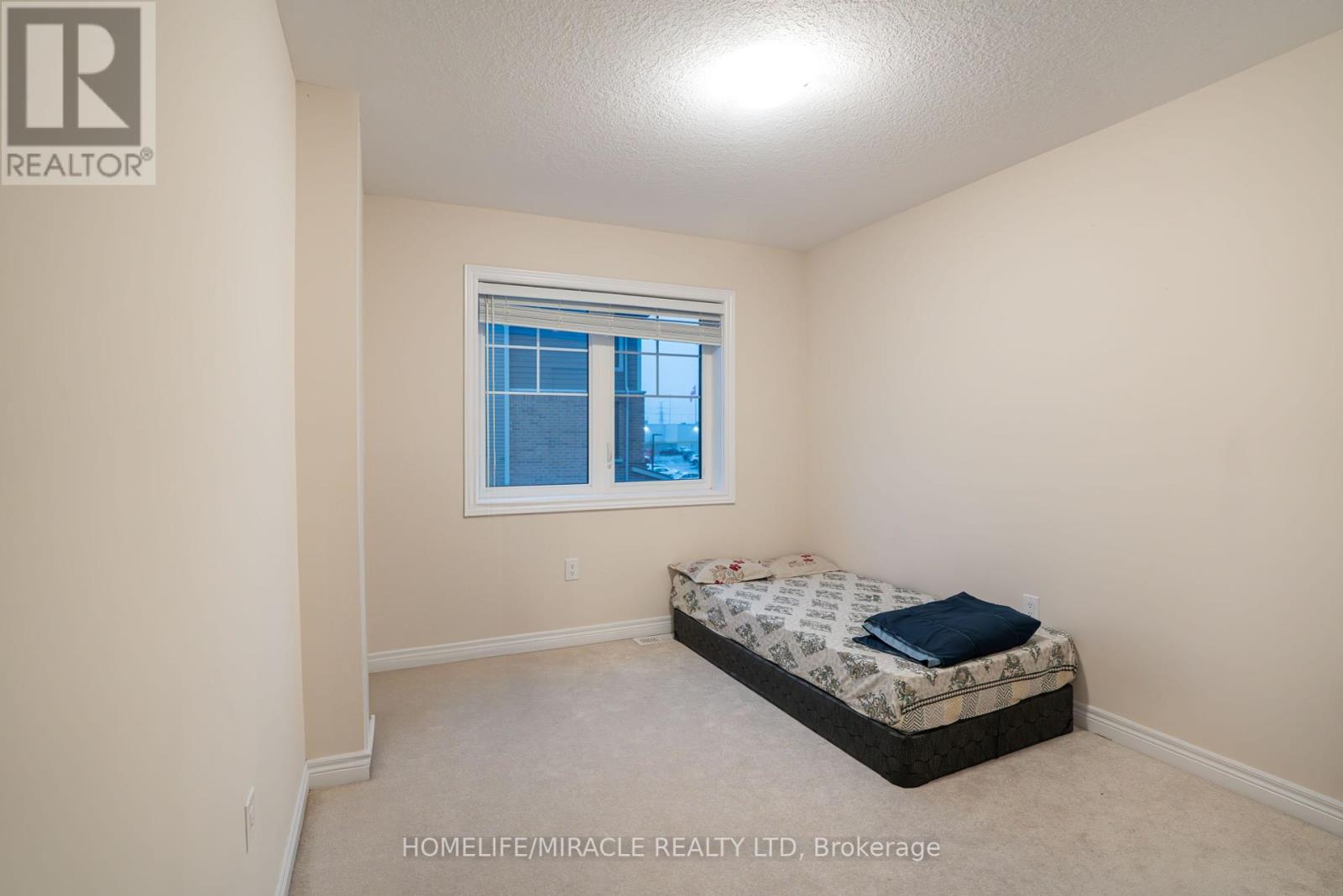45 - 100 Hollywood Court E Cambridge, Ontario N1R 0C5
$739,999Maintenance, Parcel of Tied Land
$99 Monthly
Maintenance, Parcel of Tied Land
$99 MonthlyLOCATION! LOCATION! LOCATION! Discover this stunning freehold townhouse nestled in one of the most desirable neighborhoods, featuring a coveted ravine plot for added privacy and serene views. This elegant home offers 3 spacious bedrooms and 2.5 modern washrooms, designed with family living and entertaining in mind. The beautifully updated kitchen boasts sleek countertops, stainless steel appliances, and plenty of cabinetry-ideal for cooking and hosting gatherings. The bright, open-concept layout is filled with natural light, creating an inviting atmosphere throughout. Enjoy the convenience of garage entry and a versatile backyard space, perfect for relaxing or socializing. Located in close proximity to Conestoga College, Walmart, Canadian Tire, Starbucks, and a variety of restaurants, this home is a fantastic find for first-time buyers or savvy investors. Don't miss out on this rare opportunity! Tenants are easy and flexible. (id:24801)
Property Details
| MLS® Number | X11911821 |
| Property Type | Single Family |
| Amenities Near By | Hospital, Park, Public Transit, Schools |
| Features | Ravine, Conservation/green Belt |
| Parking Space Total | 2 |
Building
| Bathroom Total | 3 |
| Bedrooms Above Ground | 3 |
| Bedrooms Total | 3 |
| Appliances | Dishwasher, Dryer, Range, Refrigerator, Stove, Washer, Window Coverings |
| Basement Development | Unfinished |
| Basement Features | Walk Out |
| Basement Type | N/a (unfinished) |
| Construction Style Attachment | Attached |
| Cooling Type | Central Air Conditioning |
| Exterior Finish | Brick, Stucco |
| Foundation Type | Concrete |
| Half Bath Total | 1 |
| Heating Fuel | Natural Gas |
| Heating Type | Forced Air |
| Stories Total | 2 |
| Size Interior | 1,100 - 1,500 Ft2 |
| Type | Row / Townhouse |
| Utility Water | Municipal Water |
Parking
| Attached Garage |
Land
| Acreage | No |
| Land Amenities | Hospital, Park, Public Transit, Schools |
| Sewer | Sanitary Sewer |
| Size Depth | 95 Ft ,7 In |
| Size Frontage | 20 Ft ,2 In |
| Size Irregular | 20.2 X 95.6 Ft |
| Size Total Text | 20.2 X 95.6 Ft |
| Zoning Description | Rm3 |
https://www.realtor.ca/real-estate/27775960/45-100-hollywood-court-e-cambridge
Contact Us
Contact us for more information
Palak Ajaykumar Desai
Salesperson
(647) 390-4694
realtor-palak.com/
821 Bovaird Dr West #31
Brampton, Ontario L6X 0T9
(905) 455-5100
(905) 455-5110



















