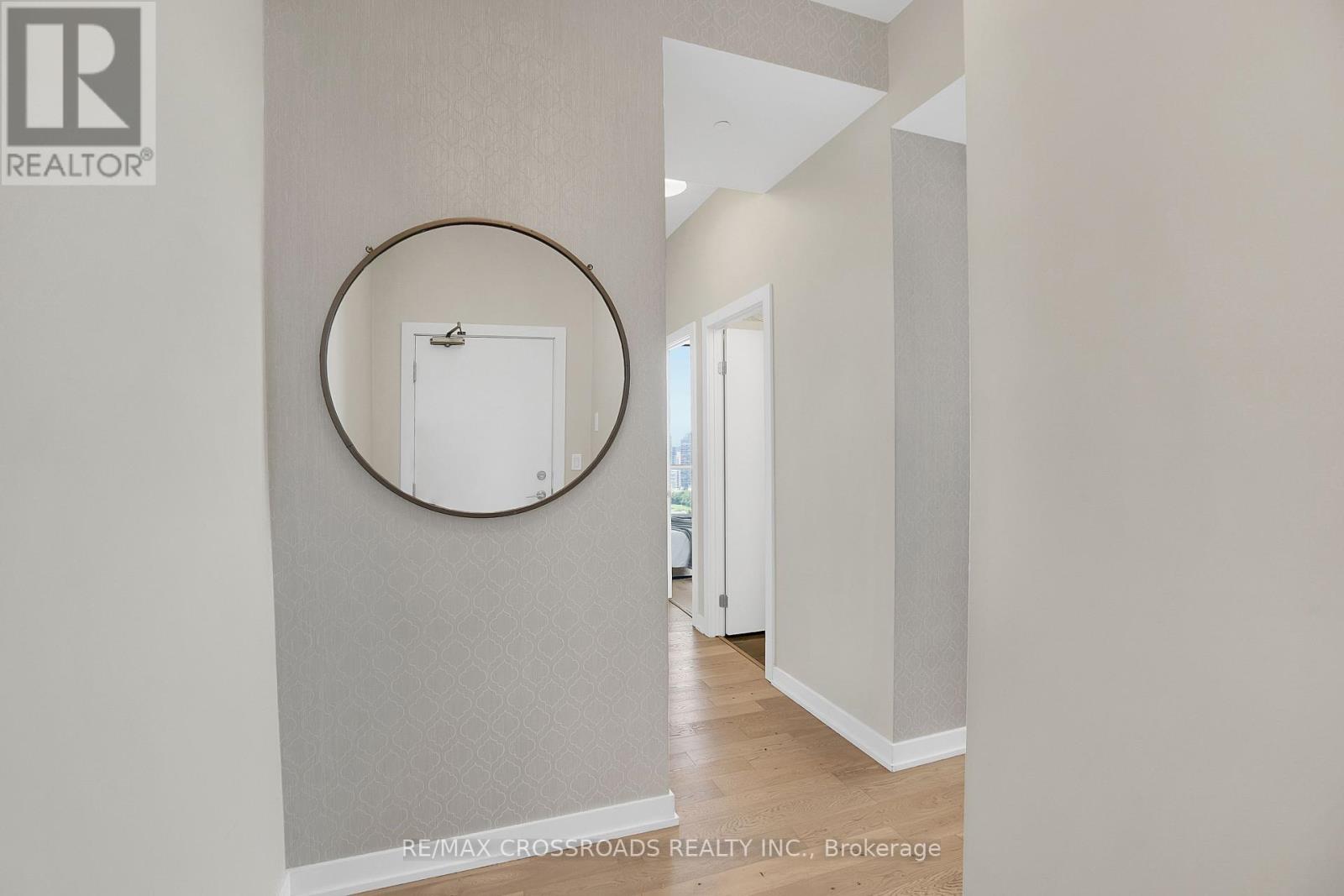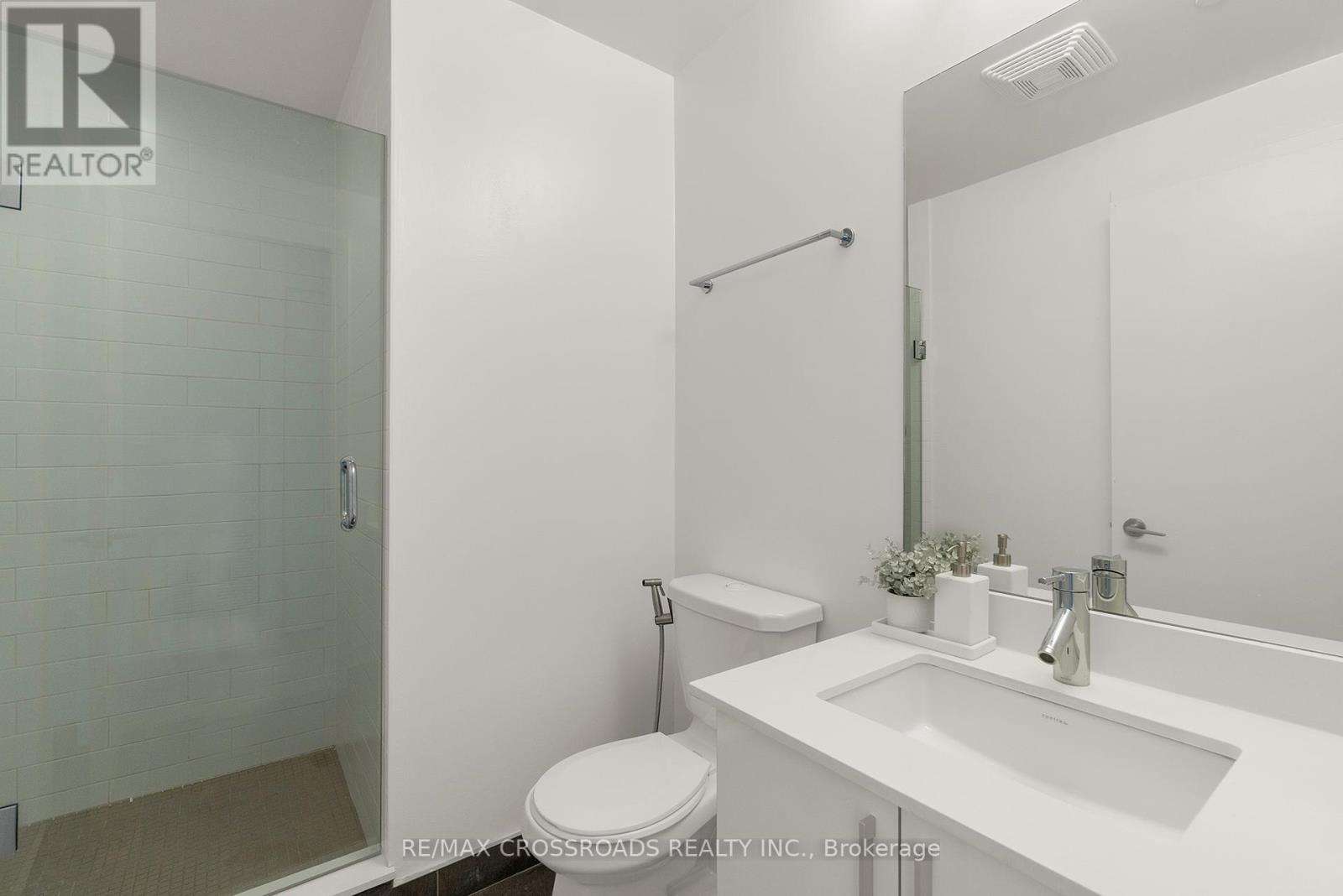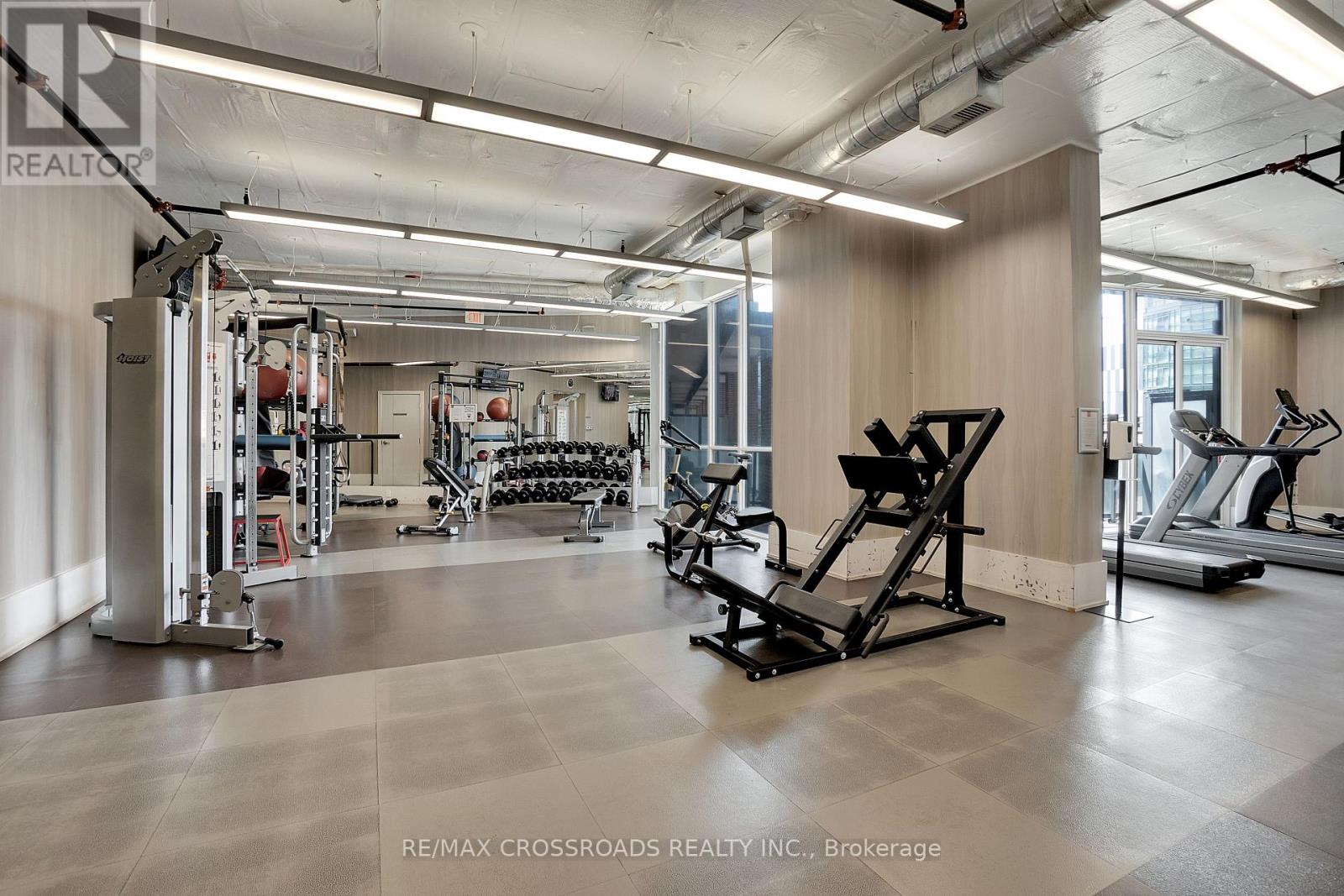3002 - 20 Bruyeres Mews Toronto, Ontario M5V 0G8
$1,049,000Maintenance, Heat, Water, Common Area Maintenance, Insurance, Parking
$678.52 Monthly
Maintenance, Heat, Water, Common Area Maintenance, Insurance, Parking
$678.52 MonthlyBreathtaking Subpenthouse 2 bed 2 bath corner unit that redefines urban luxury, offering panoramic views of the CN Tower, Lake Ontario, and the city skyline. Soaring 10-foot ceilings and floor-to-ceiling windows bathe every room in natural light, while sleek hardwood floors and custom pot lights throughout create an ambiance of understated elegance. The expansive 988 sq. ft. interior and 216 sq. ft. west-facing balcony, accessible from three points in the unit, provides a stunning urban retreat with stunning views, including the tranquil waters of Lake Ontario, the glow of sunsets, and the historic charm of Fort York. The chefs kitchen is designed for culinary creativity, featuring quartz countertops, stainless steel appliances, and a stylish layout. The impressive primary bedroom offers a tranquil escape with a walk-in closet, 4-piece ensuite, and custom silhouette and blackout blinds for ultimate privacy. The flexible second bedroom, perfect as a guest retreat or sophisticated home office, includes a mirrored closet and custom silhouette and blackout blinds. Residents enjoy exceptional amenities, including a 24-hour concierge, gym, party room, theatre, rooftop deck with BBQ area, and more - all with very low condo maintenance fees of just $678.52. Nestled steps from the downtown core, this residence offers effortless access to Loblaws, LCBO, Shoppers Drug Mart, TTC, Lakeshore, Gardiner Expressway, waterfront trails, parks, schools, and cultural hubs. This rare offering is the ideal sanctuary in Toronto, combining sophistication, convenience, and vibrant city living. One parking space and 3 lockers are included. (id:24801)
Property Details
| MLS® Number | C11912048 |
| Property Type | Single Family |
| Community Name | Niagara |
| AmenitiesNearBy | Park, Public Transit |
| CommunityFeatures | Pet Restrictions, Community Centre |
| Features | Balcony |
| ParkingSpaceTotal | 1 |
| ViewType | View, City View, Lake View, View Of Water |
| WaterFrontType | Waterfront |
Building
| BathroomTotal | 2 |
| BedroomsAboveGround | 2 |
| BedroomsTotal | 2 |
| Amenities | Security/concierge, Exercise Centre, Party Room, Visitor Parking, Storage - Locker |
| Appliances | Blinds, Dishwasher, Dryer, Microwave, Oven, Range, Refrigerator, Stove, Washer, Window Coverings |
| CoolingType | Central Air Conditioning |
| ExteriorFinish | Brick, Concrete |
| FlooringType | Hardwood |
| HeatingFuel | Natural Gas |
| HeatingType | Forced Air |
| SizeInterior | 999.992 - 1198.9898 Sqft |
| Type | Apartment |
Parking
| Underground |
Land
| Acreage | No |
| LandAmenities | Park, Public Transit |
Rooms
| Level | Type | Length | Width | Dimensions |
|---|---|---|---|---|
| Main Level | Kitchen | 7.06 m | 6.04 m | 7.06 m x 6.04 m |
| Main Level | Living Room | 7.06 m | 6.04 m | 7.06 m x 6.04 m |
| Main Level | Dining Room | 7.06 m | 6.04 m | 7.06 m x 6.04 m |
| Main Level | Primary Bedroom | 4.55 m | 3.02 m | 4.55 m x 3.02 m |
| Main Level | Bedroom 2 | 3.78 m | 2.98 m | 3.78 m x 2.98 m |
| Main Level | Study | 7.06 m | 6.04 m | 7.06 m x 6.04 m |
https://www.realtor.ca/real-estate/27776383/3002-20-bruyeres-mews-toronto-niagara-niagara
Interested?
Contact us for more information
Sahil Dhingra
Salesperson
208 - 8901 Woodbine Ave
Markham, Ontario L3R 9Y4










































