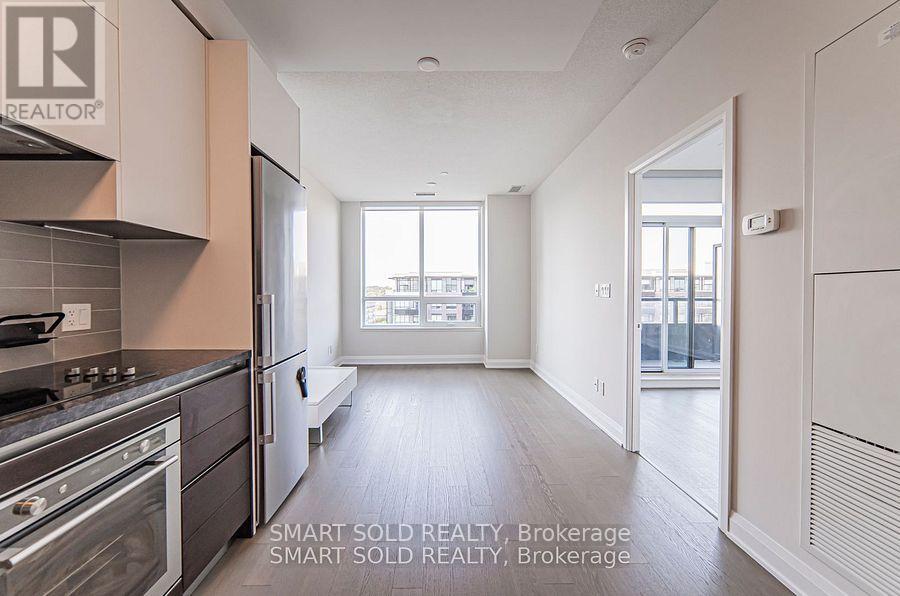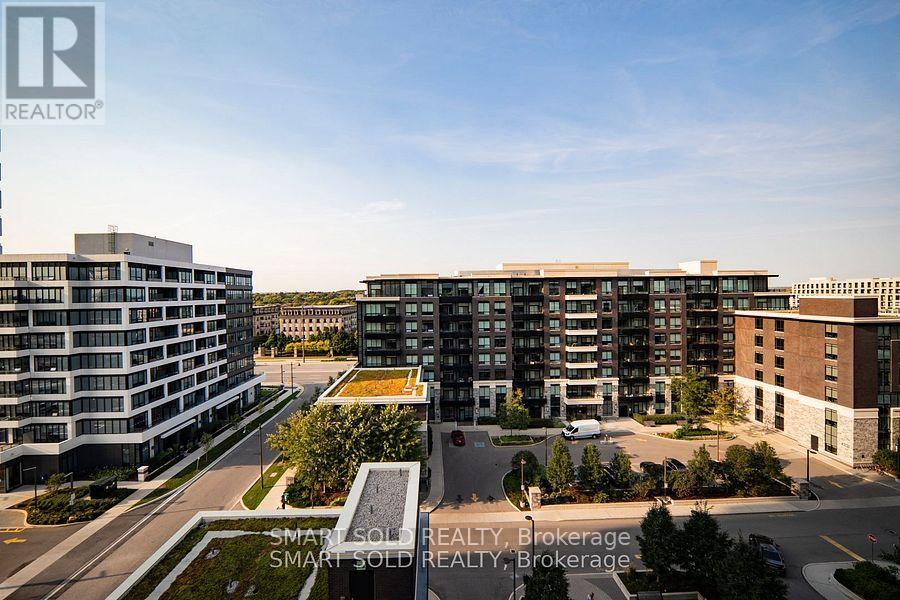916 - 15 Water Walk Drive Markham, Ontario L6G 0G2
$499,000Maintenance, Common Area Maintenance, Parking, Insurance
$460.26 Monthly
Maintenance, Common Area Maintenance, Parking, Insurance
$460.26 MonthlySun-Filled 1 Bedroom Unit Located In Downtown Markham. Functional Layout, 9 Ft Ceiling, Spacious Open Concept Of Living And Dining. Modern Kitchen With Stainless Steel Kitchen Appliances.1 Locker & 1 Parking.Amazing Amenities Incl 24Hr Concierge,Rooftop Bbq,Infinity Pool,Guest Suites,Etc.Minutes To Hwy 7/404/407.Walking Distance To Public Transit,Restaurants,Banks,Grocery,Theatres.Minutes From York Campus. Close To Whole Foods, LCBO, Restaurants, Cineplex, Schools, Hwy 404/407, Go Train/Viva/Yrt. **** EXTRAS **** S/S Appliances: Fridge, Range Hood, Dishwasher, Oven, Cooktop.Washer & Dryer. Existing Light Fixture. One Parking&OneLocker. Status Certificate Available. (id:24801)
Property Details
| MLS® Number | N11912059 |
| Property Type | Single Family |
| Community Name | Unionville |
| CommunityFeatures | Pet Restrictions |
| Features | Balcony, Carpet Free |
| ParkingSpaceTotal | 1 |
Building
| BathroomTotal | 1 |
| BedroomsAboveGround | 1 |
| BedroomsTotal | 1 |
| Amenities | Storage - Locker |
| CoolingType | Central Air Conditioning |
| ExteriorFinish | Concrete |
| FlooringType | Laminate |
| SizeInterior | 499.9955 - 598.9955 Sqft |
| Type | Apartment |
Parking
| Underground |
Land
| Acreage | No |
Rooms
| Level | Type | Length | Width | Dimensions |
|---|---|---|---|---|
| Flat | Living Room | 10 m | 21 m | 10 m x 21 m |
| Flat | Dining Room | 10 m | 21 m | 10 m x 21 m |
| Flat | Kitchen | 10 m | 21 m | 10 m x 21 m |
| Flat | Bedroom | 10 m | 10 m | 10 m x 10 m |
https://www.realtor.ca/real-estate/27776406/916-15-water-walk-drive-markham-unionville-unionville
Interested?
Contact us for more information
Robin Zhang
Broker
275 Renfrew Dr Unit 209
Markham, Ontario L3R 0C8





























