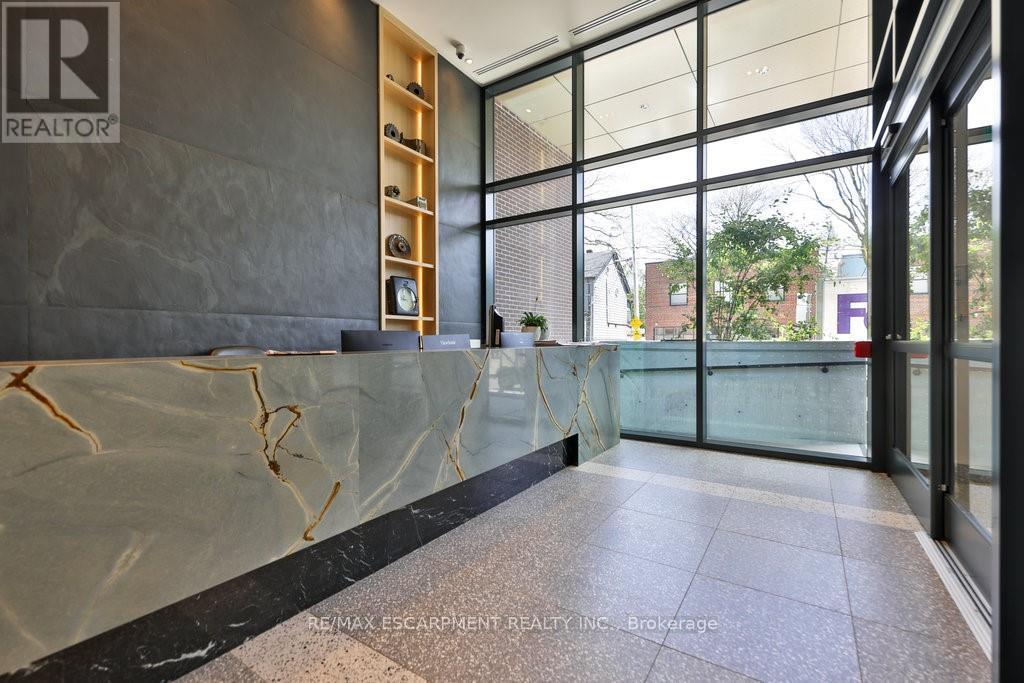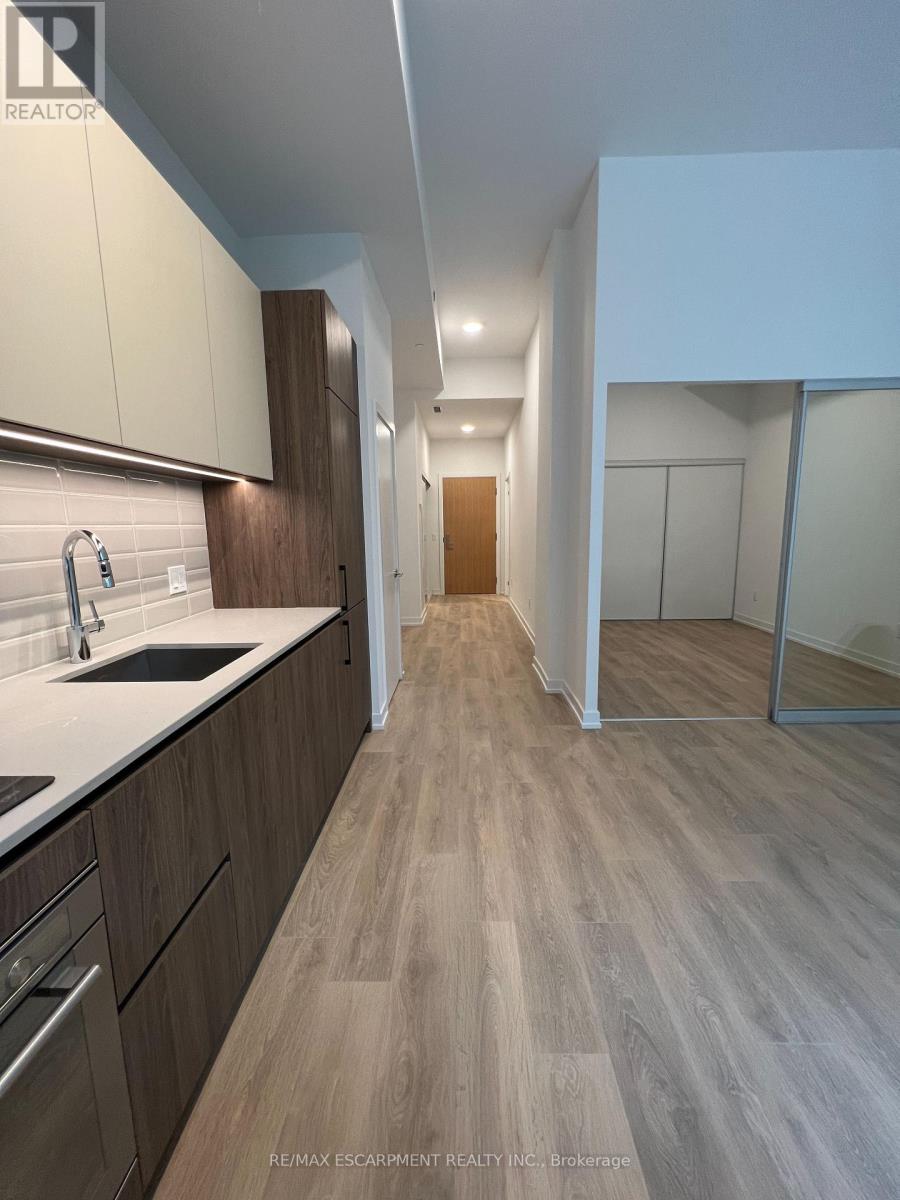115 - 150 Logan Avenue Toronto, Ontario M4M 0E4
$629,900Maintenance, Heat, Water, Common Area Maintenance, Insurance
$414.99 Monthly
Maintenance, Heat, Water, Common Area Maintenance, Insurance
$414.99 MonthlyDiscover urban living at its finest in this award-winning boutique mid-rise condo! This stunning 1 bedroom, 1 bath unit boasts high ceilings and a bright, open-concept living and dining area, perfect for both relaxation and entertaining. The contemporary design features integrated appliances, ensuring a seamless flow between cooking and entertaining, while the large terrace invites you to enjoy outdoor gatherings with friends and family. Residents have access to exceptional amenities, including guest parking, a stylish party room for hosting events, a rooftop patio with breathtaking views, and a fully-equipped business center for all your professional needs. With added security for peace of mind, this condo truly embodies modern comfort and convenience. Don't miss your chance to own a piece of this beautifully designed community. (id:24801)
Property Details
| MLS® Number | E11912229 |
| Property Type | Single Family |
| Community Name | South Riverdale |
| Amenities Near By | Public Transit |
| Community Features | Pet Restrictions |
| Features | In Suite Laundry |
Building
| Bathroom Total | 1 |
| Bedrooms Above Ground | 1 |
| Bedrooms Total | 1 |
| Amenities | Exercise Centre, Party Room, Visitor Parking, Storage - Locker |
| Appliances | Dishwasher, Refrigerator, Stove |
| Cooling Type | Central Air Conditioning |
| Exterior Finish | Brick |
| Heating Fuel | Natural Gas |
| Heating Type | Forced Air |
| Size Interior | 500 - 599 Ft2 |
| Type | Apartment |
Parking
| Underground |
Land
| Acreage | No |
| Land Amenities | Public Transit |
Rooms
| Level | Type | Length | Width | Dimensions |
|---|---|---|---|---|
| Main Level | Bathroom | 2.64 m | 1.42 m | 2.64 m x 1.42 m |
| Main Level | Den | 1.04 m | 1.96 m | 1.04 m x 1.96 m |
| Main Level | Kitchen | 3.43 m | 2.03 m | 3.43 m x 2.03 m |
| Main Level | Living Room | 3.43 m | 2.64 m | 3.43 m x 2.64 m |
| Main Level | Bedroom | 3.78 m | 2.64 m | 3.78 m x 2.64 m |
Contact Us
Contact us for more information
Gauruv Lall
Salesperson
860 Queenston Rd #4b
Hamilton, Ontario L8G 4A8
(905) 545-1188
(905) 664-2300























