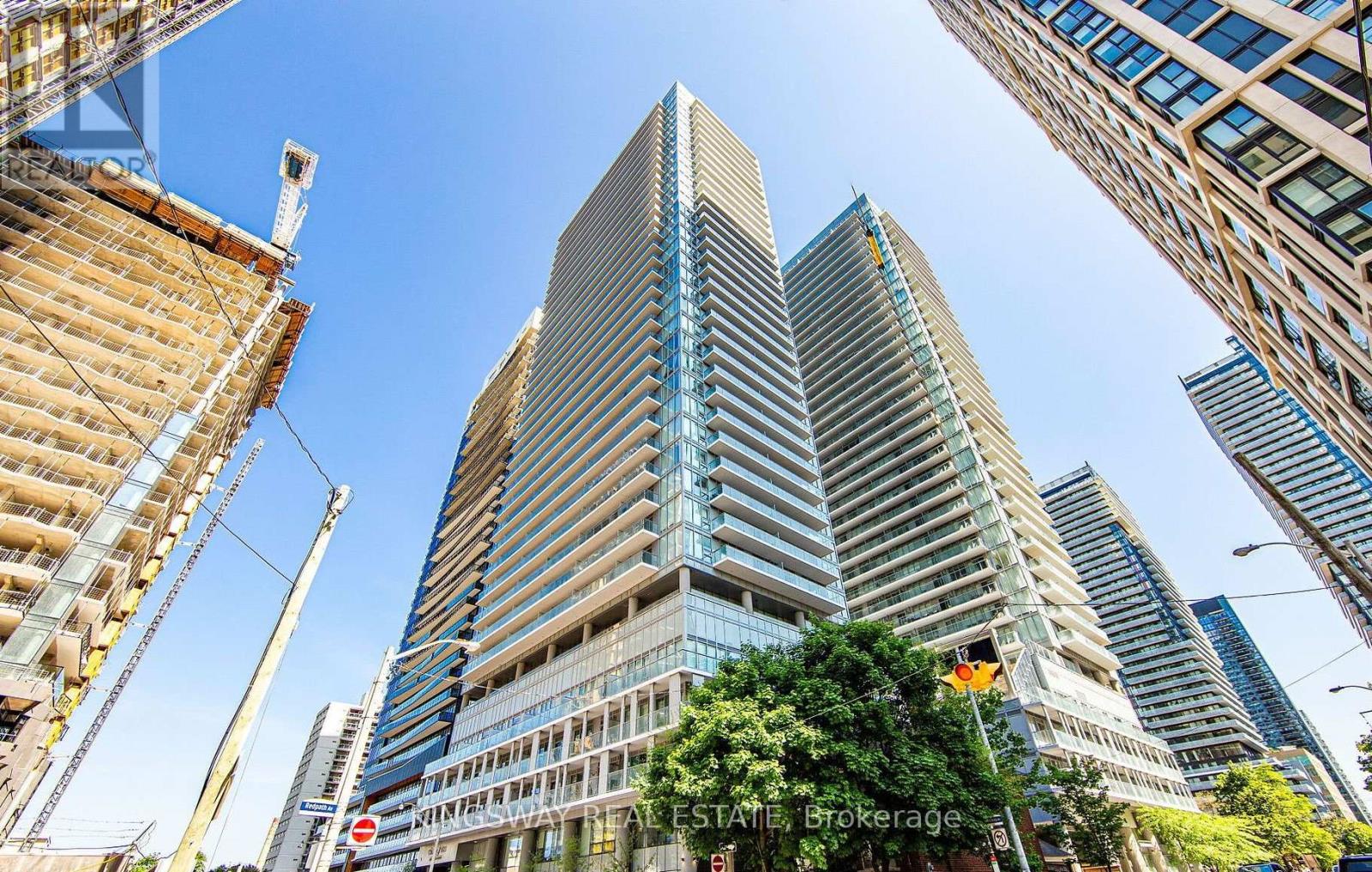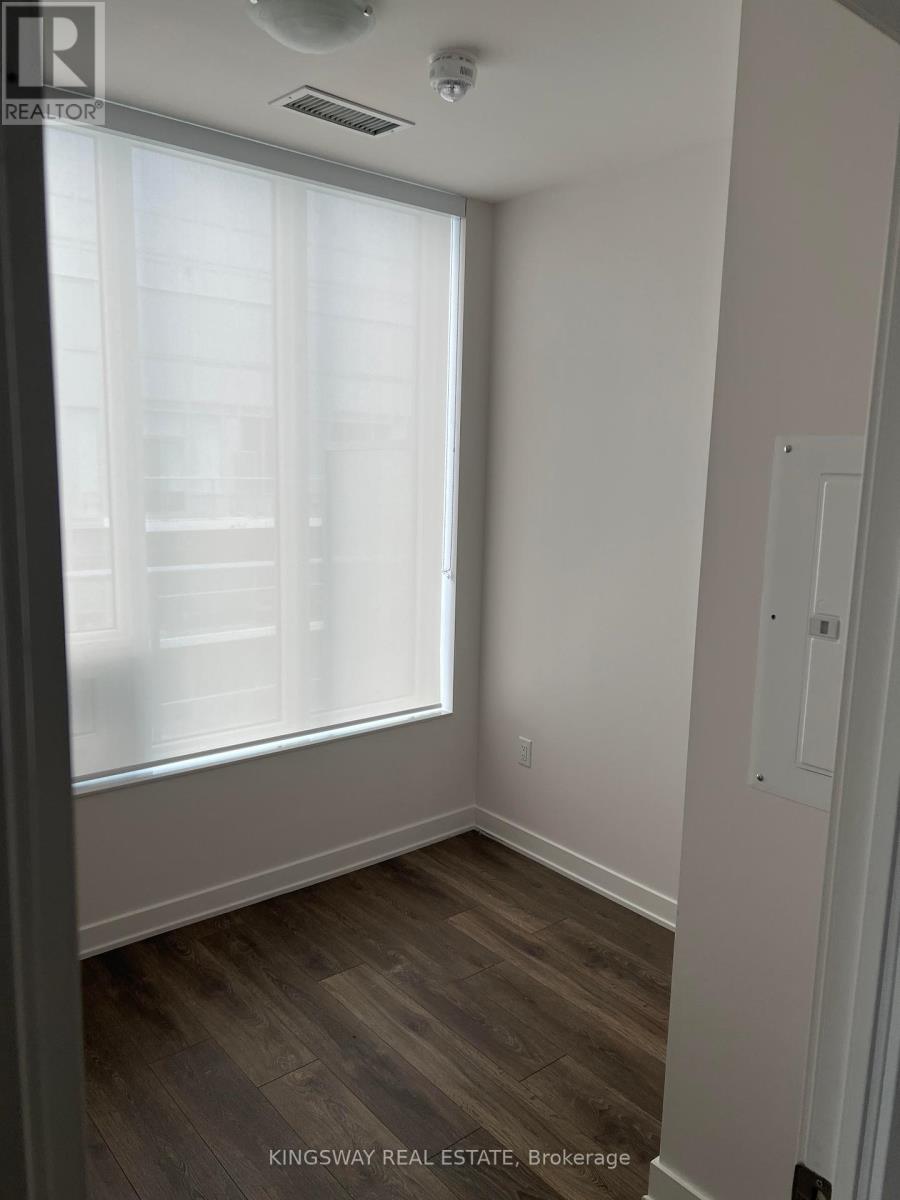Ph12 - 195 Redpath Avenue Toronto, Ontario M4P 0E3
$699,000Maintenance, Common Area Maintenance
$495.26 Monthly
Maintenance, Common Area Maintenance
$495.26 MonthlyA Must see 2 BED + 2 BATH rare corner PENT-HOUSE UNIT ! Welcome To Citylights On Broadway South Tower. Architecturally Stunning, Professionally Designed Amenities, Craftsmanship & Breathtaking Interior Designs- Y&E's Best Value! Walking Distance To Subway W/ Endless Restaurants & Shops! The Broadway Club Offers Over 18,000Sf Indoor & Over 10,000Sf Outdoor Amenities Including 2 Pools, Amphitheater, Party Room W/ Chef's Kitchen, Fitness Centre +More! 2 Bed, 2 Bath W/ Balcony. Live here and Enjoy The Best Life in the City. **** EXTRAS **** Stainless Steel Appliances, Washer-Dryer, Window coverings. (id:24801)
Property Details
| MLS® Number | C11912321 |
| Property Type | Single Family |
| Neigbourhood | Yonge & Eglinton |
| Community Name | Mount Pleasant West |
| CommunityFeatures | Pet Restrictions |
| Features | Balcony |
| PoolType | Outdoor Pool |
Building
| BathroomTotal | 2 |
| BedroomsAboveGround | 2 |
| BedroomsTotal | 2 |
| Amenities | Visitor Parking, Exercise Centre, Security/concierge, Storage - Locker |
| Appliances | Oven - Built-in |
| CoolingType | Central Air Conditioning |
| ExteriorFinish | Brick, Concrete |
| HeatingFuel | Natural Gas |
| HeatingType | Forced Air |
| SizeInterior | 599.9954 - 698.9943 Sqft |
| Type | Apartment |
Parking
| Underground |
Land
| Acreage | No |
Rooms
| Level | Type | Length | Width | Dimensions |
|---|---|---|---|---|
| Flat | Primary Bedroom | 3.5 m | 2.42 m | 3.5 m x 2.42 m |
| Flat | Bedroom 2 | 3.16 m | 2.68 m | 3.16 m x 2.68 m |
| Flat | Kitchen | 2.1 m | 2.74 m | 2.1 m x 2.74 m |
| Flat | Dining Room | 2.1 m | 2.74 m | 2.1 m x 2.74 m |
| Flat | Living Room | 3.07 m | 2.56 m | 3.07 m x 2.56 m |
Interested?
Contact us for more information
Vaibhav Sharma
Salesperson
201 City Centre Dr #1100
Mississauga, Ontario L5B 2T4




























