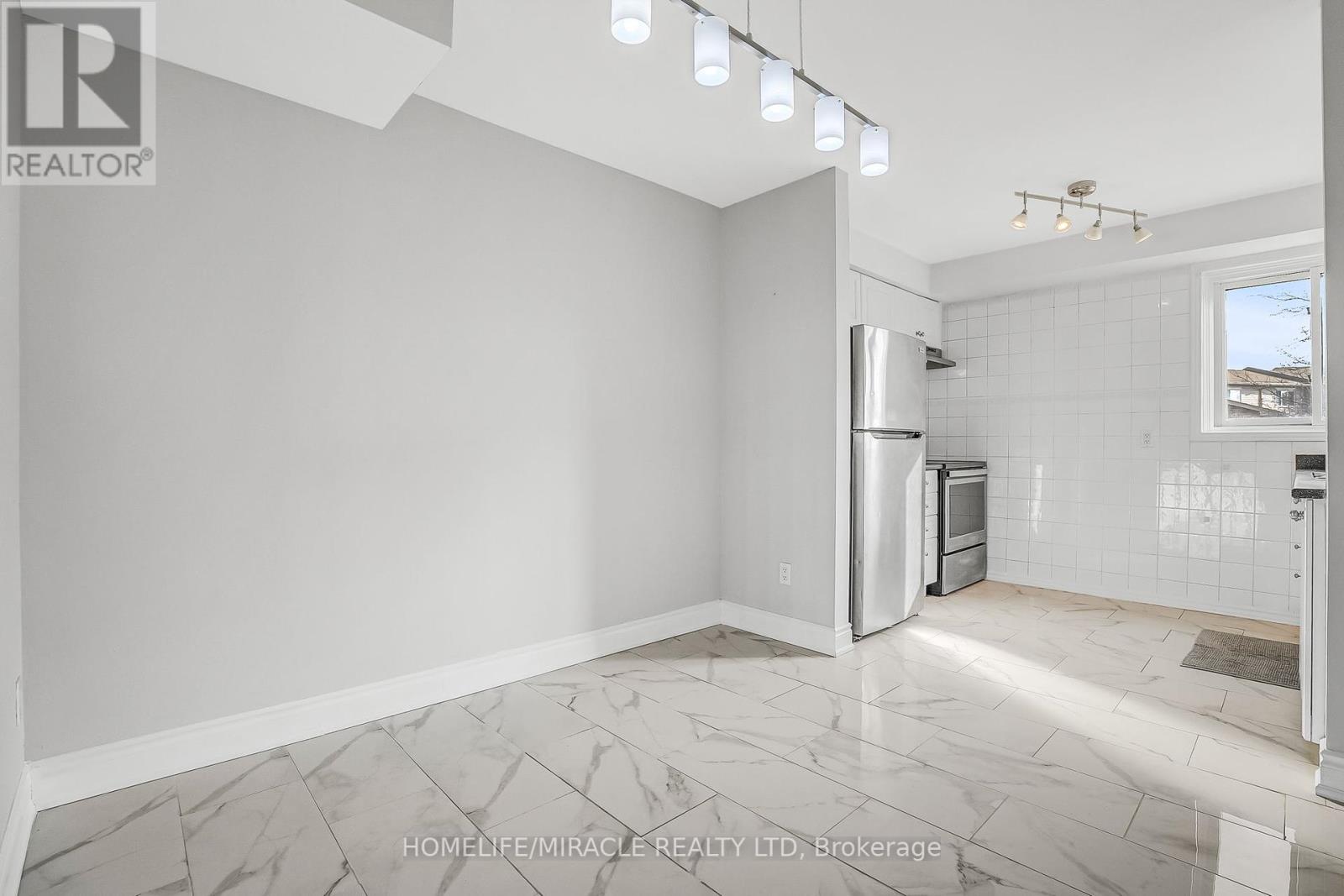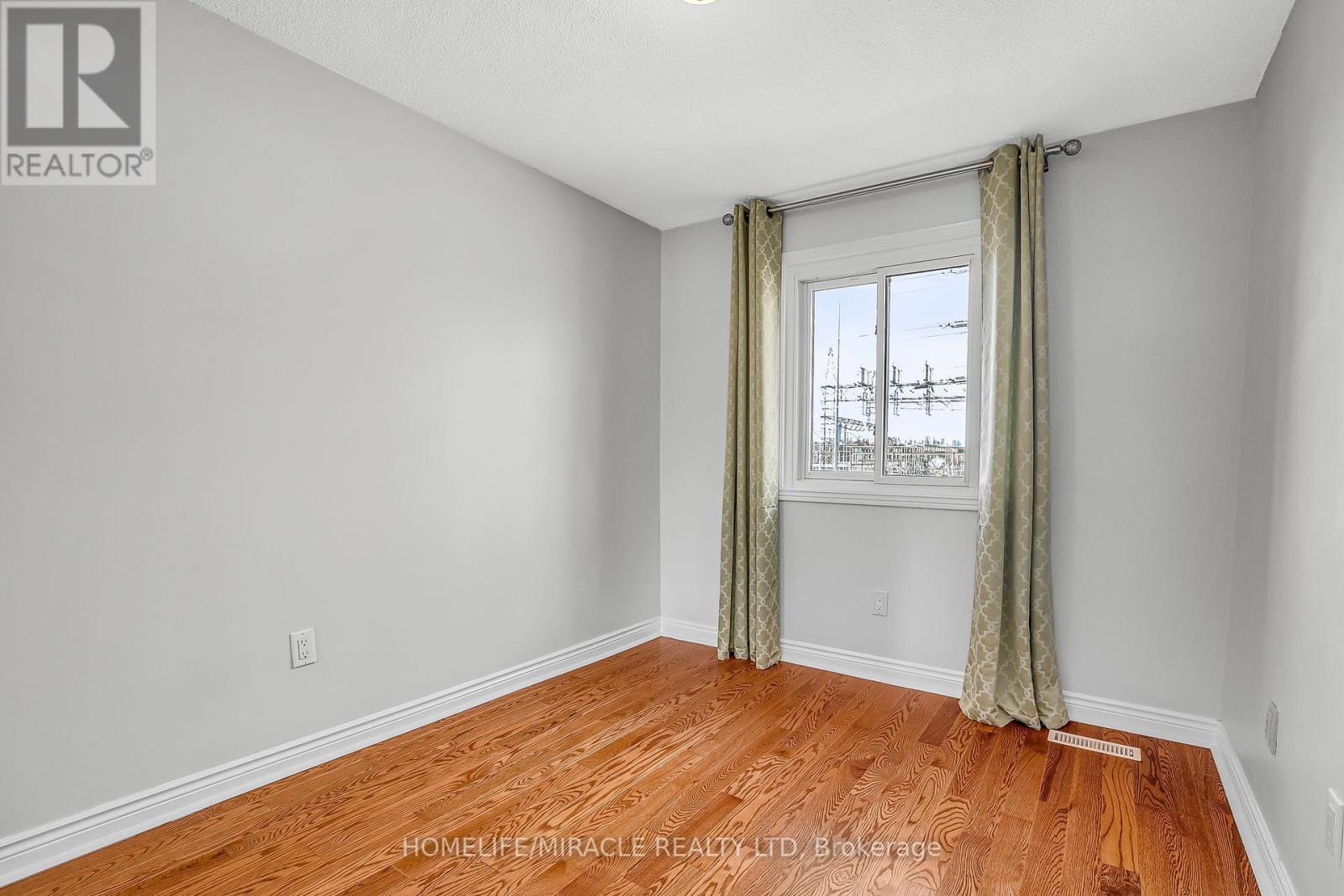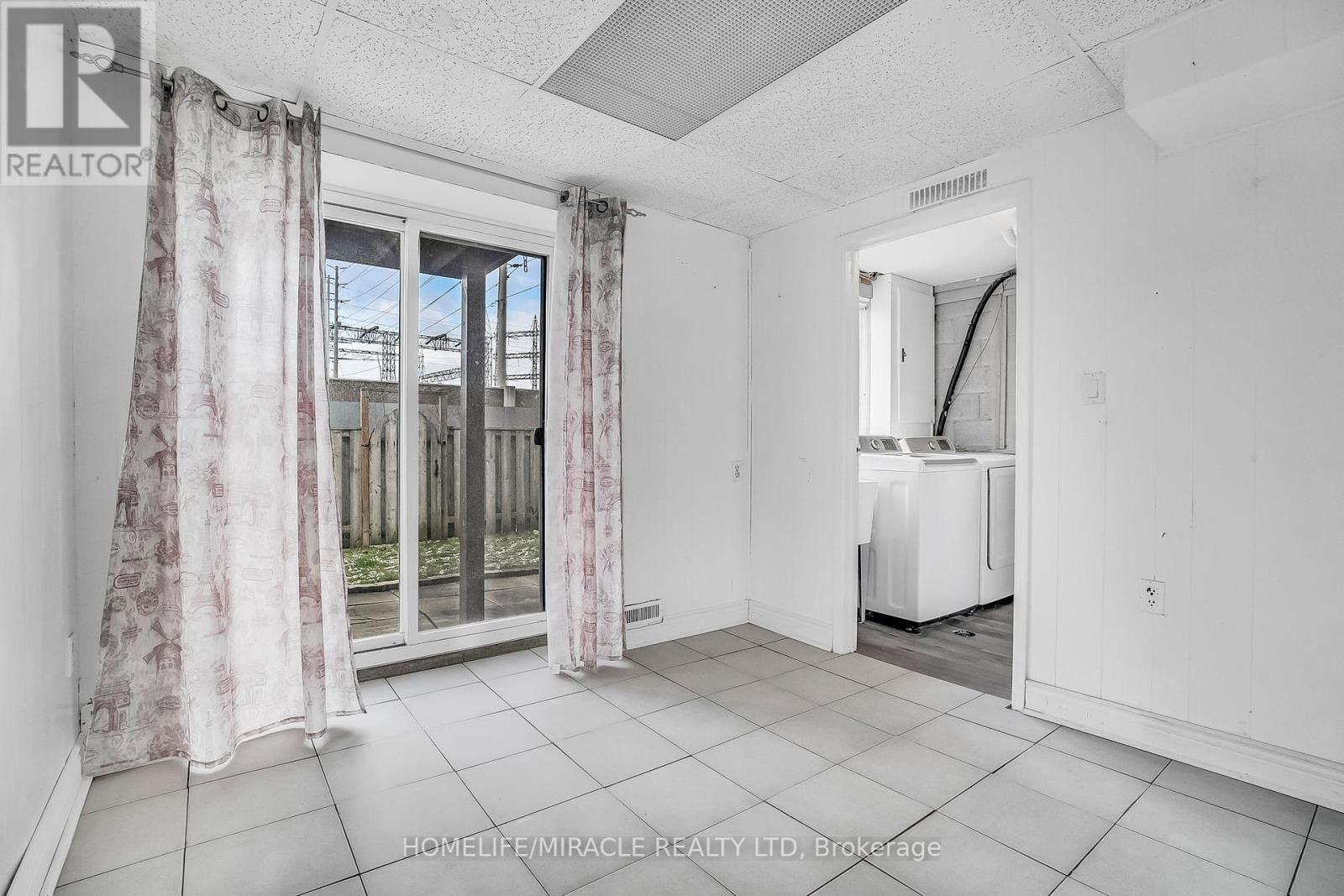51 - 2035 Asta Drive Mississauga, Ontario L5A 3Y2
$699,000Maintenance, Common Area Maintenance, Insurance, Parking, Water
$346.37 Monthly
Maintenance, Common Area Maintenance, Insurance, Parking, Water
$346.37 MonthlyRenovated & Freshly Painted 3-Bedroom Townhouse In Prime Cooksville Neighborhood. Located On Quiet Street Yet Minutes To Public Transportation, Highways, Schools, Parks, Community Centers, Shops, Restaurants, And All Other Amenities. Open Concept Floor Plan With W/O Balcony From Living Room. Bright & Spacious Dining Room Combined With Kitchen. Finished Lower Level W/O To Backyard. 2 Parkings In Garage & Private Driveway. Low Maintenance Fee Includes Water & Exteriors (Windows, Doors, Roof, Lawn Mowing). New Hardwood Flooring Throughout (2022). New Furnace (2022). New A/C (2022). **** EXTRAS **** All Appliances, Light Fixtures & Window Coverings. Open House Saturdays & Sundays 2-4PM. (id:24801)
Property Details
| MLS® Number | W11912371 |
| Property Type | Single Family |
| Community Name | Cooksville |
| Amenities Near By | Park, Public Transit, Schools |
| Community Features | Pet Restrictions |
| Features | Balcony |
| Parking Space Total | 2 |
Building
| Bathroom Total | 2 |
| Bedrooms Above Ground | 3 |
| Bedrooms Below Ground | 1 |
| Bedrooms Total | 4 |
| Amenities | Visitor Parking |
| Basement Development | Finished |
| Basement Features | Walk Out |
| Basement Type | N/a (finished) |
| Cooling Type | Central Air Conditioning |
| Exterior Finish | Aluminum Siding, Brick |
| Flooring Type | Ceramic, Hardwood |
| Half Bath Total | 1 |
| Heating Fuel | Natural Gas |
| Heating Type | Forced Air |
| Stories Total | 3 |
| Size Interior | 1,200 - 1,399 Ft2 |
| Type | Row / Townhouse |
Parking
| Garage |
Land
| Acreage | No |
| Fence Type | Fenced Yard |
| Land Amenities | Park, Public Transit, Schools |
| Zoning Description | Residential |
Rooms
| Level | Type | Length | Width | Dimensions |
|---|---|---|---|---|
| Second Level | Kitchen | 3.34 m | 3 m | 3.34 m x 3 m |
| Second Level | Dining Room | 3.06 m | 2.95 m | 3.06 m x 2.95 m |
| Third Level | Primary Bedroom | 4.1 m | 3.17 m | 4.1 m x 3.17 m |
| Third Level | Bedroom 2 | 3.22 m | 2.52 m | 3.22 m x 2.52 m |
| Third Level | Bedroom 2 | 2.9 m | 2.52 m | 2.9 m x 2.52 m |
| Lower Level | Den | 2.96 m | 3.01 m | 2.96 m x 3.01 m |
| Main Level | Living Room | 3 m | 4 m | 3 m x 4 m |
https://www.realtor.ca/real-estate/27777271/51-2035-asta-drive-mississauga-cooksville-cooksville
Contact Us
Contact us for more information
Hai Nguyen
Salesperson
(416) 816-9303
1339 Matheson Blvd E.
Mississauga, Ontario L4W 1R1
(905) 624-5678
(905) 624-5677







































