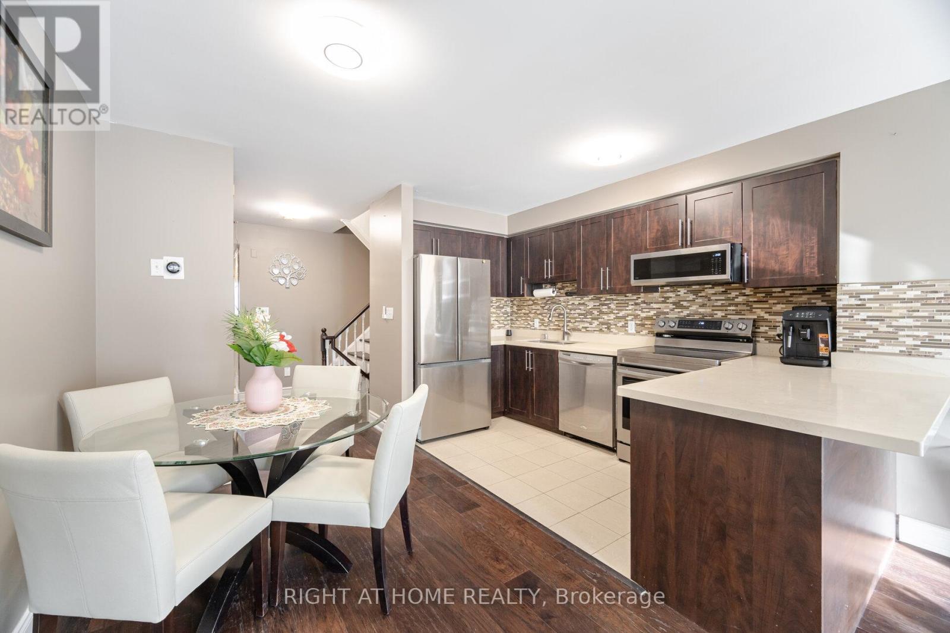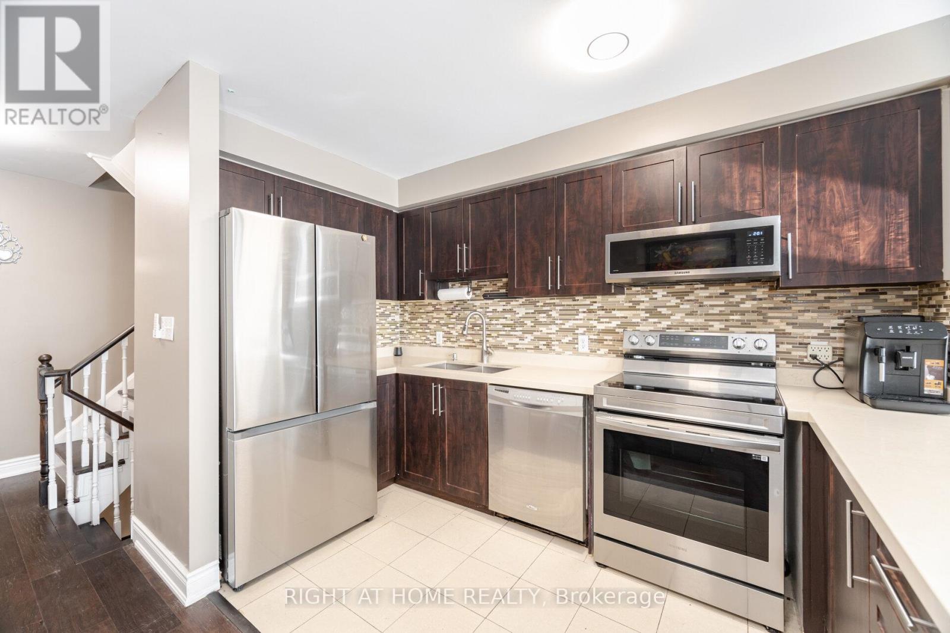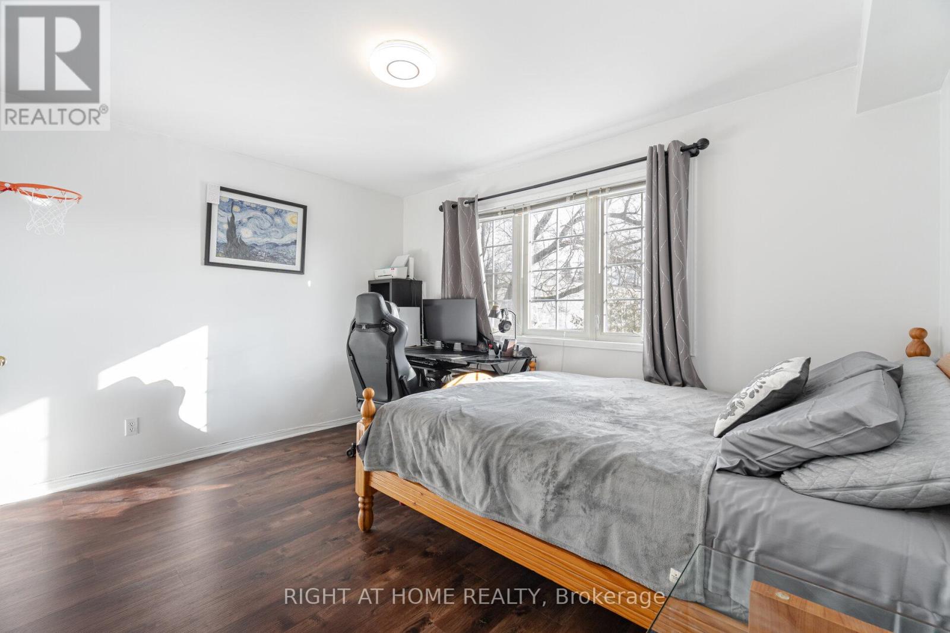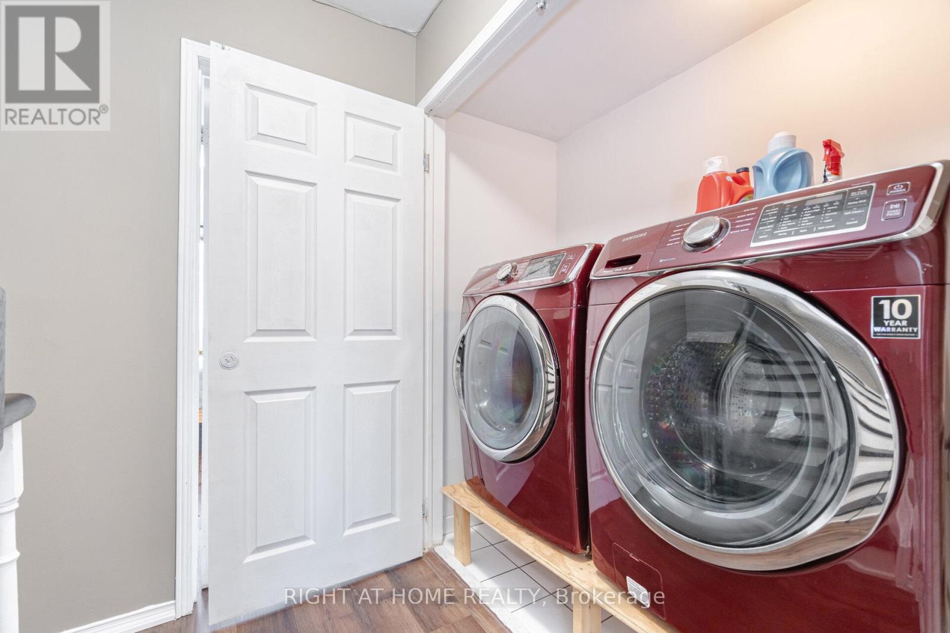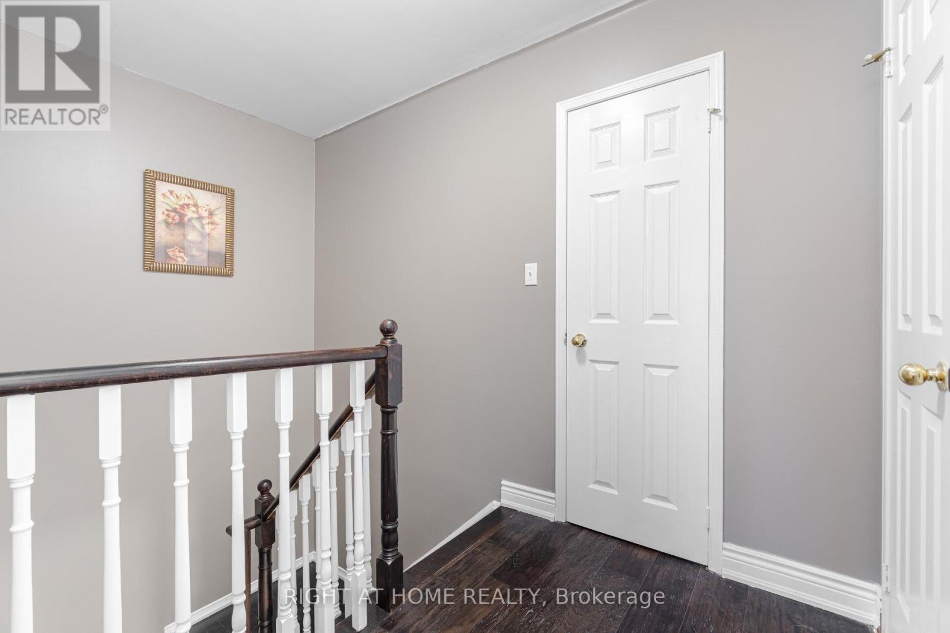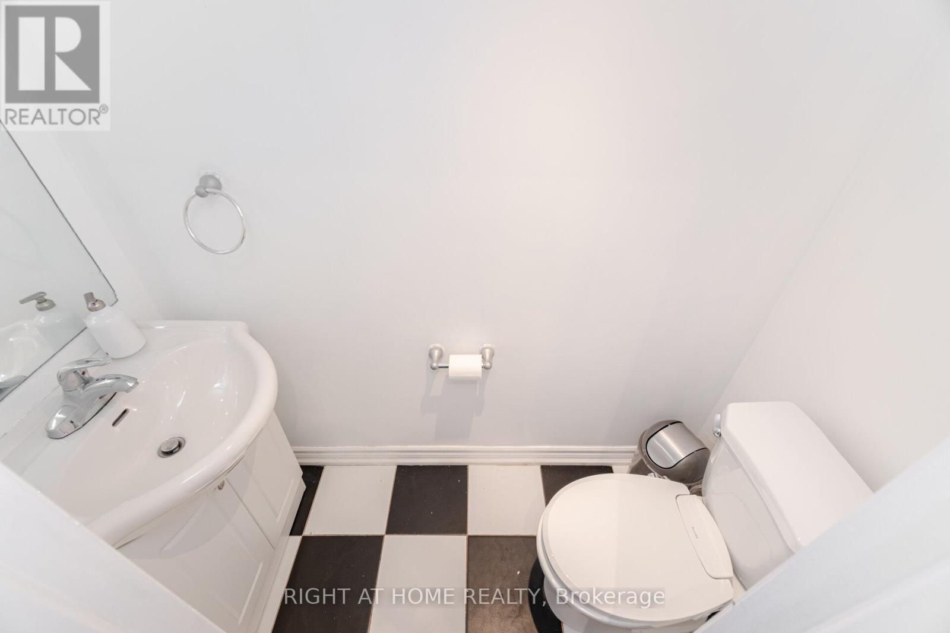2525 Gerrard Street E Toronto, Ontario M1N 1W9
$1,149,000
Prime Location! Rarely offered ! This charming 3+1 bedroom, 3-bath freehold home with a single-car garage is ideally situated close to shopping, restaurants, and just a few subway stops from downtown Toronto. The Coveted Blantyre School District! TTC /Go station proximity! Featuring a bright and airy open-concept layout, the modern kitchen and dining area flow seamlessly into the living room, which offers a walkout to the spacious, fully fenced backyard perfect for kids, pets, and entertaining. The kitchen boasts newer quartz countertops, sleek cabinetry, and stainless steel appliances. The property is completely carpet-free! Recent upgrades include newer flooring and a modern air conditioner. Plenty of storage space. Approx 2500 sq ft of FINISHED AREA! **** EXTRAS **** professionally finished basement provides extra living space, ideal for a home office, recreation room, or guest suite. convenience of nearby amenities including Woodbine Beach, 20 min downtown and a golf course just minutes away. (id:24801)
Open House
This property has open houses!
2:00 pm
Ends at:4:00 pm
2:00 pm
Ends at:4:00 pm
Property Details
| MLS® Number | E11912399 |
| Property Type | Single Family |
| Community Name | Birchcliffe-Cliffside |
| ParkingSpaceTotal | 2 |
Building
| BathroomTotal | 3 |
| BedroomsAboveGround | 3 |
| BedroomsBelowGround | 1 |
| BedroomsTotal | 4 |
| Appliances | Blinds, Dishwasher, Dryer, Refrigerator, Stove, Washer |
| BasementDevelopment | Finished |
| BasementType | N/a (finished) |
| ConstructionStyleAttachment | Attached |
| CoolingType | Central Air Conditioning |
| ExteriorFinish | Brick |
| FoundationType | Poured Concrete |
| HalfBathTotal | 1 |
| HeatingFuel | Natural Gas |
| HeatingType | Forced Air |
| StoriesTotal | 3 |
| SizeInterior | 1499.9875 - 1999.983 Sqft |
| Type | Row / Townhouse |
| UtilityWater | Municipal Water |
Parking
| Attached Garage |
Land
| Acreage | No |
| Sewer | Sanitary Sewer |
| SizeDepth | 111 Ft ,1 In |
| SizeFrontage | 14 Ft |
| SizeIrregular | 14 X 111.1 Ft |
| SizeTotalText | 14 X 111.1 Ft |
Rooms
| Level | Type | Length | Width | Dimensions |
|---|---|---|---|---|
| Second Level | Primary Bedroom | 4.57 m | 3.99 m | 4.57 m x 3.99 m |
| Second Level | Bedroom | 3.99 m | 3.69 m | 3.99 m x 3.69 m |
| Third Level | Bedroom 3 | 4.52 m | 4.06 m | 4.52 m x 4.06 m |
| Basement | Recreational, Games Room | 8.87 m | 3.84 m | 8.87 m x 3.84 m |
| Main Level | Living Room | 5.3 m | 3.61 m | 5.3 m x 3.61 m |
| Main Level | Dining Room | 3.38 m | 2.11 m | 3.38 m x 2.11 m |
| Main Level | Kitchen | 3.84 m | 1.93 m | 3.84 m x 1.93 m |
| Main Level | Foyer | 1.02 m | 4.67 m | 1.02 m x 4.67 m |
Interested?
Contact us for more information
Sumit Suri
Broker
480 Eglinton Ave West #30, 106498
Mississauga, Ontario L5R 0G2








