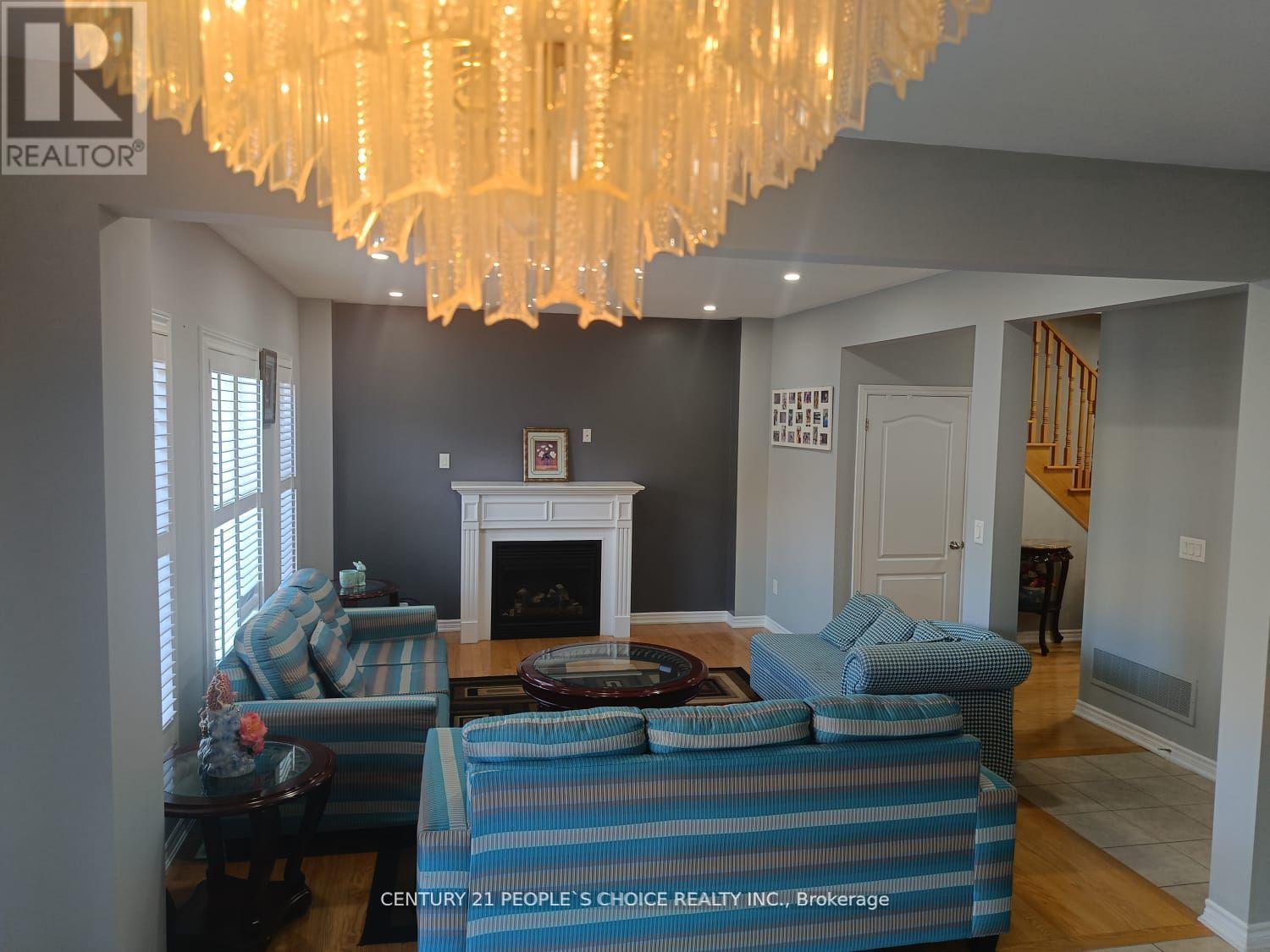81 Education Road Brampton, Ontario L6P 3W3
$1,389,000
Location..Location.Location !!! Welcome to this exceptional 4+2 bedroom home, located in one of Brampton's most sought-after neighborhoods! This freshly painted beauty boasts over 3000 sq.ft of total living space, offering an ideal layout for both growing families and those looking for extra rental income. The main floor features a spacious kitchen with a breakfast bar, perfect for family gatherings. Each of the four generously sized bedrooms includes a walk-in closet, with the 4th bedroom located on its own third level, offering ultimate privacy along with an en-suite bath and walk-in closet. A rare find, this home is perfect for those seeking both comfort and functionality. The newly renovated 2-bedroom basement apartment, with a separate side entrance, is currently rented to AAA tenants and provides an excellent opportunity for additional income. The tenants are flexible, and the space can be vacated if needed. Please note, the retrofit status of the basement is not warranted by the sellers or sellers agent. Enjoy the convenience of laundries on both the upper and lower levels, with a brand new laundry to be installed on the upper level before closing. This home is within walking distance to schools, parks, plazas, and restaurants, and is just minutes away from major highways truly an A+ location! Don't miss out on this fantastic opportunity to own a beautiful, well-maintained home in a prime location. Call it your own today! (id:24801)
Property Details
| MLS® Number | W11910897 |
| Property Type | Single Family |
| Community Name | Bram East |
| Amenities Near By | Park, Place Of Worship, Schools |
| Community Features | Community Centre |
| Features | Partially Cleared |
| Parking Space Total | 6 |
Building
| Bathroom Total | 5 |
| Bedrooms Above Ground | 4 |
| Bedrooms Below Ground | 2 |
| Bedrooms Total | 6 |
| Appliances | Dishwasher, Refrigerator, Stove |
| Basement Development | Finished |
| Basement Features | Separate Entrance |
| Basement Type | N/a (finished) |
| Construction Style Attachment | Detached |
| Cooling Type | Central Air Conditioning |
| Exterior Finish | Brick |
| Fireplace Present | Yes |
| Flooring Type | Hardwood, Laminate, Ceramic, Carpeted |
| Half Bath Total | 1 |
| Heating Fuel | Natural Gas |
| Heating Type | Forced Air |
| Stories Total | 2 |
| Size Interior | 2,500 - 3,000 Ft2 |
| Type | House |
| Utility Water | Municipal Water |
Parking
| Attached Garage |
Land
| Acreage | No |
| Fence Type | Fenced Yard |
| Land Amenities | Park, Place Of Worship, Schools |
| Sewer | Sanitary Sewer |
| Size Depth | 86 Ft ,3 In |
| Size Frontage | 38 Ft ,1 In |
| Size Irregular | 38.1 X 86.3 Ft |
| Size Total Text | 38.1 X 86.3 Ft|under 1/2 Acre |
| Zoning Description | Residential |
Rooms
| Level | Type | Length | Width | Dimensions |
|---|---|---|---|---|
| Second Level | Primary Bedroom | 5.15 m | 3.95 m | 5.15 m x 3.95 m |
| Second Level | Bedroom 2 | 3.5 m | 3.66 m | 3.5 m x 3.66 m |
| Second Level | Bedroom 3 | 3.57 m | 3.66 m | 3.57 m x 3.66 m |
| Second Level | Laundry Room | Measurements not available | ||
| Third Level | Primary Bedroom | 6.25 m | 5.03 m | 6.25 m x 5.03 m |
| Basement | Bedroom | 2.5 m | 1.5 m | 2.5 m x 1.5 m |
| Basement | Kitchen | 3.1 m | 3 m | 3.1 m x 3 m |
| Basement | Bedroom 5 | 2.5 m | 1.5 m | 2.5 m x 1.5 m |
| Main Level | Living Room | 3.44 m | 3.63 m | 3.44 m x 3.63 m |
| Main Level | Family Room | 4.94 m | 4.02 m | 4.94 m x 4.02 m |
| Main Level | Kitchen | 5.64 m | 4.18 m | 5.64 m x 4.18 m |
| Main Level | Dining Room | 5.64 m | 4.18 m | 5.64 m x 4.18 m |
Utilities
| Cable | Available |
| Sewer | Installed |
https://www.realtor.ca/real-estate/27774003/81-education-road-brampton-bram-east-bram-east
Contact Us
Contact us for more information
Rohit Sood
Broker
(647) 621-5060
1780 Albion Road Unit 2 & 3
Toronto, Ontario M9V 1C1
(416) 742-8000
(416) 742-8001
























