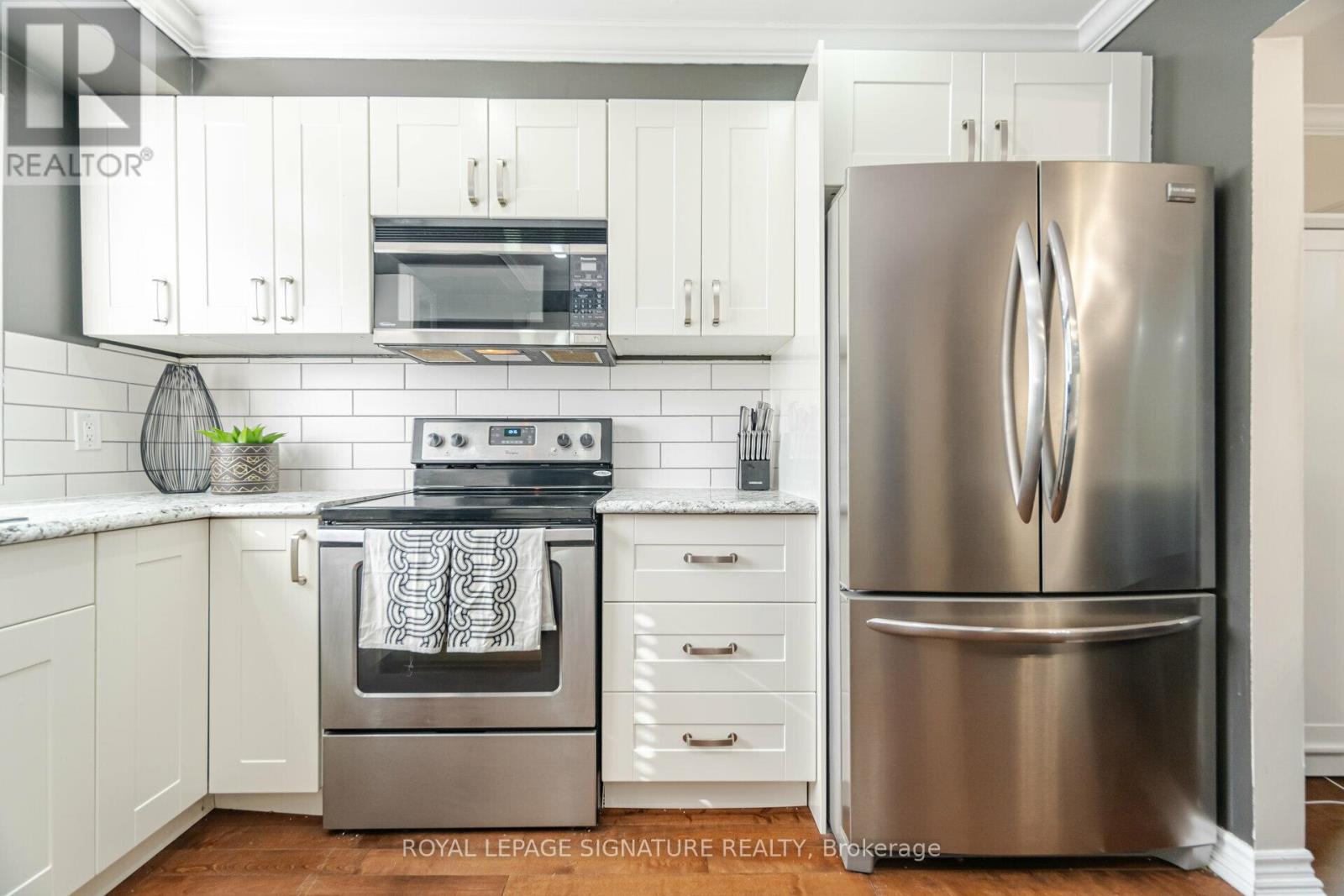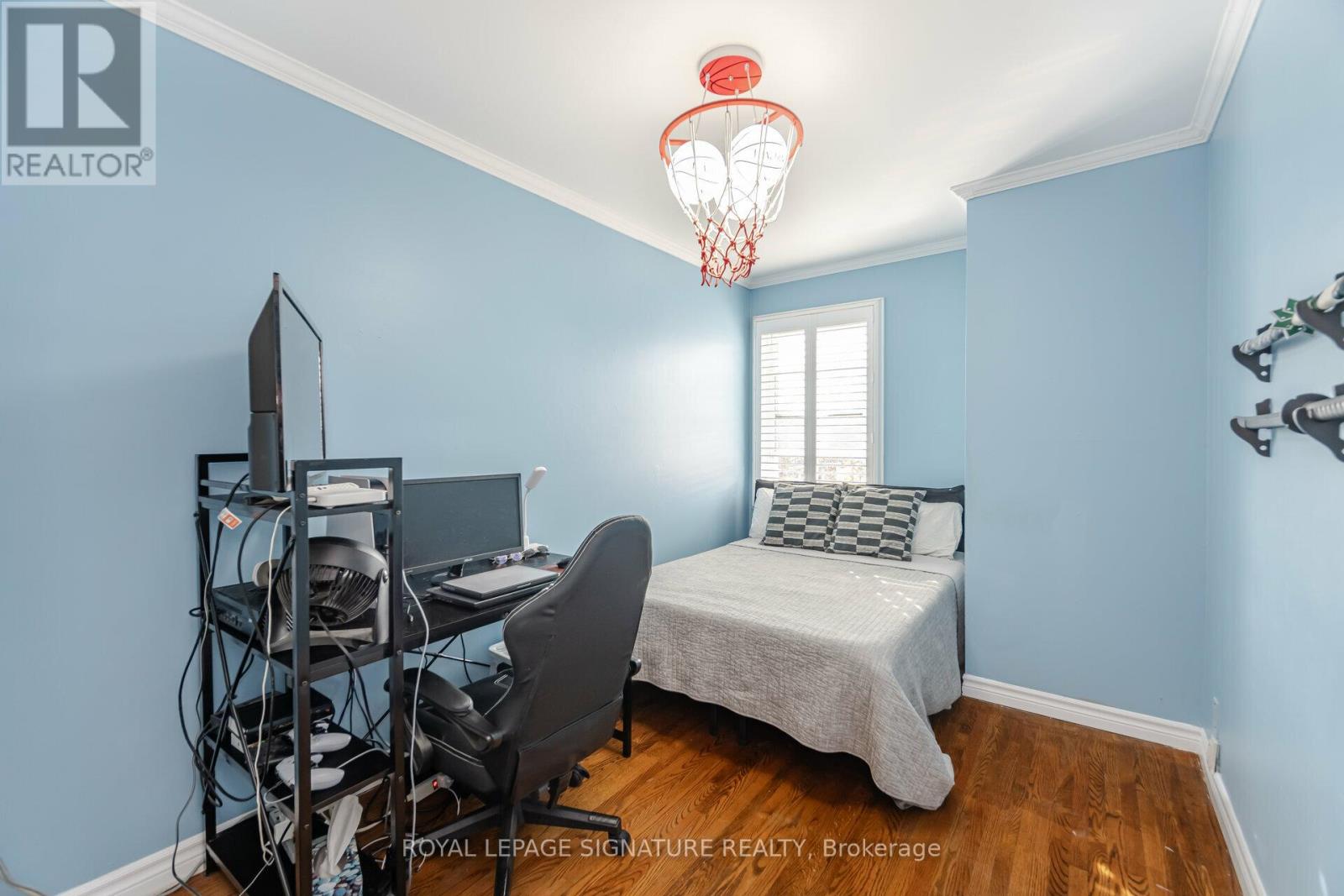4 - 3011 Centennial Drive Burlington, Ontario L7M 1B3
$728,800Maintenance, Common Area Maintenance, Insurance, Parking, Water
$543.33 Monthly
Maintenance, Common Area Maintenance, Insurance, Parking, Water
$543.33 MonthlyThis Beautifully Updated Townhome Offers The Perfect Family Living Space With Hardwood Floors Throughout, A Spacious Newly Renovated Eat-In Kitchen Featuring New Countertops, White Shaker Cabinets, A Large Island, And Stainless Steel Appliances. The Main Level Has A Washer/Dryer And A Walk-Out To A Private Patio Ideal For Entertaining. Upstairs, Enjoy Three Bedrooms And An Updated Bathroom, With The Primary Bedroom Boasting Double Closets And A Large Balcony With Tranquil Tree Views. The Fully Finished Basement Provides An Extra Bedroom And Full Bath. With Garage And Driveway Parking, This Home Is Move-In Ready For A Comfortable Lifestyle! **** EXTRAS **** Fridge, Stove, Dishwasher, Washer, Dryer, Electrical Light Fixtures, Window Coverings (id:24801)
Property Details
| MLS® Number | W11910515 |
| Property Type | Single Family |
| Community Name | Palmer |
| Community Features | Pet Restrictions |
| Features | Balcony, Carpet Free, In-law Suite |
| Parking Space Total | 2 |
Building
| Bathroom Total | 3 |
| Bedrooms Above Ground | 3 |
| Bedrooms Below Ground | 1 |
| Bedrooms Total | 4 |
| Basement Development | Finished |
| Basement Type | N/a (finished) |
| Cooling Type | Central Air Conditioning |
| Exterior Finish | Brick Facing |
| Flooring Type | Hardwood, Tile, Vinyl |
| Half Bath Total | 1 |
| Heating Fuel | Natural Gas |
| Heating Type | Forced Air |
| Stories Total | 2 |
| Size Interior | 1,200 - 1,399 Ft2 |
| Type | Row / Townhouse |
Parking
| Attached Garage |
Land
| Acreage | No |
Rooms
| Level | Type | Length | Width | Dimensions |
|---|---|---|---|---|
| Second Level | Primary Bedroom | 5.28 m | 3.07 m | 5.28 m x 3.07 m |
| Second Level | Bedroom 2 | 3.81 m | 2.41 m | 3.81 m x 2.41 m |
| Second Level | Bedroom 3 | 3.35 m | 2.71 m | 3.35 m x 2.71 m |
| Second Level | Bathroom | Measurements not available | ||
| Basement | Bedroom | Measurements not available | ||
| Ground Level | Living Room | 4.17 m | 6.25 m | 4.17 m x 6.25 m |
| Ground Level | Dining Room | 4.17 m | 6.25 m | 4.17 m x 6.25 m |
| Ground Level | Kitchen | 3.12 m | 3.28 m | 3.12 m x 3.28 m |
| Ground Level | Bathroom | Measurements not available |
https://www.realtor.ca/real-estate/27773418/4-3011-centennial-drive-burlington-palmer-palmer
Contact Us
Contact us for more information
Dionne Baptiste
Salesperson
(416) 414-8847
www.dionnebaptiste.com/
www.facebook.com/dionnebaptisterealestate/
twitter.com/dionnebaptiste
www.linkedin.com/in/ dionne-baptiste-4ab83330
201-30 Eglinton Ave West
Mississauga, Ontario L5R 3E7
(905) 568-2121
(905) 568-2588





























