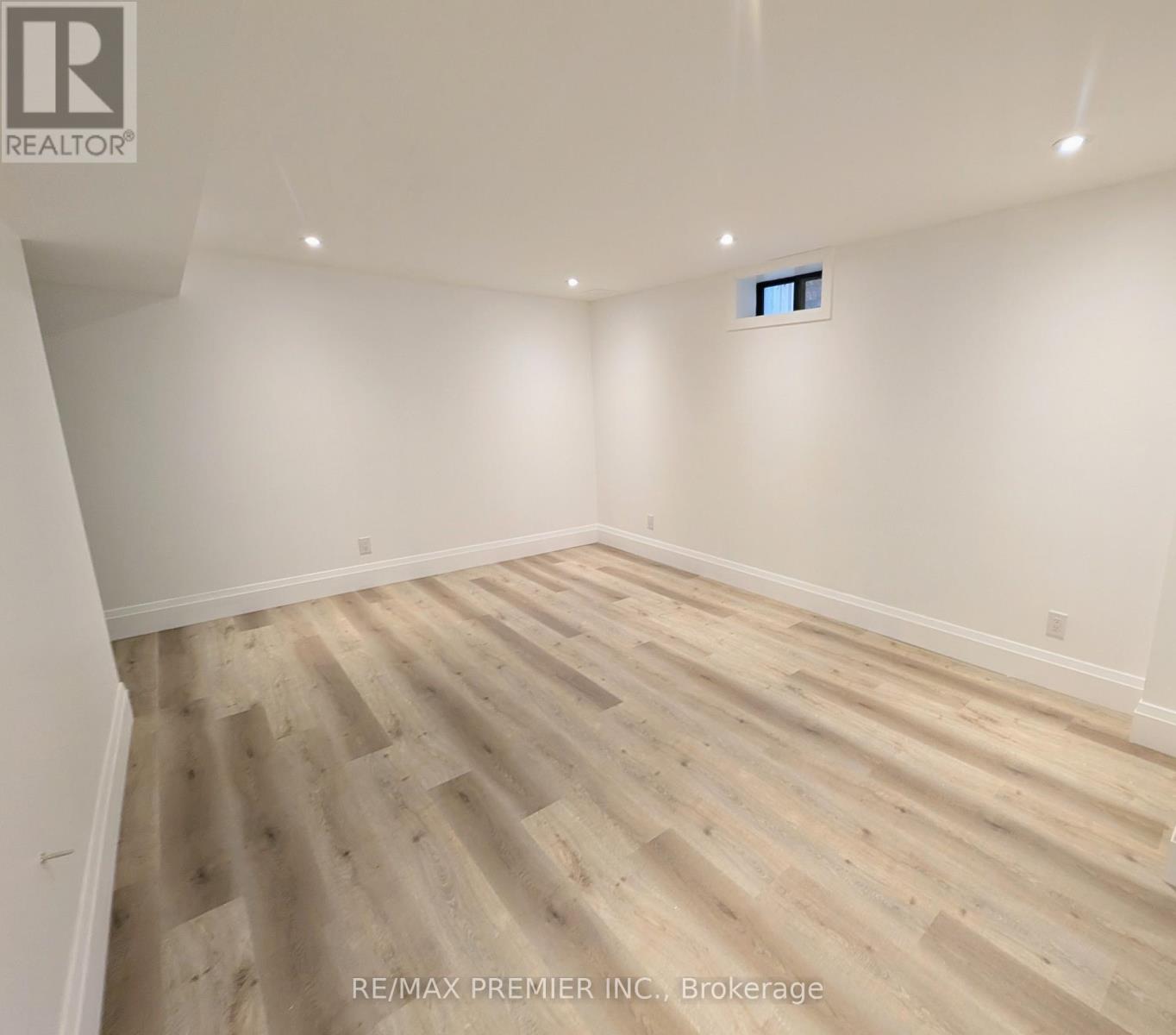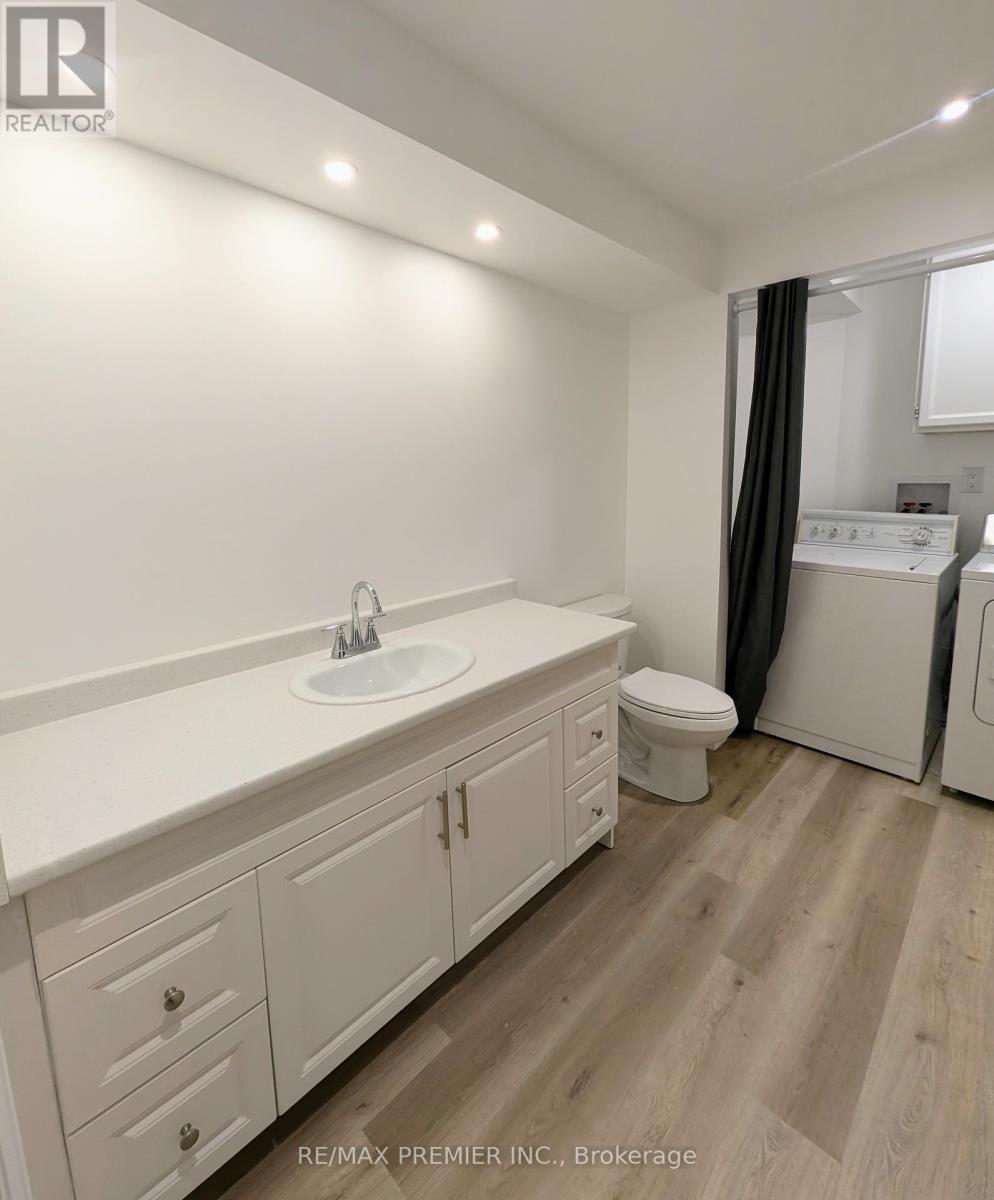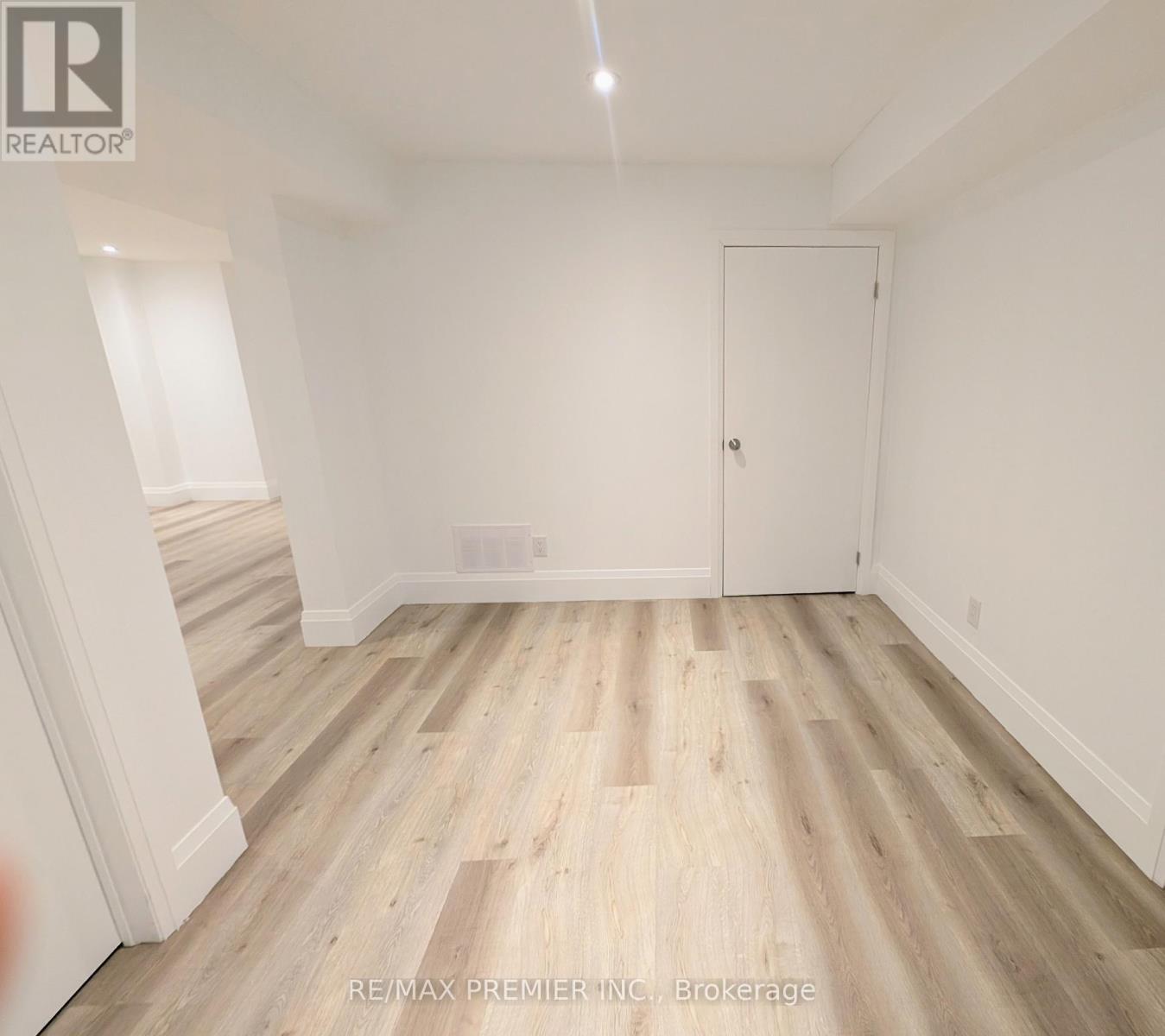Lower - 15 Timothy Court Toronto, Ontario M9P 3T8
$2,750 Monthly
Welcome To 15 Timothy Court, A Newly Renovated Large 2 Bedroom + Den On A Quiet Court That Backs Onto Parkland. Bright & Modern Finishings With Large Bedrooms. Fantastic Neighbourhood With Plenty Of Amenities, Transit & Great School District. Private / Seperate Entrance With Private Laundry Facilities. Parking & Utilities Are Included! Prospective Tenant To Maintain Their Own Content + Liability Insurance. Backyard Is Not For Prospective Tenants Use. No Pets & No Smokers Please. **** EXTRAS **** Fridge, Stove, Dishwasher, Microwave, Washer + Dryer. 1 Parking Included. Utilities Included (Except Internet + Cable) (id:24801)
Property Details
| MLS® Number | W11911388 |
| Property Type | Single Family |
| Community Name | Humber Heights |
| Amenities Near By | Park, Place Of Worship, Public Transit |
| Features | In Suite Laundry |
| Parking Space Total | 1 |
Building
| Bathroom Total | 1 |
| Bedrooms Above Ground | 2 |
| Bedrooms Total | 2 |
| Appliances | Water Heater - Tankless, Dishwasher, Dryer, Microwave, Refrigerator, Stove, Washer |
| Cooling Type | Central Air Conditioning |
| Exterior Finish | Brick |
| Fire Protection | Smoke Detectors |
| Flooring Type | Vinyl |
| Foundation Type | Concrete |
| Heating Fuel | Natural Gas |
| Heating Type | Forced Air |
| Stories Total | 2 |
| Size Interior | 1,100 - 1,500 Ft2 |
| Type | Other |
| Utility Water | Municipal Water |
Parking
| Attached Garage |
Land
| Acreage | No |
| Land Amenities | Park, Place Of Worship, Public Transit |
| Sewer | Sanitary Sewer |
| Size Depth | 140 Ft ,4 In |
| Size Frontage | 44 Ft ,10 In |
| Size Irregular | 44.9 X 140.4 Ft ; None. |
| Size Total Text | 44.9 X 140.4 Ft ; None.|under 1/2 Acre |
Rooms
| Level | Type | Length | Width | Dimensions |
|---|---|---|---|---|
| Lower Level | Kitchen | 4.87 m | 3.35 m | 4.87 m x 3.35 m |
| Lower Level | Dining Room | 4.87 m | 3.35 m | 4.87 m x 3.35 m |
| Lower Level | Living Room | 4.57 m | 3.35 m | 4.57 m x 3.35 m |
| Lower Level | Primary Bedroom | 3.65 m | 3.96 m | 3.65 m x 3.96 m |
| Lower Level | Bedroom 2 | 3.65 m | 3.65 m | 3.65 m x 3.65 m |
| Lower Level | Den | 3.65 m | 2.43 m | 3.65 m x 2.43 m |
Utilities
| Cable | Available |
| Sewer | Installed |
Contact Us
Contact us for more information
Alexander Pantalone
Salesperson
www.thesmartchoice.ca/
1885 Wilson Ave Ste 200a
Toronto, Ontario M9M 1A2
(416) 743-2000
(416) 743-2031

















